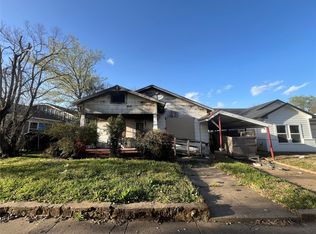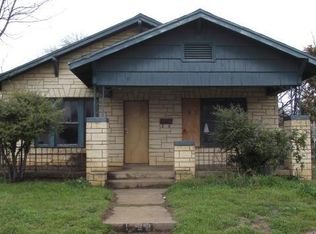Sold on 04/17/25
Price Unknown
1421 E Baltimore Ave, Fort Worth, TX 76104
3beds
1,572sqft
Single Family Residence
Built in 2024
6,011.28 Square Feet Lot
$278,900 Zestimate®
$--/sqft
$2,035 Estimated rent
Home value
$278,900
$259,000 - $301,000
$2,035/mo
Zestimate® history
Loading...
Owner options
Explore your selling options
What's special
**Video Walk-Through available by searching 1421 E Baltimore on YouTube** Discounted rate options and no lender fee future refinancing may be available for qualified buyers of this home. This brand-new, East Fort Worth gem is packed with upgraded features that are sure to impress! Step inside to find custom cabinetry, sleek white quartz countertops throughout, and soaring high ceilings. Built with energy efficiency in mind, the home has foam insulation and a durable 30-year shingle roof, accented with stylish metal panels in the front. The modern kitchen is fully equipped with stainless steel appliances, including a stove, overhead microwave with built-in exhaust, dishwasher, and refrigerator.
Nestled on an oversized lot in an established neighborhood, the home’s open-concept layout is perfect for hosting family and friends. With South Main and Magnolia nearby, you'll enjoy easy access to vibrant amenities like restaurants, bars, coffee shops, shopping, and entertainment. Plus, you're just minutes from major highways including I-35, I-30, and 287 for convenient commuting. Come see it today!
Zillow last checked: 8 hours ago
Listing updated: April 17, 2025 at 04:24pm
Listed by:
Sergio Cepeda 0654078 844-819-1373,
Orchard Brokerage 844-819-1373
Bought with:
Jamaree Beasley
Realty of America, LLC
Source: NTREIS,MLS#: 20762147
Facts & features
Interior
Bedrooms & bathrooms
- Bedrooms: 3
- Bathrooms: 2
- Full bathrooms: 2
Heating
- Central
Cooling
- Central Air
Appliances
- Included: Dishwasher, Electric Range, Electric Water Heater, Ice Maker, Microwave
- Laundry: Common Area, Laundry in Utility Room
Features
- Decorative/Designer Lighting Fixtures, Double Vanity, High Speed Internet, Cable TV
- Flooring: Carpet, Ceramic Tile, Vinyl
- Windows: Window Coverings
- Has basement: No
- Has fireplace: No
Interior area
- Total interior livable area: 1,572 sqft
Property
Parking
- Total spaces: 1
- Parking features: Garage Faces Front, Garage
- Attached garage spaces: 1
Features
- Levels: One
- Stories: 1
- Patio & porch: Covered
- Exterior features: Private Yard
- Pool features: None
- Fencing: Back Yard,Fenced,Wood
Lot
- Size: 6,011 sqft
- Features: Back Yard, Interior Lot, Lawn, Landscaped, Few Trees
- Residential vegetation: Grassed
Details
- Parcel number: 01248588
Construction
Type & style
- Home type: SingleFamily
- Architectural style: Ranch,Traditional,Detached
- Property subtype: Single Family Residence
Materials
- Brick, Steel Siding
- Foundation: Slab
- Roof: Composition,Metal
Condition
- Year built: 2024
Utilities & green energy
- Sewer: Public Sewer
- Water: Public
- Utilities for property: Electricity Available, Phone Available, Sewer Available, Water Available, Cable Available
Community & neighborhood
Location
- Region: Fort Worth
- Subdivision: Highland Park Add
HOA & financial
HOA
- Has HOA: No
Other
Other facts
- Listing terms: Cash,Conventional,FHA,VA Loan
Price history
| Date | Event | Price |
|---|---|---|
| 4/17/2025 | Sold | -- |
Source: NTREIS #20762147 | ||
| 3/24/2025 | Pending sale | $275,000$175/sqft |
Source: NTREIS #20762147 | ||
| 3/19/2025 | Contingent | $275,000$175/sqft |
Source: NTREIS #20762147 | ||
| 3/12/2025 | Price change | $275,000-1.7%$175/sqft |
Source: NTREIS #20762147 | ||
| 1/30/2025 | Price change | $279,850-1.8%$178/sqft |
Source: NTREIS #20762147 | ||
Public tax history
| Year | Property taxes | Tax assessment |
|---|---|---|
| 2024 | $5,147 +1163.6% | -- |
| 2023 | $407 +213.3% | $18,000 +260% |
| 2022 | $130 -3.3% | $5,000 |
Find assessor info on the county website
Neighborhood: Hillside Morningside
Nearby schools
GreatSchools rating
- 4/10Carroll Peak Elementary SchoolGrades: PK-5Distance: 0.3 mi
- 2/10Morningside Middle SchoolGrades: 6-8Distance: 0.7 mi
- 1/10Polytechnic High SchoolGrades: 9-12Distance: 1.2 mi
Schools provided by the listing agent
- Elementary: Carrollpea
- Middle: Morningsid
- High: Polytechni
- District: Fort Worth ISD
Source: NTREIS. This data may not be complete. We recommend contacting the local school district to confirm school assignments for this home.
Get a cash offer in 3 minutes
Find out how much your home could sell for in as little as 3 minutes with a no-obligation cash offer.
Estimated market value
$278,900
Get a cash offer in 3 minutes
Find out how much your home could sell for in as little as 3 minutes with a no-obligation cash offer.
Estimated market value
$278,900

