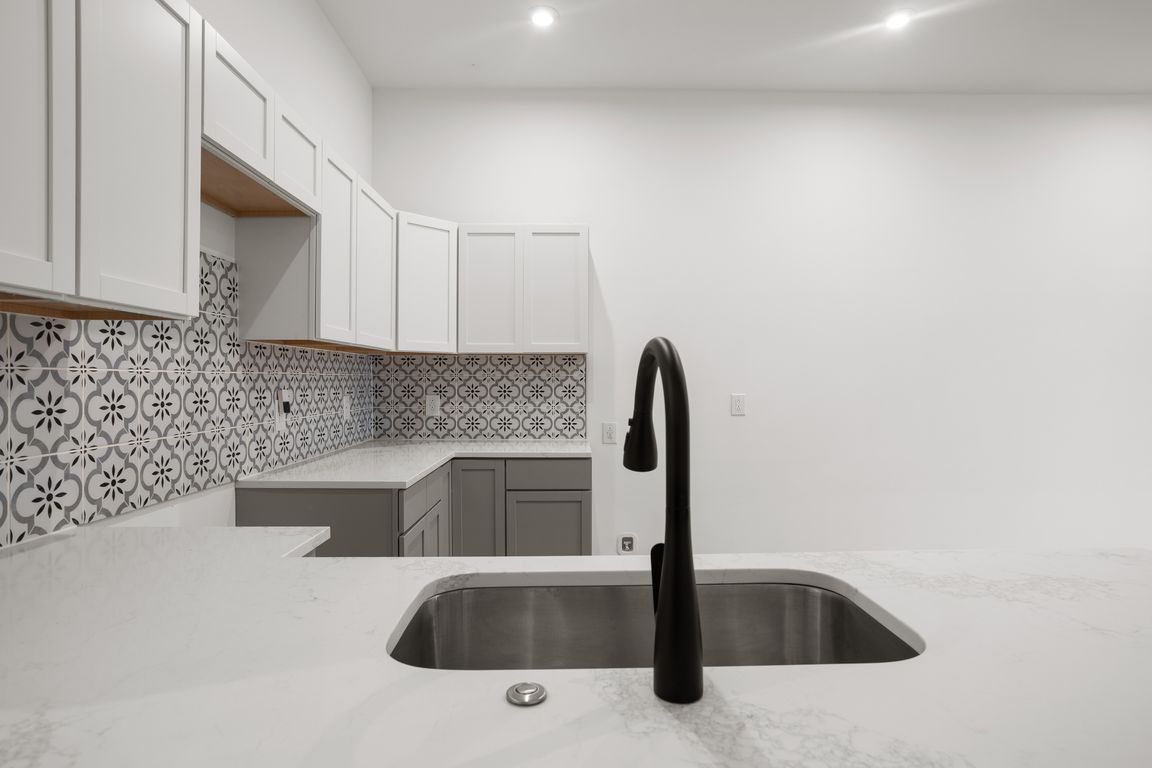
ActivePrice cut: $75K (7/25)
$899,900
4beds
2,736sqft
1421 E Michigan St, Indianapolis, IN 46201
4beds
2,736sqft
Residential, single family residence
Built in 1920
6,098 sqft
2 Garage spaces
$329 price/sqft
What's special
Sleek modern finishesLow-maintenance livingSun-filled open layoutsMassive rooftop deckBreathtaking skyline viewsSophisticated living spaceSpa-inspired bathrooms
Welcome to 1421 E Michigan St, a rare and refined opportunity to own a brand-new construction masterpiece just minutes from downtown Indy. This striking property features two expansive townhomes (or a full duplex), each offering over 2,600 square feet of sophisticated living space with 4 bedrooms and 2.5 baths per unit. ...
- 40 days
- on Zillow |
- 382 |
- 7 |
Source: MIBOR as distributed by MLS GRID,MLS#: 22048859
Travel times
Kitchen
Living Room
Primary Bedroom
Zillow last checked: 7 hours ago
Listing updated: July 25, 2025 at 12:20pm
Listing Provided by:
Angela Richardson 317-935-0010,
F.C. Tucker Company
Source: MIBOR as distributed by MLS GRID,MLS#: 22048859
Facts & features
Interior
Bedrooms & bathrooms
- Bedrooms: 4
- Bathrooms: 3
- Full bathrooms: 2
- 1/2 bathrooms: 1
- Main level bathrooms: 3
- Main level bedrooms: 3
Primary bedroom
- Level: Main
- Area: 239.54 Square Feet
- Dimensions: 14x17.11
Bedroom 2
- Level: Main
- Area: 117.72 Square Feet
- Dimensions: 10.9x10.8
Bedroom 3
- Level: Main
- Area: 113.68 Square Feet
- Dimensions: 9.8x11.6
Bedroom 4
- Level: Upper
- Area: 352.8 Square Feet
- Dimensions: 14.0x25.2
Dining room
- Level: Main
- Area: 294 Square Feet
- Dimensions: 14x21
Kitchen
- Level: Main
- Area: 203 Square Feet
- Dimensions: 14x14.5
Living room
- Level: Main
- Area: 285.18 Square Feet
- Dimensions: 9.8x29.10
Heating
- Electric
Cooling
- Central Air
Appliances
- Included: Electric Cooktop, Gas Cooktop, Dishwasher, Dryer, Electric Water Heater, Disposal, Refrigerator, Washer
Features
- Entrance Foyer, Walk-In Closet(s)
- Has basement: No
Interior area
- Total structure area: 2,736
- Total interior livable area: 2,736 sqft
Property
Parking
- Total spaces: 2
- Parking features: Detached
- Garage spaces: 2
Features
- Levels: Two
- Stories: 2
Lot
- Size: 6,098.4 Square Feet
Details
- Parcel number: 491006186012000101
- Horse amenities: None
Construction
Type & style
- Home type: SingleFamily
- Architectural style: Contemporary
- Property subtype: Residential, Single Family Residence
Materials
- Wood Siding
- Foundation: Block
Condition
- New Construction
- New construction: Yes
- Year built: 1920
Details
- Builder name: Bg
Utilities & green energy
- Water: Public
Community & HOA
Community
- Features: Low Maintenance Lifestyle
- Subdivision: North Arsenal Park
HOA
- Has HOA: No
Location
- Region: Indianapolis
Financial & listing details
- Price per square foot: $329/sqft
- Tax assessed value: $68,100
- Annual tax amount: $1,858
- Date on market: 7/4/2025