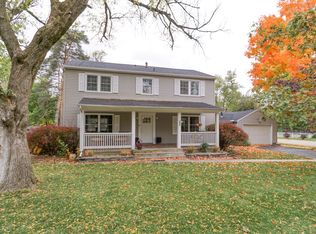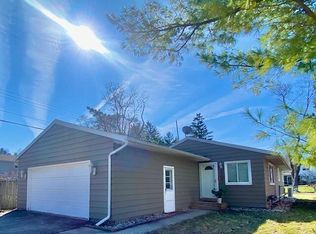Sold for $325,900 on 06/02/25
$325,900
1421 Gilcrest Ave, East Lansing, MI 48823
3beds
1,254sqft
Single Family Residence
Built in 1954
0.35 Acres Lot
$330,900 Zestimate®
$260/sqft
$1,895 Estimated rent
Home value
$330,900
$314,000 - $351,000
$1,895/mo
Zestimate® history
Loading...
Owner options
Explore your selling options
What's special
*****Welcome to 1421 Gilcrest Avenue*****This beautiful mid-century modern ranch in the highly sought-after Pinecrest neighborhood is fully remodeled and move-in ready. The open floor plan features oak hardwood floors, convenient main floor laundry, and a heated 2-car attached garage. The sleek kitchen includes stainless steel appliances, quartz countertops, and maple slab cabinets. Enjoy a modern bathroom with terrazzo-inspired floors, a large window, and generous storage. The private fenced yard with mature trees and covered deck is ideal for entertaining or relaxing. All-new drywall, electrical, spray foam insulation, windows, doors, and more. Pride of ownership is evident throughout this East Lansing gem. Just minutes from MSU, Trader Joe's, parks, freeways, shopping, and dining.
Zillow last checked: 8 hours ago
Listing updated: June 02, 2025 at 08:17am
Listed by:
HBB Realtors 517-441-3888,
RE/MAX Real Estate Professionals
Bought with:
Gloria Ann Phillips, 6501402322
Century 21 Affiliated
Source: Greater Lansing AOR,MLS#: 287548
Facts & features
Interior
Bedrooms & bathrooms
- Bedrooms: 3
- Bathrooms: 1
- Full bathrooms: 1
Primary bedroom
- Level: First
- Area: 157.95 Square Feet
- Dimensions: 13.5 x 11.7
Bedroom 2
- Level: First
- Area: 125.19 Square Feet
- Dimensions: 11.7 x 10.7
Bedroom 3
- Level: First
- Area: 94.94 Square Feet
- Dimensions: 10.1 x 9.4
Dining room
- Level: First
- Area: 107.38 Square Feet
- Dimensions: 11.8 x 9.1
Kitchen
- Level: First
- Area: 242.2 Square Feet
- Dimensions: 17.3 x 14
Living room
- Level: First
- Area: 184.3 Square Feet
- Dimensions: 19.4 x 9.5
Other
- Description: Entry Foyer
- Level: First
- Area: 44.8 Square Feet
- Dimensions: 7 x 6.4
Heating
- Forced Air, Natural Gas
Cooling
- Central Air
Appliances
- Included: Disposal, Microwave, Range Hood, Self Cleaning Oven, Stainless Steel Appliance(s), Other, Washer, Vented Exhaust Fan, Refrigerator, Free-Standing Gas Range, Dryer, Dishwasher
- Laundry: Gas Dryer Hookup, Inside, Main Level, Washer Hookup
Features
- Ceiling Fan(s), Entrance Foyer, High Speed Internet, Recessed Lighting, Smart Thermostat, Stone Counters
- Flooring: Hardwood
- Windows: Double Pane Windows, ENERGY STAR Qualified Windows, Screens, Window Treatments
- Basement: Sump Pump,Other
- Number of fireplaces: 1
- Fireplace features: Living Room, Wood Burning
Interior area
- Total structure area: 2,508
- Total interior livable area: 1,254 sqft
- Finished area above ground: 1,254
- Finished area below ground: 0
Property
Parking
- Total spaces: 2
- Parking features: Attached, Direct Access, Driveway, Finished, Garage, Garage Door Opener, Garage Faces Front, Heated Garage, Inside Entrance, Kitchen Level, Side By Side, Storage
- Attached garage spaces: 2
- Has uncovered spaces: Yes
Features
- Levels: One
- Stories: 1
- Patio & porch: Covered, Deck
- Exterior features: Private Yard, Rain Gutters
- Fencing: Back Yard,Full,Privacy,Wood
- Has view: Yes
- View description: Neighborhood, Trees/Woods
Lot
- Size: 0.35 Acres
- Dimensions: 100 x 151
- Features: Back Yard, City Lot, Front Yard, Landscaped, Many Trees, Near Public Transit
Details
- Foundation area: 1254
- Parcel number: 33200112114002
- Zoning description: Zoning
- Other equipment: Dehumidifier
Construction
Type & style
- Home type: SingleFamily
- Architectural style: Mid Century Modern,Ranch
- Property subtype: Single Family Residence
Materials
- Vinyl Siding, Wood Siding
- Foundation: Block
- Roof: Shingle
Condition
- Updated/Remodeled
- New construction: No
- Year built: 1954
Utilities & green energy
- Sewer: Public Sewer
- Water: Public
- Utilities for property: Water Connected, Sewer Connected, Natural Gas Connected, High Speed Internet Available, Electricity Connected, Cable Available
Community & neighborhood
Security
- Security features: Carbon Monoxide Detector(s), Secured Garage/Parking, Smoke Detector(s)
Community
- Community features: Street Lights
Location
- Region: East Lansing
- Subdivision: Pine Crest
Other
Other facts
- Listing terms: VA Loan,Cash,Conventional,FHA
- Road surface type: Concrete, Paved
Price history
| Date | Event | Price |
|---|---|---|
| 6/2/2025 | Sold | $325,900+0.3%$260/sqft |
Source: | ||
| 5/5/2025 | Pending sale | $324,900$259/sqft |
Source: | ||
| 4/29/2025 | Contingent | $324,900$259/sqft |
Source: | ||
| 4/23/2025 | Listed for sale | $324,900+105.6%$259/sqft |
Source: | ||
| 9/3/2020 | Sold | $158,000+40.4%$126/sqft |
Source: | ||
Public tax history
| Year | Property taxes | Tax assessment |
|---|---|---|
| 2024 | $4,718 | $110,600 +15.4% |
| 2023 | -- | $95,800 +13.2% |
| 2022 | -- | $84,600 +6.3% |
Find assessor info on the county website
Neighborhood: Pinecrest
Nearby schools
GreatSchools rating
- 5/10Robert L Green ElementaryGrades: PK-5Distance: 0.4 mi
- 6/10Macdonald Middle SchoolGrades: 6-8Distance: 2 mi
- 9/10East Lansing High SchoolGrades: 9-12Distance: 1.1 mi
Schools provided by the listing agent
- High: East Lansing
Source: Greater Lansing AOR. This data may not be complete. We recommend contacting the local school district to confirm school assignments for this home.

Get pre-qualified for a loan
At Zillow Home Loans, we can pre-qualify you in as little as 5 minutes with no impact to your credit score.An equal housing lender. NMLS #10287.
Sell for more on Zillow
Get a free Zillow Showcase℠ listing and you could sell for .
$330,900
2% more+ $6,618
With Zillow Showcase(estimated)
$337,518
