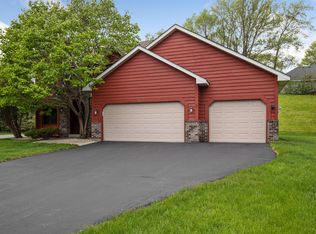Closed
$615,000
1421 Horseshoe Cir, Eagan, MN 55122
4beds
3,444sqft
Single Family Residence
Built in 1991
0.42 Acres Lot
$601,400 Zestimate®
$179/sqft
$3,340 Estimated rent
Home value
$601,400
$559,000 - $650,000
$3,340/mo
Zestimate® history
Loading...
Owner options
Explore your selling options
What's special
Stunning Renovated Modified Two Story on Private Cul-de-sac Lot in Central Eagan! Gorgeous Interior Design plus Separate Work-from-home Studio Office! Large Living and Dining Room with Bamboo Floors and Vaulted Ceilings, Updated Kitchen with SS Appliances, White Cabinetry, Stone C.tops, Center Island and Hardwood Floors. Main Level Family Room has Classic Wood-burning Fireplace, Hardwood Floors and Built-in Cabinets. Main level Bedroom, 3/4 bath and Laundry Room. Primary Suite offers Vaulted Ceilings, Large Picture Window overlooking the Backyard, Walk-in Closet and Full Bath with Jetted Tub. Two additional bedrooms and full hall bath on upper level. Lower Level Amusement Room with Egress Window, perfect for Movie Night, Home Gym or Playroom. Separate Studio, currently an Office, includes electricity, heat and AC plus a woodburning stove, offering endless possibilities as Art Studio, Gym, or Gaming room! Updates include nearly all Newer Windows and Doors, Updated Mechanical Systems, Fencing and Retaining Wall, Hardwood Flooring, Carpeting, Lighting, Faucets, Countertops, Bath Fixtures, plus Stamped Concrete Patios, Studio and Garage Flooring.
Zillow last checked: 8 hours ago
Listing updated: June 13, 2025 at 06:57am
Listed by:
Sheryl Petrashek 612-889-6496,
RE/MAX Results,
Stefan Petrashek 651-333-0688
Bought with:
Jeff Lund
HomeSmart Sapphire Realty
Source: NorthstarMLS as distributed by MLS GRID,MLS#: 6709010
Facts & features
Interior
Bedrooms & bathrooms
- Bedrooms: 4
- Bathrooms: 3
- Full bathrooms: 2
- 3/4 bathrooms: 1
Bedroom 1
- Level: Upper
- Area: 247 Square Feet
- Dimensions: 19x13
Bedroom 2
- Level: Upper
- Area: 121 Square Feet
- Dimensions: 11x11
Bedroom 3
- Level: Upper
- Area: 110 Square Feet
- Dimensions: 11x10
Bedroom 4
- Level: Main
- Area: 182 Square Feet
- Dimensions: 14x13
Primary bathroom
- Level: Upper
- Area: 96 Square Feet
- Dimensions: 12x8
Other
- Level: Lower
- Area: 600 Square Feet
- Dimensions: 30x20
Dining room
- Level: Main
- Area: 143 Square Feet
- Dimensions: 13x11
Family room
- Level: Main
- Area: 456 Square Feet
- Dimensions: 24x19
Foyer
- Level: Main
- Area: 169 Square Feet
- Dimensions: 13x13
Kitchen
- Level: Main
- Area: 280 Square Feet
- Dimensions: 20x14
Living room
- Level: Main
- Area: 240 Square Feet
- Dimensions: 16x15
Mud room
- Level: Main
- Area: 132 Square Feet
- Dimensions: 12x11
Patio
- Level: Main
- Area: 312 Square Feet
- Dimensions: 26x12
Other
- Level: Main
- Area: 180 Square Feet
- Dimensions: 15x12
Heating
- Forced Air
Cooling
- Central Air
Appliances
- Included: Air-To-Air Exchanger, Dishwasher, Disposal, Dryer, Water Filtration System, Microwave, Range, Refrigerator, Washer, Water Softener Owned
Features
- Basement: Drain Tiled,Egress Window(s),Finished,Sump Pump
- Number of fireplaces: 1
- Fireplace features: Family Room, Wood Burning
Interior area
- Total structure area: 3,444
- Total interior livable area: 3,444 sqft
- Finished area above ground: 2,378
- Finished area below ground: 856
Property
Parking
- Total spaces: 3
- Parking features: Attached, Asphalt, Garage Door Opener, Insulated Garage
- Attached garage spaces: 3
- Has uncovered spaces: Yes
Accessibility
- Accessibility features: None
Features
- Levels: Modified Two Story
- Stories: 2
- Patio & porch: Patio
- Fencing: Chain Link,Full,Wood
Lot
- Size: 0.42 Acres
- Dimensions: 150 x 74 x 94 x 140 x 68
- Features: Irregular Lot, Many Trees
Details
- Additional structures: Studio, Storage Shed
- Foundation area: 1600
- Parcel number: 106767001190
- Zoning description: Residential-Single Family
Construction
Type & style
- Home type: SingleFamily
- Property subtype: Single Family Residence
Materials
- Brick/Stone, Fiber Board
- Roof: Asphalt,Pitched
Condition
- Age of Property: 34
- New construction: No
- Year built: 1991
Utilities & green energy
- Gas: Natural Gas
- Sewer: City Sewer/Connected
- Water: City Water/Connected
Community & neighborhood
Location
- Region: Eagan
- Subdivision: Deerwood
HOA & financial
HOA
- Has HOA: No
Other
Other facts
- Road surface type: Paved
Price history
| Date | Event | Price |
|---|---|---|
| 6/6/2025 | Sold | $615,000+3.4%$179/sqft |
Source: | ||
| 5/14/2025 | Pending sale | $595,000$173/sqft |
Source: | ||
| 5/8/2025 | Listed for sale | $595,000+63.1%$173/sqft |
Source: | ||
| 8/1/2015 | Listing removed | $364,900$106/sqft |
Source: RE/MAX Complete Real Estate #4613006 | ||
| 7/25/2015 | Price change | $364,900-3.9%$106/sqft |
Source: RE/MAX Complete Real Estate #4613006 | ||
Public tax history
| Year | Property taxes | Tax assessment |
|---|---|---|
| 2023 | $5,450 +9.2% | $501,600 +3.5% |
| 2022 | $4,992 +5.2% | $484,800 +14.9% |
| 2021 | $4,744 +4.2% | $422,000 +6.9% |
Find assessor info on the county website
Neighborhood: 55122
Nearby schools
GreatSchools rating
- 9/10Deerwood Elementary SchoolGrades: K-5Distance: 0.3 mi
- 7/10Black Hawk Middle SchoolGrades: 6-8Distance: 0.4 mi
- 10/10Eagan Senior High SchoolGrades: 9-12Distance: 1.8 mi
Get a cash offer in 3 minutes
Find out how much your home could sell for in as little as 3 minutes with a no-obligation cash offer.
Estimated market value
$601,400
Get a cash offer in 3 minutes
Find out how much your home could sell for in as little as 3 minutes with a no-obligation cash offer.
Estimated market value
$601,400
