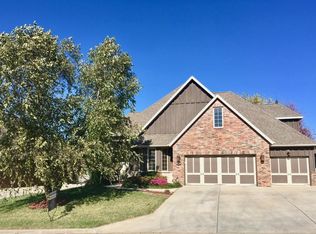Closed
Price Unknown
1421 N Rockingham Avenue, Nixa, MO 65714
4beds
2,612sqft
Single Family Residence
Built in 2012
8,276.4 Square Feet Lot
$477,200 Zestimate®
$--/sqft
$2,487 Estimated rent
Home value
$477,200
$453,000 - $501,000
$2,487/mo
Zestimate® history
Loading...
Owner options
Explore your selling options
What's special
Located in VILLAGE AT WICKLOW, this home features an ideal floor plan with 4 bedroom PLUS office/formal dining room, 2 1/2 baths, hearth room in addition to the living room. Additional features include high ceilings, NEW CARPET throughout, two gas fireplaces, tankless hot water heater, water softener, large kitchen with extra bar seating, pantry, stainless steel refrigerator stays, full irrigation and fenced-in yard.
Zillow last checked: 8 hours ago
Listing updated: August 28, 2024 at 06:28pm
Listed by:
Leslie Harrington 417-830-6000,
Murney Associates - Primrose
Bought with:
Beth A Lindstrom, 2014040995
Murney Associates - Primrose
Sandra K Schmidly, 2004016195
Murney Associates - Primrose
Source: SOMOMLS,MLS#: 60242672
Facts & features
Interior
Bedrooms & bathrooms
- Bedrooms: 4
- Bathrooms: 3
- Full bathrooms: 2
- 1/2 bathrooms: 1
Heating
- Forced Air, Natural Gas
Cooling
- Ceiling Fan(s), Central Air
Appliances
- Included: Electric Cooktop, Dishwasher, Disposal, Microwave, Tankless Water Heater, Water Softener Owned
- Laundry: Main Level
Features
- Granite Counters, High Ceilings, Vaulted Ceiling(s), Walk-In Closet(s), Walk-in Shower
- Flooring: Carpet, Hardwood, Tile
- Windows: Blinds
- Has basement: No
- Has fireplace: Yes
- Fireplace features: Gas, Living Room, Two or More
Interior area
- Total structure area: 2,612
- Total interior livable area: 2,612 sqft
- Finished area above ground: 2,612
- Finished area below ground: 0
Property
Parking
- Total spaces: 2
- Parking features: Driveway, Garage Door Opener
- Attached garage spaces: 2
- Has uncovered spaces: Yes
Features
- Levels: One and One Half
- Stories: 2
- Patio & porch: Deck, Front Porch
- Exterior features: Rain Gutters
- Has spa: Yes
- Spa features: Bath
- Fencing: Wood
Lot
- Size: 8,276 sqft
- Dimensions: 68.89 x 118.34
- Features: Curbs, Easements, Landscaped, Sprinklers In Front, Sprinklers In Rear
Details
- Parcel number: 110306003006014000
Construction
Type & style
- Home type: SingleFamily
- Architectural style: Traditional
- Property subtype: Single Family Residence
Materials
- Brick
- Foundation: Crawl Space
- Roof: Composition
Condition
- Year built: 2012
Utilities & green energy
- Sewer: Public Sewer
- Water: Public
Community & neighborhood
Security
- Security features: Smoke Detector(s)
Location
- Region: Nixa
- Subdivision: The Village of Woodenbridge at Wicklow
HOA & financial
HOA
- HOA fee: $485 annually
- Services included: Basketball Court, Play Area, Clubhouse, Common Area Maintenance, Pool, Trash
Other
Other facts
- Listing terms: Cash,Conventional
Price history
| Date | Event | Price |
|---|---|---|
| 6/12/2023 | Sold | -- |
Source: | ||
| 5/14/2023 | Pending sale | $394,900$151/sqft |
Source: | ||
| 5/13/2023 | Listed for sale | $394,900$151/sqft |
Source: | ||
Public tax history
| Year | Property taxes | Tax assessment |
|---|---|---|
| 2024 | $3,487 | $55,960 |
| 2023 | $3,487 +5.1% | $55,960 +5.2% |
| 2022 | $3,318 | $53,180 |
Find assessor info on the county website
Neighborhood: 65714
Nearby schools
GreatSchools rating
- 6/10High Pointe Elementary SchoolGrades: K-4Distance: 1.1 mi
- 6/10Nixa Junior High SchoolGrades: 7-8Distance: 1.2 mi
- 10/10Nixa High SchoolGrades: 9-12Distance: 3.4 mi
Schools provided by the listing agent
- Elementary: NX High Pointe/Summit
- Middle: Nixa
- High: Nixa
Source: SOMOMLS. This data may not be complete. We recommend contacting the local school district to confirm school assignments for this home.

