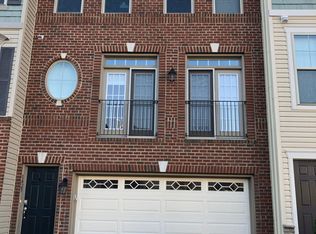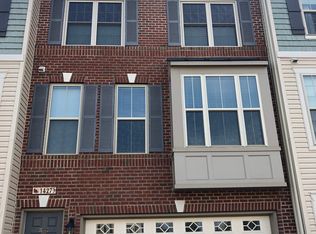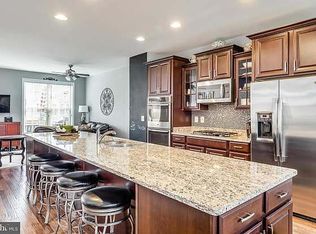Sold for $675,000 on 05/02/25
$675,000
1421 Occoquan Heights Ct, Occoquan, VA 22125
4beds
2,640sqft
Townhouse
Built in 2014
3,397 Square Feet Lot
$679,500 Zestimate®
$256/sqft
$4,015 Estimated rent
Home value
$679,500
$632,000 - $734,000
$4,015/mo
Zestimate® history
Loading...
Owner options
Explore your selling options
What's special
Meticulous end unit town home ideally located in Occoquan. This home is close to I95, commuter parking, Express lanes and much more. This home has lots of upgrades and shows beautifully. Walk in through the front door to the foyer stairs leading to the main level boasting upgraded chefs gourmet kitchen with stainless steel appliances, oversized center island, cooktop with double oven, 42" cabinets, pantry, sun filled formal dining room, gas fireplace place with mantle in the welcoming family room that leads to the oversized composite deck with gazebo. The lower level has 4th bedroom, full bath with upgraded ceramic tile, rec room leading to the garage or the rear fully fenced yard with stamped concrete patio. Upper level with primary bedroom suite has walk-in closet with built-ins, luxury fully bath with double vanity, soaking tub, separate shower and upgraded ceramic tile. Continue down the hall to the upper level laundry, addiontal bedrooms and additional full bath. The home also features 2 piece crown moldings, wood blinds throughout, 9' ceilings, lvp flooring on the main and lower levels, central vacuum, 2 car garage with storage, partially brick front and so much more. You truly don't want to miss this one. All offers are due Saturday, April 5, 2025 at 9:00pm
Zillow last checked: 8 hours ago
Listing updated: May 06, 2025 at 10:40am
Listed by:
Kimberly Inge 703-328-1618,
CENTURY 21 New Millennium
Bought with:
Kathy Worek, 0225179854
RE/MAX Gateway, LLC
Source: Bright MLS,MLS#: VAPW2090702
Facts & features
Interior
Bedrooms & bathrooms
- Bedrooms: 4
- Bathrooms: 4
- Full bathrooms: 3
- 1/2 bathrooms: 1
- Main level bathrooms: 1
Primary bedroom
- Features: Attached Bathroom, Built-in Features, Walk-In Closet(s), Flooring - Carpet, Ceiling Fan(s)
- Level: Upper
- Area: 210 Square Feet
- Dimensions: 15 x 14
Bedroom 2
- Features: Flooring - Carpet
- Level: Upper
- Area: 110 Square Feet
- Dimensions: 11 x 10
Bedroom 3
- Features: Flooring - Carpet
- Level: Upper
- Area: 100 Square Feet
- Dimensions: 10 x 10
Bedroom 4
- Features: Flooring - Luxury Vinyl Plank, Ceiling Fan(s)
- Level: Lower
- Area: 110 Square Feet
- Dimensions: 10 x 11
Primary bathroom
- Features: Granite Counters, Double Sink, Flooring - Ceramic Tile, Soaking Tub, Bathroom - Stall Shower
- Level: Upper
Bathroom 2
- Features: Flooring - Ceramic Tile
- Level: Upper
Basement
- Level: Lower
Dining room
- Features: Crown Molding, Flooring - Luxury Vinyl Plank
- Level: Main
- Area: 165 Square Feet
- Dimensions: 15 x 11
Other
- Level: Lower
Half bath
- Features: Attic - Pull-Down Stairs, Flooring - Luxury Vinyl Plank
- Level: Main
Kitchen
- Features: Crown Molding, Dining Area, Flooring - Luxury Vinyl Plank, Kitchen Island, Eat-in Kitchen, Kitchen - Gas Cooking, Lighting - LED, Lighting - Pendants, Lighting - Ceiling, Pantry, Window Treatments
- Level: Main
- Area: 195 Square Feet
- Dimensions: 15 x 13
Laundry
- Level: Upper
Living room
- Features: Flooring - Luxury Vinyl Plank, Fireplace - Gas, Recessed Lighting
- Level: Main
- Area: 294 Square Feet
- Dimensions: 21 x 14
Recreation room
- Features: Flooring - Luxury Vinyl Plank, Window Treatments, Ceiling Fan(s)
- Level: Lower
- Area: 176 Square Feet
- Dimensions: 16 x 11
Heating
- Heat Pump, Humidity Control, Natural Gas
Cooling
- Central Air, Ceiling Fan(s), Electric
Appliances
- Included: Microwave, Central Vacuum, Cooktop, Dishwasher, Disposal, Dryer, Exhaust Fan, Ice Maker, Double Oven, Oven, Refrigerator, Washer, Gas Water Heater
- Laundry: Has Laundry, Upper Level, Laundry Room
Features
- Bathroom - Stall Shower, Bathroom - Tub Shower, Bathroom - Walk-In Shower, Breakfast Area, Built-in Features, Central Vacuum, Ceiling Fan(s), Chair Railings, Combination Kitchen/Dining, Combination Kitchen/Living, Crown Molding, Dining Area, Entry Level Bedroom, Family Room Off Kitchen, Floor Plan - Traditional, Kitchen - Gourmet, Kitchen Island, Kitchen - Table Space, Pantry, Primary Bath(s), Recessed Lighting, Walk-In Closet(s), Upgraded Countertops
- Flooring: Carpet, Wood
- Windows: Screens, Window Treatments
- Basement: Walk-Out Access,Exterior Entry,Full,Finished,Interior Entry
- Number of fireplaces: 1
- Fireplace features: Gas/Propane, Mantel(s)
Interior area
- Total structure area: 2,640
- Total interior livable area: 2,640 sqft
- Finished area above ground: 2,640
- Finished area below ground: 0
Property
Parking
- Total spaces: 4
- Parking features: Garage Faces Front, Garage Door Opener, Inside Entrance, Attached, Driveway, On Street
- Attached garage spaces: 2
- Uncovered spaces: 2
Accessibility
- Accessibility features: None
Features
- Levels: Three
- Stories: 3
- Patio & porch: Deck, Patio
- Pool features: None
- Has spa: Yes
- Spa features: Bath
- Fencing: Full,Wood,Privacy,Back Yard
Lot
- Size: 3,397 sqft
Details
- Additional structures: Above Grade, Below Grade
- Parcel number: 8393721582
- Zoning: R16
- Special conditions: Standard
Construction
Type & style
- Home type: Townhouse
- Architectural style: Traditional
- Property subtype: Townhouse
Materials
- Brick, Vinyl Siding
- Foundation: Slab
Condition
- New construction: No
- Year built: 2014
Utilities & green energy
- Sewer: Public Sewer
- Water: Public
Community & neighborhood
Security
- Security features: Electric Alarm, Smoke Detector(s), Security System
Location
- Region: Occoquan
- Subdivision: Occoquan Heights
HOA & financial
HOA
- Has HOA: Yes
- HOA fee: $225 quarterly
- Services included: Snow Removal, Road Maintenance, Common Area Maintenance
Other
Other facts
- Listing agreement: Exclusive Right To Sell
- Ownership: Fee Simple
Price history
| Date | Event | Price |
|---|---|---|
| 5/2/2025 | Sold | $675,000+3.8%$256/sqft |
Source: | ||
| 4/6/2025 | Pending sale | $650,000$246/sqft |
Source: | ||
| 4/1/2025 | Listed for sale | $650,000+36.8%$246/sqft |
Source: | ||
| 4/18/2018 | Sold | $475,000-1%$180/sqft |
Source: Public Record | ||
| 3/7/2018 | Listed for sale | $479,900+5.5%$182/sqft |
Source: Upsidedoor Inc, #1000240970 | ||
Public tax history
| Year | Property taxes | Tax assessment |
|---|---|---|
| 2025 | $3,992 | $623,300 -0.1% |
| 2024 | -- | $623,800 +15.2% |
| 2023 | -- | $541,700 +13.4% |
Find assessor info on the county website
Neighborhood: 22125
Nearby schools
GreatSchools rating
- 6/10Occoquan Elementary SchoolGrades: K-5Distance: 0.5 mi
- 4/10Fred M. Lynn Middle SchoolGrades: 6-8Distance: 1.9 mi
- 5/10Woodbridge High SchoolGrades: 9-12Distance: 2.3 mi
Schools provided by the listing agent
- District: Prince William County Public Schools
Source: Bright MLS. This data may not be complete. We recommend contacting the local school district to confirm school assignments for this home.
Get a cash offer in 3 minutes
Find out how much your home could sell for in as little as 3 minutes with a no-obligation cash offer.
Estimated market value
$679,500
Get a cash offer in 3 minutes
Find out how much your home could sell for in as little as 3 minutes with a no-obligation cash offer.
Estimated market value
$679,500


