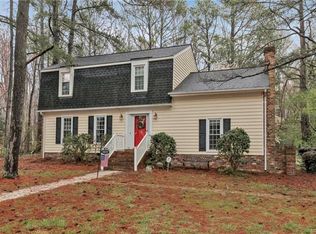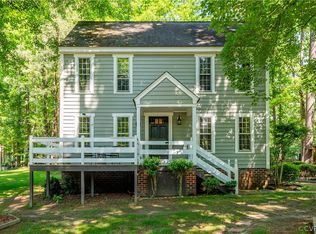Sold for $485,000
$485,000
1421 Olde Coalmine Rd, Midlothian, VA 23113
4beds
2,477sqft
Single Family Residence
Built in 1977
0.56 Acres Lot
$491,400 Zestimate®
$196/sqft
$2,910 Estimated rent
Home value
$491,400
$457,000 - $526,000
$2,910/mo
Zestimate® history
Loading...
Owner options
Explore your selling options
What's special
DON'T MISS THIS OPPORTUNITY! THIS COMPLETELY UPDATED & RENOVATED 4 BEDROOM 3.5 BATH HOME IS READY FOR YOU!! Step in from the front porch to the large family room with WBFP and the eat in kitchen with NEW GRAN countertops, NEW cabinetry, NEW SS APPL (stove, refrigerator, microwave, dishwasher) and island with storage. Head down the hallway to find the half bath that also includes the laundry, a utility/mudroom space with a separate entrance and the first level primary bedroom with 2 walk in closets and a NEW ATT BA (single vanity w/storage, tile shower, toilet, tile floor). This space could also make a great in-law suite or space for an older child. The second level features another primary bedroom with a spacious closet and NEW ATT BA (tub/shower, toilet, single vanity w/storage, tile floor), 2 more bedrooms with with ample closet space and a NEW full hall bath (tub/shower, toilet, single vanity w/storage, linen closet & tile floor). The 28X12 deck can be accessed from the family room or the utility/mudroom and is the perfect spot to relax and enjoy the large back yard! NEW siding, NEW windows, REFINISHED pine HDWD, NEW LVP, NEW appliances. Located close to shopping, dining and entertainment, SCHEDULE YOUR TOUR TODAY!
Zillow last checked: 8 hours ago
Listing updated: July 30, 2025 at 07:50am
Listed by:
Marc Austin Highfill 804-840-9824,
Exit First Realty
Bought with:
Mike Boone, 0225199873
Boone Residential LLC
Source: CVRMLS,MLS#: 2509444 Originating MLS: Central Virginia Regional MLS
Originating MLS: Central Virginia Regional MLS
Facts & features
Interior
Bedrooms & bathrooms
- Bedrooms: 4
- Bathrooms: 4
- Full bathrooms: 3
- 1/2 bathrooms: 1
Primary bedroom
- Description: C/FAN, ATT BA, WIC, LVP
- Level: First
- Dimensions: 23.0 x 19.0
Primary bedroom
- Description: ATT BA, HDWD
- Level: Second
- Dimensions: 15.0 x 13.0
Bedroom 3
- Description: HDWD
- Level: Second
- Dimensions: 11.0 x 10.0
Bedroom 4
- Description: HDWD
- Level: Second
- Dimensions: 13.0 x 10.0
Additional room
- Description: utility/mud room
- Level: First
- Dimensions: 12.0 x 7.0
Family room
- Description: FP, HDWD
- Level: First
- Dimensions: 21.0 x 13.0
Other
- Description: Tub & Shower
- Level: First
Other
- Description: Tub & Shower
- Level: Second
Half bath
- Level: First
Kitchen
- Description: EIK, GRAN, SS APPL, ISL, HDWD
- Level: First
- Dimensions: 21.0 x 13.0
Laundry
- Level: First
- Dimensions: 8.0 x 5.0
Heating
- Electric, Heat Pump
Cooling
- Central Air
Appliances
- Included: Dishwasher, Electric Cooking, Electric Water Heater, Microwave, Refrigerator, Stove
- Laundry: Washer Hookup, Dryer Hookup
Features
- Bedroom on Main Level, Ceiling Fan(s), Eat-in Kitchen, Fireplace, Granite Counters, Kitchen Island, Bath in Primary Bedroom, Main Level Primary, Recessed Lighting, Walk-In Closet(s)
- Flooring: Vinyl, Wood
- Basement: Crawl Space
- Attic: Pull Down Stairs
- Number of fireplaces: 1
- Fireplace features: Wood Burning, Insert
Interior area
- Total interior livable area: 2,477 sqft
- Finished area above ground: 2,477
- Finished area below ground: 0
Property
Parking
- Parking features: Driveway, Unpaved
- Has uncovered spaces: Yes
Features
- Levels: Two
- Stories: 2
- Patio & porch: Deck
- Exterior features: Deck, Unpaved Driveway
- Pool features: None
- Fencing: Back Yard,Fenced
Lot
- Size: 0.56 Acres
Details
- Parcel number: 735711950200000
- Zoning description: R15
- Special conditions: Corporate Listing
Construction
Type & style
- Home type: SingleFamily
- Architectural style: Two Story
- Property subtype: Single Family Residence
Materials
- Drywall, Frame, Vinyl Siding
- Roof: Composition
Condition
- Resale
- New construction: No
- Year built: 1977
Utilities & green energy
- Sewer: Public Sewer
- Water: Public
Community & neighborhood
Location
- Region: Midlothian
- Subdivision: Olde Coach Village
Other
Other facts
- Ownership: Corporate
- Ownership type: Corporation
Price history
| Date | Event | Price |
|---|---|---|
| 7/29/2025 | Sold | $485,000$196/sqft |
Source: | ||
| 5/12/2025 | Pending sale | $485,000$196/sqft |
Source: | ||
| 5/8/2025 | Listed for sale | $485,000+66%$196/sqft |
Source: | ||
| 11/19/2024 | Sold | $292,255+96.8%$118/sqft |
Source: Public Record Report a problem | ||
| 8/30/1999 | Sold | $148,500$60/sqft |
Source: Public Record Report a problem | ||
Public tax history
| Year | Property taxes | Tax assessment |
|---|---|---|
| 2025 | $3,486 +4.3% | $391,700 +5.5% |
| 2024 | $3,343 +9.5% | $371,400 +10.7% |
| 2023 | $3,052 +8.1% | $335,400 +9.3% |
Find assessor info on the county website
Neighborhood: 23113
Nearby schools
GreatSchools rating
- 6/10Robious Elementary SchoolGrades: PK-5Distance: 1.6 mi
- 7/10Robious Middle SchoolGrades: 6-8Distance: 1.5 mi
- 6/10James River High SchoolGrades: 9-12Distance: 3.1 mi
Schools provided by the listing agent
- Elementary: Robious
- Middle: Robious
- High: James River
Source: CVRMLS. This data may not be complete. We recommend contacting the local school district to confirm school assignments for this home.
Get a cash offer in 3 minutes
Find out how much your home could sell for in as little as 3 minutes with a no-obligation cash offer.
Estimated market value$491,400
Get a cash offer in 3 minutes
Find out how much your home could sell for in as little as 3 minutes with a no-obligation cash offer.
Estimated market value
$491,400

