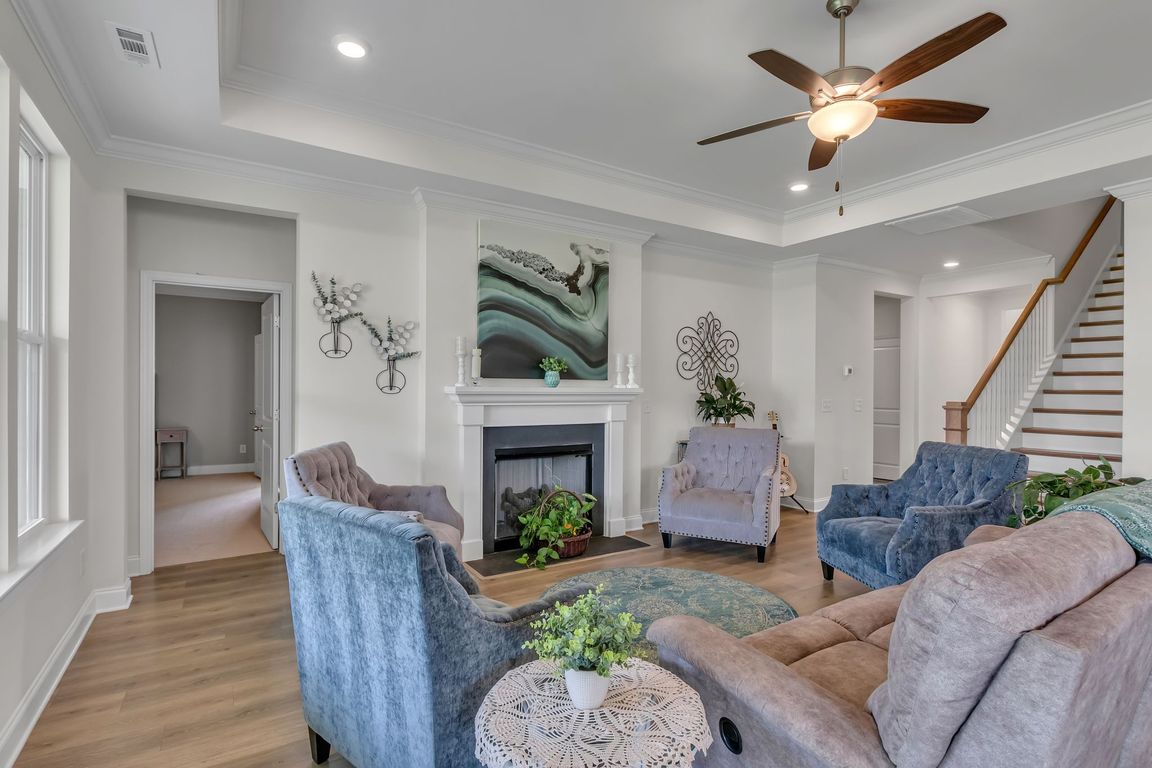
Active
$659,900
4beds
2,934sqft
1421 Proprietors Pl, Murfreesboro, TN 37128
4beds
2,934sqft
Single family residence, residential
Built in 2022
8,276 sqft
3 Attached garage spaces
$225 price/sqft
$75 monthly HOA fee
What's special
Open layoutHuge bonus roomLarge pantryEngineered hardwood flooringGorgeous quartz countertops
PRICE IMPROVEMENT! This home features a wonderful open floor plan with engineered hardwood flooring on the first level and stairs. The kitchen is a showstopper with its gorgeous quartz countertops, a stunning open layout, and a large pantry. Upstairs, you’ll find a huge bonus room with space for an office, as ...
- 84 days |
- 164 |
- 6 |
Source: RealTracs MLS as distributed by MLS GRID,MLS#: 2971067
Travel times
Living Room
Kitchen
Primary Bedroom
Zillow last checked: 7 hours ago
Listing updated: October 16, 2025 at 01:54pm
Listing Provided by:
Annette Bratcher 615-456-1658,
Annette Bratcher Real Estate 615-456-1658,
Jackie Mills 931-237-3215,
Annette Bratcher Real Estate
Source: RealTracs MLS as distributed by MLS GRID,MLS#: 2971067
Facts & features
Interior
Bedrooms & bathrooms
- Bedrooms: 4
- Bathrooms: 4
- Full bathrooms: 3
- 1/2 bathrooms: 1
- Main level bedrooms: 3
Heating
- Central, Dual
Cooling
- Ceiling Fan(s), Central Air, Dual, Electric
Appliances
- Included: Built-In Electric Oven, Cooktop, Dishwasher, Disposal, ENERGY STAR Qualified Appliances, Ice Maker, Microwave, Refrigerator, Stainless Steel Appliance(s)
- Laundry: Electric Dryer Hookup, Washer Hookup
Features
- Ceiling Fan(s), Entrance Foyer, Extra Closets, High Ceilings, Open Floorplan, Pantry, Walk-In Closet(s), High Speed Internet
- Flooring: Carpet, Wood, Tile
- Basement: None
- Number of fireplaces: 1
- Fireplace features: Great Room
Interior area
- Total structure area: 2,934
- Total interior livable area: 2,934 sqft
- Finished area above ground: 2,934
Property
Parking
- Total spaces: 3
- Parking features: Garage Faces Front
- Attached garage spaces: 3
Features
- Levels: Two
- Stories: 2
- Patio & porch: Patio, Covered
- Pool features: Association
- Fencing: Back Yard
Lot
- Size: 8,276.4 Square Feet
- Features: Level
- Topography: Level
Details
- Parcel number: 077P D 00800 R0127618
- Special conditions: Standard
- Other equipment: Air Purifier
Construction
Type & style
- Home type: SingleFamily
- Architectural style: Traditional
- Property subtype: Single Family Residence, Residential
Materials
- Fiber Cement, Brick
- Roof: Asphalt
Condition
- New construction: No
- Year built: 2022
Utilities & green energy
- Sewer: STEP System
- Water: Public
- Utilities for property: Electricity Available, Water Available, Cable Connected, Underground Utilities
Community & HOA
Community
- Subdivision: South Haven Sec 6
HOA
- Has HOA: Yes
- Amenities included: Park, Playground, Pool, Underground Utilities, Trail(s)
- Services included: Maintenance Grounds, Recreation Facilities
- HOA fee: $75 monthly
Location
- Region: Murfreesboro
Financial & listing details
- Price per square foot: $225/sqft
- Tax assessed value: $494,400
- Annual tax amount: $2,319
- Date on market: 8/8/2025
- Electric utility on property: Yes