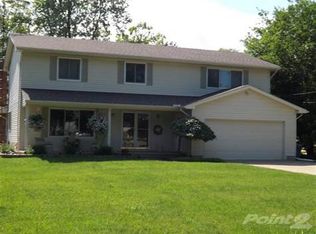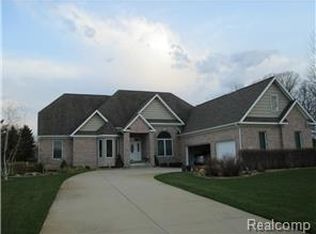Sold for $520,000
$520,000
1421 Ripley Rd, Linden, MI 48451
4beds
2,858sqft
Single Family Residence
Built in 1970
0.46 Acres Lot
$532,800 Zestimate®
$182/sqft
$3,020 Estimated rent
Home value
$532,800
$485,000 - $586,000
$3,020/mo
Zestimate® history
Loading...
Owner options
Explore your selling options
What's special
Welcome to your high-end 4-bedroom, 2.5-Bathroom Spring Meadows oasis! This stunning home spans over 2,500 sq. ft. and is perfectly positioned on the prestigious 7th hole of Spring Meadows Country Club—ideal for golf enthusiasts and luxury seekers alike.
Professionally remodeled, the home features a show-stopping chef’s kitchen and spa-inspired bathrooms that are a must-see! From the moment you walk in, you'll feel the elegance of modern upgrades.
Perfect for entertaining, you’ll love the open concept kitchen and living room, and how it seamlessly flows onto an impressive outdoor living space. The home also has a fully finished walk-out basement that leads to a beautifully landscaped backyard and expansive brick paver patio—your private front-row seat to views of the lush green.
Need space for your golf cart or a workshop? The secondary side garage has you covered! Hop on your golf cart and you'll have direct access to Spring Meadows' top-tier amenities, including championship golf, resort-quality swimming, and upscale dining.
With a brand-new roof and all new mechanicals, this home is truly move-in ready. All that’s left to do is grab your clubs and hit the fairway!
Zillow last checked: 8 hours ago
Listing updated: August 11, 2025 at 09:27am
Listed by:
Ryan Scully 810-577-3146,
Tremaine Real Estate
Bought with:
Makenna Rooker, 6501425967
Wentworth Real Estate Group
Source: Realcomp II,MLS#: 20251014501
Facts & features
Interior
Bedrooms & bathrooms
- Bedrooms: 4
- Bathrooms: 3
- Full bathrooms: 2
- 1/2 bathrooms: 1
Primary bedroom
- Level: Second
- Dimensions: 18 X 14
Bedroom
- Level: Second
- Dimensions: 12 X 11
Bedroom
- Level: Second
- Dimensions: 10 X 12
Bedroom
- Level: Lower
- Dimensions: 10 X 12
Primary bathroom
- Level: Second
- Dimensions: 16 X 11
Other
- Level: Second
- Dimensions: 10 X 5
Other
- Level: Lower
- Dimensions: 6 X 5
Dining room
- Level: Entry
- Dimensions: 18 X 11
Family room
- Level: Lower
- Dimensions: 28 X 26
Kitchen
- Level: Entry
- Dimensions: 8 X 19
Living room
- Level: Entry
- Dimensions: 18 X 13
Heating
- Forced Air, Natural Gas
Cooling
- Attic Fan, Central Air
Appliances
- Included: Dishwasher, Dryer, Free Standing Gas Oven, Free Standing Refrigerator, Microwave, Stainless Steel Appliances, Washer
Features
- Basement: Full,Unfinished,Walk Out Access
- Has fireplace: No
Interior area
- Total interior livable area: 2,858 sqft
- Finished area above ground: 2,858
Property
Parking
- Total spaces: 5
- Parking features: Two Car Garage, Three Car Garage, Attached
- Attached garage spaces: 5
Features
- Levels: Quad Level
- Entry location: GroundLevelwSteps
- Patio & porch: Patio
- Pool features: None
Lot
- Size: 0.46 Acres
- Dimensions: 99 x 197
- Features: Near Golf Course, On Golf Course
Details
- Parcel number: 6117551079
- Special conditions: Short Sale No,Standard
Construction
Type & style
- Home type: SingleFamily
- Architectural style: Split Level
- Property subtype: Single Family Residence
Materials
- Brick, Vinyl Siding
- Foundation: Basement, Poured
- Roof: Asphalt
Condition
- New construction: No
- Year built: 1970
- Major remodel year: 2021
Utilities & green energy
- Sewer: Public Sewer
- Water: Well
Community & neighborhood
Location
- Region: Linden
- Subdivision: SPRING MEADOWS SUB
Other
Other facts
- Listing agreement: Exclusive Right To Sell
- Listing terms: Cash,Conventional,FHA,Va Loan
Price history
| Date | Event | Price |
|---|---|---|
| 8/11/2025 | Sold | $520,000-1.7%$182/sqft |
Source: | ||
| 7/26/2025 | Pending sale | $529,000$185/sqft |
Source: | ||
| 7/11/2025 | Listed for sale | $529,000+6.9%$185/sqft |
Source: | ||
| 7/7/2023 | Sold | $495,000-10%$173/sqft |
Source: | ||
| 6/6/2023 | Pending sale | $549,900$192/sqft |
Source: | ||
Public tax history
| Year | Property taxes | Tax assessment |
|---|---|---|
| 2024 | $25 | $186,600 +18% |
| 2023 | -- | $158,100 +20.1% |
| 2022 | -- | $131,600 -1.1% |
Find assessor info on the county website
Neighborhood: 48451
Nearby schools
GreatSchools rating
- 8/10Linden Elementary SchoolGrades: PK-3Distance: 1.7 mi
- 7/10Linden High SchoolGrades: 8-12Distance: 2.9 mi
- 6/10Linden Middle SchoolGrades: 6-8Distance: 3.6 mi
Get a cash offer in 3 minutes
Find out how much your home could sell for in as little as 3 minutes with a no-obligation cash offer.
Estimated market value$532,800
Get a cash offer in 3 minutes
Find out how much your home could sell for in as little as 3 minutes with a no-obligation cash offer.
Estimated market value
$532,800

