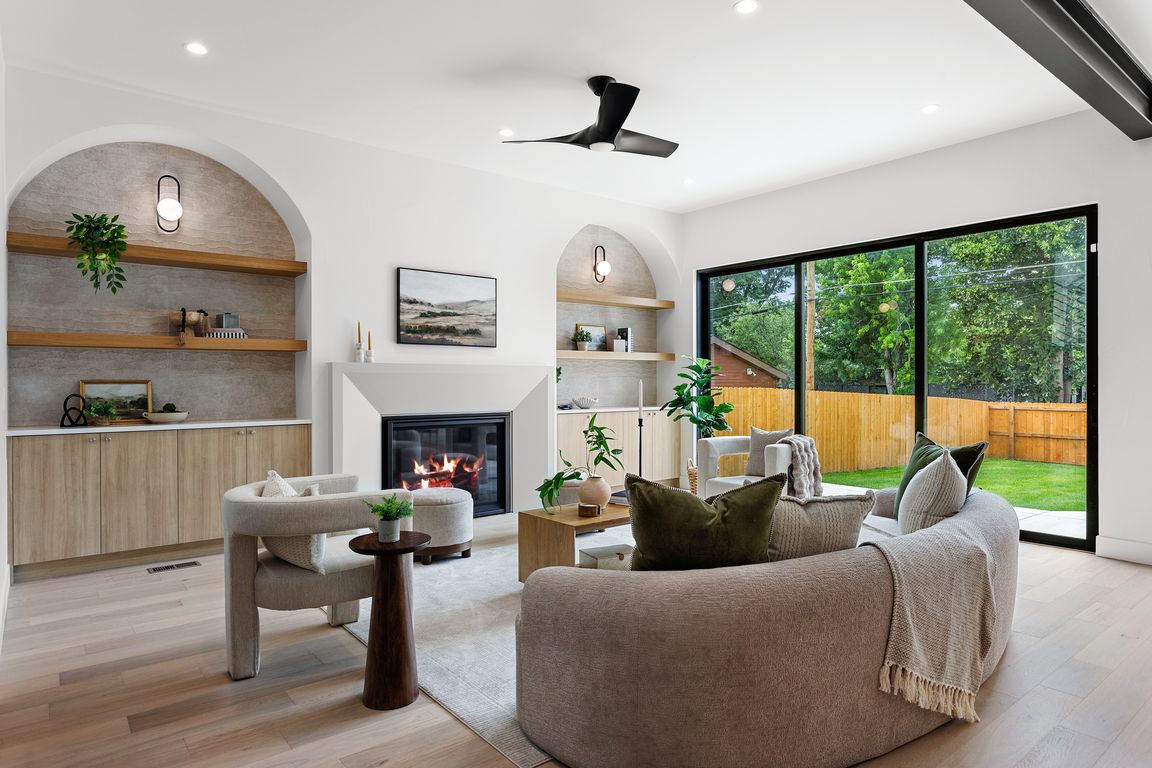Open: Sat 11am-2pm

New constructionPrice cut: $50K (11/18)
$2,295,000
5beds
5,327sqft
1421 S Garfield Street, Denver, CO 80210
5beds
5,327sqft
Single family residence
Built in 2025
6,250 sqft
2 Attached garage spaces
$431 price/sqft
What's special
Landscaped backyardDramatic front gablesWhite oak floorsFloor-to-ceiling american-made cabinetryOversized quartzite islandOpen-concept layoutCustom monorail staircase
Nestled on a quiet street in sought-after Cory-Merrill, this newly completed 5-bedroom, 5-bath residence offers a refined blend of modern architectural lines and Scandinavian detail. Just blocks from Belcaro and walkable to Colorado Boulevard’s shops and restaurants, the home also provides quick access to Washington Park (6 minutes), Cherry Creek (9 ...
- 125 days |
- 988 |
- 71 |
Source: REcolorado,MLS#: 6993243
Travel times
Living Room
Kitchen
Primary Bedroom
Zillow last checked: 8 hours ago
Listing updated: November 18, 2025 at 10:16am
Listed by:
Richard Papaianache 720-469-2416 ripa8536@gmail.com,
BLVD Real Estate Group, LLC
Source: REcolorado,MLS#: 6993243
Facts & features
Interior
Bedrooms & bathrooms
- Bedrooms: 5
- Bathrooms: 5
- Full bathrooms: 4
- 1/2 bathrooms: 1
- Main level bathrooms: 1
Bedroom
- Level: Upper
- Area: 156 Square Feet
- Dimensions: 13 x 12
Bedroom
- Level: Upper
- Area: 180 Square Feet
- Dimensions: 15 x 12
Bedroom
- Level: Basement
- Area: 175 Square Feet
- Dimensions: 12.5 x 14
Bedroom
- Level: Basement
- Area: 172.5 Square Feet
- Dimensions: 12.5 x 13.8
Bathroom
- Level: Main
- Area: 45 Square Feet
- Dimensions: 7.5 x 6
Bathroom
- Level: Upper
- Area: 40 Square Feet
- Dimensions: 8 x 5
Bathroom
- Level: Upper
- Area: 40 Square Feet
- Dimensions: 8 x 5
Bathroom
- Level: Basement
- Area: 72 Square Feet
- Dimensions: 12 x 6
Other
- Level: Upper
- Area: 285 Square Feet
- Dimensions: 15 x 19
Other
- Level: Upper
- Area: 180 Square Feet
- Dimensions: 20 x 9
Bonus room
- Level: Basement
- Area: 680 Square Feet
- Dimensions: 34 x 20
Dining room
- Level: Main
- Area: 202.5 Square Feet
- Dimensions: 13.5 x 15
Kitchen
- Level: Main
Laundry
- Level: Upper
- Area: 84 Square Feet
- Dimensions: 14 x 6
Living room
- Level: Main
- Area: 275.5 Square Feet
- Dimensions: 14.5 x 19
Mud room
- Level: Main
Office
- Level: Main
- Area: 137.5 Square Feet
- Dimensions: 12.5 x 11
Heating
- Forced Air
Cooling
- Central Air
Appliances
- Included: Bar Fridge, Dishwasher, Disposal, Freezer, Microwave, Oven, Refrigerator, Tankless Water Heater
- Laundry: In Unit
Features
- Ceiling Fan(s), Five Piece Bath, High Ceilings, Kitchen Island, Open Floorplan, Primary Suite, Stone Counters, Vaulted Ceiling(s), Walk-In Closet(s), Wet Bar
- Flooring: Carpet, Tile, Wood
- Windows: Double Pane Windows
- Basement: Finished,Full,Sump Pump
- Number of fireplaces: 3
- Fireplace features: Bedroom, Dining Room, Living Room
- Common walls with other units/homes: No Common Walls,No One Above,No One Below
Interior area
- Total structure area: 5,327
- Total interior livable area: 5,327 sqft
- Finished area above ground: 3,513
- Finished area below ground: 1,787
Video & virtual tour
Property
Parking
- Total spaces: 2
- Parking features: Concrete
- Attached garage spaces: 2
Features
- Levels: Two
- Stories: 2
- Patio & porch: Covered, Front Porch, Patio
- Exterior features: Gas Valve, Private Yard
- Fencing: Full
Lot
- Size: 6,250 Square Feet
- Features: Level
Details
- Parcel number: 524114032
- Zoning: E-SU-DX
- Special conditions: Standard
Construction
Type & style
- Home type: SingleFamily
- Property subtype: Single Family Residence
Materials
- Cement Siding, Stucco, Wood Siding
- Roof: Membrane
Condition
- New Construction
- New construction: Yes
- Year built: 2025
Details
- Warranty included: Yes
Utilities & green energy
- Electric: 110V, 220 Volts, 220 Volts in Garage
- Sewer: Public Sewer
- Water: Public
- Utilities for property: Cable Available
Community & HOA
Community
- Security: Carbon Monoxide Detector(s)
- Subdivision: 1st Add To Coronado
HOA
- Has HOA: No
Location
- Region: Denver
Financial & listing details
- Price per square foot: $431/sqft
- Tax assessed value: $688,100
- Annual tax amount: $3,360
- Date on market: 7/19/2025
- Listing terms: Cash,Conventional,Jumbo
- Exclusions: Staging Furniture, Security System.
- Ownership: Corporation/Trust
- Electric utility on property: Yes