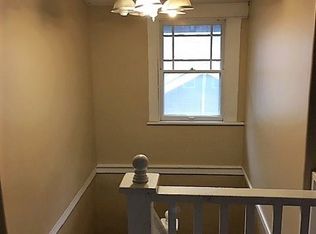Sold on 06/12/24
Price Unknown
1421 SW Plass Ave, Topeka, KS 66604
4beds
2,207sqft
Single Family Residence, Residential
Built in 1916
0.3 Acres Lot
$292,500 Zestimate®
$--/sqft
$2,120 Estimated rent
Home value
$292,500
$266,000 - $319,000
$2,120/mo
Zestimate® history
Loading...
Owner options
Explore your selling options
What's special
Space galore in this College Hill Dutch Colonial set atop its double lots. You will be ready to entertain by greeting your guests in a spacious frml entry & hosting them in the large space offerings! Formal living room, formal dining room, & chef's kitchen with an expansive center island, + 1st flr den. Living room offers a fireplace, access to the screened-in porch with a hand-painted ceiling, & is adjacent to the den. Den area connects to the guest 1/2 bath on main. Kitchen has a plethora of cabinetry, counterspace, & accessibility to the mn flr laundry (washer & dryer are around a YR old & negotiable, they're fancy!). Beautiful original trim, glass knobs, & hardwood floors are all shiny; ready for your arrival. Enjoy the bug limited screened-in porch with your morning coffee & evening aperitif. The upper level of the home is where you will find its amazing primary suite: spacious bedroom, HUMONGOUS walk-in closet (including organizers) & its own primary bath attached. Bedrooms 2, 3, & 4 all filled with wonderful natural sunlight. (Window ACs boost the cool). Make sure to note the home's storage especially the hall linen closet & a 2nd hall closet w/shelving. The backyard oasis consists of a circled patio with waterscape & the privacy fencing along with a canopy of mature trees creates the feeling of your very own private retreat.
Zillow last checked: 8 hours ago
Listing updated: June 13, 2024 at 02:09pm
Listed by:
Liesel Kirk-Fink 785-249-0081,
Kirk & Cobb, Inc.
Bought with:
Margaret Stonecipher
Keller Williams Realty Partner
Source: Sunflower AOR,MLS#: 233929
Facts & features
Interior
Bedrooms & bathrooms
- Bedrooms: 4
- Bathrooms: 3
- Full bathrooms: 2
- 1/2 bathrooms: 1
Primary bedroom
- Level: Upper
- Area: 192
- Dimensions: 16x12
Bedroom 2
- Level: Upper
- Area: 132
- Dimensions: 12x11
Bedroom 3
- Level: Upper
- Area: 120
- Dimensions: 12x10
Bedroom 4
- Level: Upper
- Area: 99
- Dimensions: 11x9
Dining room
- Level: Main
- Area: 195
- Dimensions: 15x13
Kitchen
- Level: Main
- Area: 247
- Dimensions: 19x13
Laundry
- Level: Main
Living room
- Level: Main
- Area: 300
- Dimensions: 25x12
Heating
- Natural Gas
Cooling
- Central Air
Appliances
- Included: Oven, Dishwasher, Disposal, Trash Compactor
- Laundry: Main Level
Features
- Flooring: Hardwood, Vinyl, Carpet
- Basement: Concrete,Crawl Space,Full,Unfinished
- Has fireplace: Yes
- Fireplace features: Living Room
Interior area
- Total structure area: 2,207
- Total interior livable area: 2,207 sqft
- Finished area above ground: 2,207
- Finished area below ground: 0
Property
Parking
- Parking features: Detached, Auto Garage Opener(s), Garage Door Opener
Features
- Levels: Two
- Patio & porch: Patio, Screened
- Fencing: Fenced,Privacy
Lot
- Size: 0.30 Acres
- Dimensions: 85 x 150
Details
- Parcel number: R44185
- Special conditions: Standard,Arm's Length
Construction
Type & style
- Home type: SingleFamily
- Property subtype: Single Family Residence, Residential
Materials
- Frame
Condition
- Year built: 1916
Utilities & green energy
- Water: Public
Community & neighborhood
Location
- Region: Topeka
- Subdivision: College Place
Price history
| Date | Event | Price |
|---|---|---|
| 6/12/2024 | Sold | -- |
Source: | ||
| 5/9/2024 | Pending sale | $279,900$127/sqft |
Source: | ||
| 5/2/2024 | Listed for sale | $279,900+66.6%$127/sqft |
Source: | ||
| 6/30/2009 | Listing removed | $168,000$76/sqft |
Source: Coldwell Banker Griffith & Blair American Home #150340 | ||
| 6/20/2009 | Listed for sale | $168,000-5.6%$76/sqft |
Source: Coldwell Banker Griffith & Blair American Home #150340 | ||
Public tax history
| Year | Property taxes | Tax assessment |
|---|---|---|
| 2025 | -- | $33,006 +12.8% |
| 2024 | $4,185 +4.7% | $29,262 +7% |
| 2023 | $3,996 +11.5% | $27,347 +15% |
Find assessor info on the county website
Neighborhood: College Hill
Nearby schools
GreatSchools rating
- 4/10Randolph Elementary SchoolGrades: PK-5Distance: 0.3 mi
- 4/10Robinson Middle SchoolGrades: 6-8Distance: 0.7 mi
- 5/10Topeka High SchoolGrades: 9-12Distance: 1.2 mi
Schools provided by the listing agent
- Elementary: Randolph Elementary School/USD 501
- Middle: Robinson Middle School/USD 501
- High: Topeka High School/USD 501
Source: Sunflower AOR. This data may not be complete. We recommend contacting the local school district to confirm school assignments for this home.
