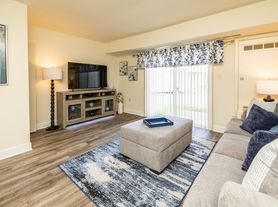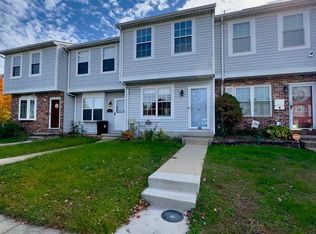Step into comfort and style in this inviting end-unit townhome nestled in a quiet and convenient Edgewood community. This well-maintained residence offers a seamless blend of modern finishes, functional spaces, and natural light, perfect for anyone seeking a cozy, move-in-ready home.
From the moment you arrive, you'll notice the lush front lawn leading into a welcoming tiled foyer with built-in storage, ideal for keeping your entryway neat and organized.
The spacious living area features wall-to-wall carpeting, neutral tones, and a large bay window that fills the room with natural light. The open layout connects effortlessly to the dining area, accented by a ceiling fan, making it a great spot for gatherings or quiet family meals.
The kitchen is designed for everyday convenience, featuring tiled flooring, ample built-in cabinetry, modern appliances (stove/oven, microwave, refrigerator, and dishwasher), and sliding glass doors that open to the deck, perfect for outdoor dining or relaxation.
Upstairs, you'll find three generous bedrooms, each with wall-to-wall carpeting, neutral finishes, natural light, and ample closet space. The main bathroom offers a soaking tub, vanity mirror, and storage cabinetry, while a second full bathroom features a tiled walk-in shower for added comfort and convenience.
The finished basement expands your living space with carpeting, acoustic ceiling boards, and neutral tones, plus an exit to the backyard, a versatile area that can serve as a recreation room, home office, or gym.
Additional highlights include a dedicated laundry area with a washer and dryer, and street parking for residents and guests.
Pets are allowed with a pet addendum and a $500 non-refundable pet fee.
Nearby Landmarks & Attractions:
Minutes from Edgewood MARC Train Station
Close to Harford Commons Shopping Center and Edgewood Plaza
Near Flying Point Park and Bush River for outdoor recreation
Easy access to I-95, Route 24, and Route 40
Short drive to APG (Aberdeen Proving Ground) and Harford Community College
Take a 3D Tour!
Application Qualifications: Minimum monthly income 3 times the tenant's portion of the monthly rent, acceptable rental history, credit history, and criminal history. All Bay Management Group Baltimore residents are automatically enrolled in the Resident Benefits Package (RBP) for $39.95/month, which includes renters insurance, credit building to help boost your credit score with timely rent payments, $1M Identity Protection, HVAC air filter delivery (for applicable properties), move-in concierge service making utility connection and home service setup a breeze during your move-in, our best-in-class resident rewards program, and much more! The Resident Benefits Package is a voluntary program and may be terminated at any time, for any reason, upon thirty (30)days' written notice. Tenants that do not upload their own renters insurance to the Tenant portal 5 days prior to move in will be automatically included in the RBP and the renters insurance program. More details upon application.
SINGLE FAMILY
Townhouse for rent
$1,975/mo
1421 Saint Michaels Ct, Edgewood, MD 21040
3beds
1,224sqft
Price may not include required fees and charges.
Townhouse
Available now
Cats, dogs OK
Ceiling fan
In unit laundry
On street parking
What's special
Lush front lawnModern appliancesOpen layoutAmple closet spaceLarge bay windowWall-to-wall carpetingAmple built-in cabinetry
- 52 days |
- -- |
- -- |
Zillow last checked: 10 hours ago
Listing updated: December 04, 2025 at 06:57pm
Travel times
Looking to buy when your lease ends?
Consider a first-time homebuyer savings account designed to grow your down payment with up to a 6% match & a competitive APY.
Facts & features
Interior
Bedrooms & bathrooms
- Bedrooms: 3
- Bathrooms: 2
- Full bathrooms: 2
Cooling
- Ceiling Fan
Appliances
- Included: Dishwasher, Dryer, Microwave, Range Oven, Refrigerator, Washer
- Laundry: In Unit
Features
- Ceiling Fan(s), Range/Oven
- Flooring: Carpet
- Has basement: Yes
Interior area
- Total interior livable area: 1,224 sqft
Property
Parking
- Parking features: On Street
- Details: Contact manager
Features
- Patio & porch: Deck
- Exterior features: Availability 24 Hours, LVP flooring, Online Tenant Portal, Range/Oven, acoustic ceiling boards, backyard, built-in kitchen cabinetry, cabinet, closet, foyer, lavatory, natural light, neutral color, neutral colors, soaking tub, tiled kitchen flooring, tiled shower, vanity mirror, walk-in shower
Details
- Parcel number: 01206540
Construction
Type & style
- Home type: Townhouse
- Property subtype: Townhouse
Building
Management
- Pets allowed: Yes
Community & HOA
Location
- Region: Edgewood
Financial & listing details
- Lease term: Contact For Details
Price history
| Date | Event | Price |
|---|---|---|
| 11/13/2025 | Price change | $1,975-1.3%$2/sqft |
Source: Zillow Rentals | ||
| 10/16/2025 | Listed for rent | $2,000+48.1%$2/sqft |
Source: Zillow Rentals | ||
| 1/25/2021 | Listing removed | -- |
Source: Owner | ||
| 10/9/2012 | Listing removed | $1,350$1/sqft |
Source: Owner | ||
| 10/2/2012 | Price change | $1,350-3.6%$1/sqft |
Source: Owner | ||

