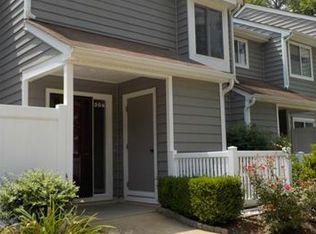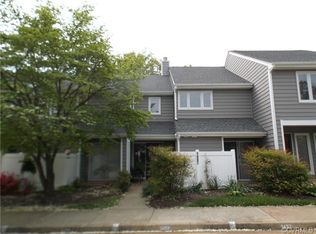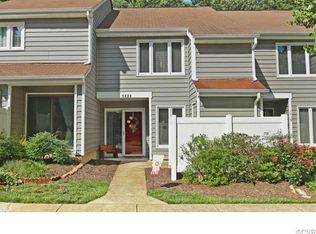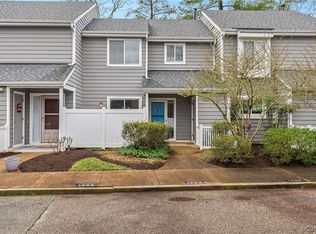Sold for $290,000 on 10/28/24
$290,000
1421 Sycamore Mews Cir #1421, Midlothian, VA 23113
2beds
1,328sqft
Townhouse, Condominium, Single Family Residence
Built in 1986
-- sqft lot
$302,000 Zestimate®
$218/sqft
$1,859 Estimated rent
Home value
$302,000
$281,000 - $323,000
$1,859/mo
Zestimate® history
Loading...
Owner options
Explore your selling options
What's special
Welcome to 1421 Sycamore Mews Circle, a charming 2-bedroom, 2.5-bathroom townhouse nestled in the heart of the Village of Midlothian. This cozy home boasts 1,328 square feet of well-designed living space. The spacious living area is perfect for entertaining, with a sliding glass door leading to a generous, beautifully landscaped patio ideal for outdoor gatherings. The living room features a wood burning fire place perfect for a cool fall evening. Each bedroom comes with its own, updated full bath, providing privacy and convenience. Located in the lovely community of Sycamore Mews, residents have access to a refreshing pool and clubhouse. This home is move-in ready and waiting for its perfect owner.
Zillow last checked: 8 hours ago
Listing updated: October 29, 2024 at 02:54pm
Listed by:
Christopher Herron (804)858-9000,
KW Metro Center
Bought with:
Kelly Painschab, 0225240902
Real Broker LLC
Source: CVRMLS,MLS#: 2424807 Originating MLS: Central Virginia Regional MLS
Originating MLS: Central Virginia Regional MLS
Facts & features
Interior
Bedrooms & bathrooms
- Bedrooms: 2
- Bathrooms: 3
- Full bathrooms: 2
- 1/2 bathrooms: 1
Primary bedroom
- Level: Second
- Dimensions: 16.0 x 12.0
Bedroom 2
- Level: Second
- Dimensions: 15.0 x 12.0
Dining room
- Level: First
- Dimensions: 9.0 x 11.0
Family room
- Level: First
- Dimensions: 18.0 x 14.0
Other
- Description: Tub & Shower
- Level: Second
Half bath
- Level: First
Heating
- Electric, Heat Pump
Cooling
- Central Air, Electric, Heat Pump
Appliances
- Included: Dishwasher, Electric Water Heater, Disposal
- Laundry: Washer Hookup, Dryer Hookup
Features
- Ceiling Fan(s), Dining Area, Fireplace
- Flooring: Carpet, Tile, Wood
- Has basement: No
- Attic: Pull Down Stairs
- Has fireplace: Yes
- Fireplace features: Wood Burning
Interior area
- Total interior livable area: 1,328 sqft
- Finished area above ground: 1,328
Property
Parking
- Parking features: Assigned
Features
- Levels: Two
- Stories: 2
- Patio & porch: Rear Porch, Front Porch, Patio
- Pool features: Pool, Community
- Fencing: Partial,Privacy,Vinyl
Lot
- Features: Dead End, Landscaped, Wooded
Details
- Parcel number: 728709978800077
- Zoning description: R7
Construction
Type & style
- Home type: Condo
- Architectural style: Row House,Two Story
- Property subtype: Townhouse, Condominium, Single Family Residence
- Attached to another structure: Yes
Materials
- Frame, Vinyl Siding
- Roof: Composition,Shingle
Condition
- Resale
- New construction: No
- Year built: 1986
Utilities & green energy
- Sewer: Public Sewer
- Water: Public
Community & neighborhood
Community
- Community features: Basketball Court, Home Owners Association, Pool, Sidewalks
Location
- Region: Midlothian
- Subdivision: Sycamore Mews Condo
HOA & financial
HOA
- Has HOA: Yes
- HOA fee: $303 monthly
- Amenities included: Management
Other
Other facts
- Ownership: Individuals
- Ownership type: Sole Proprietor
Price history
| Date | Event | Price |
|---|---|---|
| 10/28/2024 | Sold | $290,000-3%$218/sqft |
Source: | ||
| 9/24/2024 | Pending sale | $298,999$225/sqft |
Source: | ||
| 9/20/2024 | Listed for sale | $298,999+109.8%$225/sqft |
Source: | ||
| 1/12/2016 | Sold | $142,500$107/sqft |
Source: | ||
Public tax history
Tax history is unavailable.
Neighborhood: 23113
Nearby schools
GreatSchools rating
- 7/10J B Watkins Elementary SchoolGrades: PK-5Distance: 0.9 mi
- 7/10Midlothian Middle SchoolGrades: 6-8Distance: 0.5 mi
- 9/10Midlothian High SchoolGrades: 9-12Distance: 1 mi
Schools provided by the listing agent
- Elementary: Watkins
- Middle: Midlothian
- High: Midlothian
Source: CVRMLS. This data may not be complete. We recommend contacting the local school district to confirm school assignments for this home.
Get a cash offer in 3 minutes
Find out how much your home could sell for in as little as 3 minutes with a no-obligation cash offer.
Estimated market value
$302,000
Get a cash offer in 3 minutes
Find out how much your home could sell for in as little as 3 minutes with a no-obligation cash offer.
Estimated market value
$302,000



