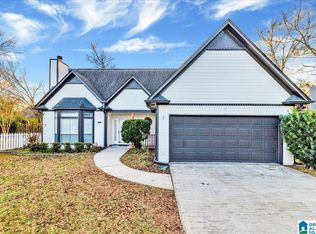Sold for $284,900 on 03/07/24
$284,900
1421 Timber Cir, Helena, AL 35080
3beds
1,607sqft
Single Family Residence
Built in 1990
7,405.2 Square Feet Lot
$281,900 Zestimate®
$177/sqft
$1,838 Estimated rent
Home value
$281,900
$268,000 - $296,000
$1,838/mo
Zestimate® history
Loading...
Owner options
Explore your selling options
What's special
Situated in a quiet cul-de-sac, this 3-bedroom, 2-full bathroom home has been well kept. Great floor plan features a large family room complete with gas log fireplace, Eat in Kitchen, Formal Dining Room. Both full bathrooms are spacious with the master bathroom featuring a jetted tub. Recessed lighting accents decorative ceilings in master bedroom and family room. Yard is level and beautifully landscaped. Beautiful hardwood floors. Granite in kitchen and stainless appliances. Screened porch ready for your morning coffee or evening relaxing. Contact your agent today to schedule a showing.
Zillow last checked: 9 hours ago
Listing updated: March 08, 2024 at 09:20pm
Listed by:
Bart Stanley 205-249-5112,
Home Team Realty
Bought with:
Julie Morton
Keller Williams Realty Hoover
Source: GALMLS,MLS#: 21374974
Facts & features
Interior
Bedrooms & bathrooms
- Bedrooms: 3
- Bathrooms: 2
- Full bathrooms: 2
Primary bedroom
- Level: First
Bedroom 1
- Level: First
Bedroom 2
- Level: First
Primary bathroom
- Level: First
Bathroom 1
- Level: First
Dining room
- Level: First
Kitchen
- Features: Stone Counters, Eat-in Kitchen, Pantry
- Level: First
Living room
- Level: First
Basement
- Area: 0
Heating
- Central
Cooling
- Central Air
Appliances
- Included: Dishwasher, Microwave, Refrigerator, Stainless Steel Appliance(s), Stove-Electric, Electric Water Heater
- Laundry: Electric Dryer Hookup, Washer Hookup, Main Level, Laundry Room, Laundry (ROOM), Yes
Features
- Recessed Lighting, High Ceilings, Smooth Ceilings, Tray Ceiling(s), Linen Closet, Separate Shower, Tub/Shower Combo, Walk-In Closet(s)
- Flooring: Carpet, Laminate
- Attic: Pull Down Stairs,Yes
- Number of fireplaces: 1
- Fireplace features: Gas Starter, Living Room, Gas
Interior area
- Total interior livable area: 1,607 sqft
- Finished area above ground: 1,607
- Finished area below ground: 0
Property
Parking
- Total spaces: 2
- Parking features: Attached, Driveway, Garage Faces Front
- Attached garage spaces: 2
- Has uncovered spaces: Yes
Features
- Levels: One
- Stories: 1
- Patio & porch: Covered, Patio, Porch Screened
- Pool features: None
- Has spa: Yes
- Spa features: Bath
- Has view: Yes
- View description: None
- Waterfront features: No
Lot
- Size: 7,405 sqft
Details
- Parcel number: 138272001003.016
- Special conditions: As Is
Construction
Type & style
- Home type: SingleFamily
- Property subtype: Single Family Residence
Materials
- Wood Siding
- Foundation: Slab
Condition
- Year built: 1990
Utilities & green energy
- Water: Public
- Utilities for property: Sewer Connected, Underground Utilities
Community & neighborhood
Location
- Region: Helena
- Subdivision: Timber Park
HOA & financial
HOA
- Has HOA: Yes
- HOA fee: $25 annually
- Services included: None
Price history
| Date | Event | Price |
|---|---|---|
| 3/7/2024 | Sold | $284,900$177/sqft |
Source: | ||
| 2/6/2024 | Pending sale | $284,900$177/sqft |
Source: | ||
| 1/22/2024 | Listed for sale | $284,900+21.2%$177/sqft |
Source: | ||
| 4/13/2022 | Listing removed | -- |
Source: Zillow Rental Network Premium | ||
| 3/22/2022 | Listed for rent | $1,650$1/sqft |
Source: Zillow Rental Network Premium | ||
Public tax history
| Year | Property taxes | Tax assessment |
|---|---|---|
| 2025 | $1,347 -40.6% | $28,320 -38.8% |
| 2024 | $2,267 +5.2% | $46,260 +5.2% |
| 2023 | $2,154 +133.8% | $43,960 +123.8% |
Find assessor info on the county website
Neighborhood: 35080
Nearby schools
GreatSchools rating
- 10/10Helena Elementary SchoolGrades: K-2Distance: 1.6 mi
- 7/10Helena Middle SchoolGrades: 6-8Distance: 1.9 mi
- 7/10Helena High SchoolGrades: 9-12Distance: 1.7 mi
Schools provided by the listing agent
- Elementary: Helena
- Middle: Helena
- High: Helena
Source: GALMLS. This data may not be complete. We recommend contacting the local school district to confirm school assignments for this home.
Get a cash offer in 3 minutes
Find out how much your home could sell for in as little as 3 minutes with a no-obligation cash offer.
Estimated market value
$281,900
Get a cash offer in 3 minutes
Find out how much your home could sell for in as little as 3 minutes with a no-obligation cash offer.
Estimated market value
$281,900
