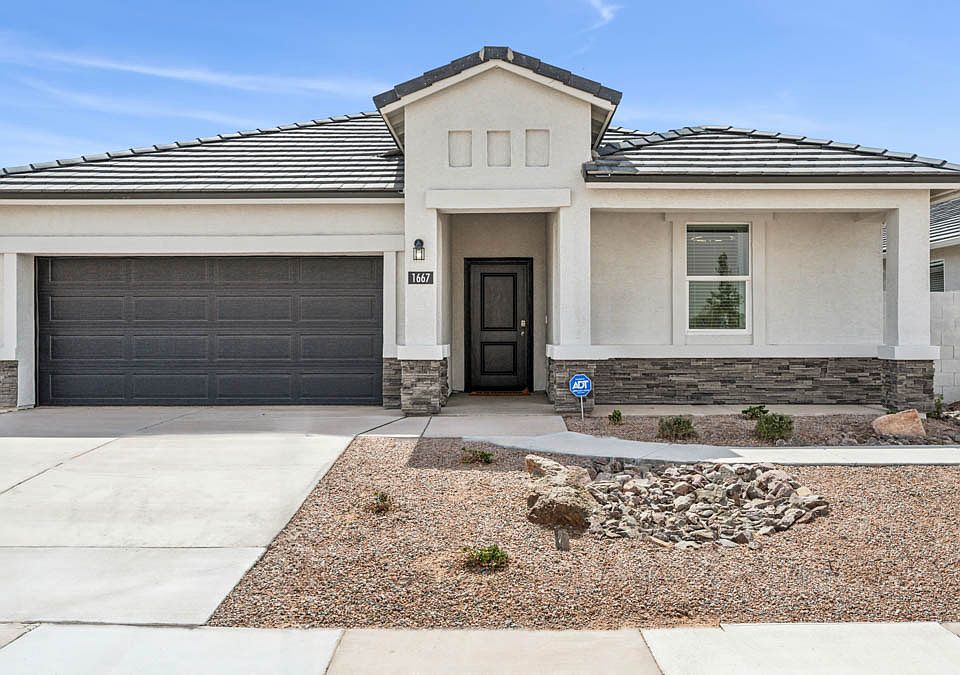The Dalton floor plan is a single-story home featuring 4 bedrooms, 2 bathrooms, and a 2-car garage with direct access to the interior. This floor plan is 1,569 sq. ft. and includes features ideal for any resident. The welcoming foyer follows one of the bedrooms of the home, which can serve as a guest bedroom, office, or den. You are then led to the L-shaped kitchen with sleek modern appliances, plenty of counter space, and stylish cabinetry. The layout of the kitchen allows you to overlook the dining room, allowing you to remain engaged while entertaining. The dining area is adjacent to the kitchen, and leads into the spacious great room. This room includes large windows that flood the space with natural light, creating an ideal area for entertaining. The primary bedroom is located off the great room and features a spacious walk-in closet and a private bathroom with modern fixtures and a luxurious shower. The additional bedrooms are located throughout the home, with a second bathroom situated in between for the utmost convenience for your guests. Located in the thriving community of Heartland Ranch
New construction
$309,990
1421 W Bealey Ave, Coolidge, AZ 85128
3beds
1,569sqft
Single Family Residence
Built in 2025
-- sqft lot
$310,000 Zestimate®
$198/sqft
$-- HOA
What's special
Sleek modern appliancesWelcoming foyerStylish cabinetryNatural lightSpacious walk-in closetLarge windowsLuxurious shower
This home is based on the Dalton plan.
Call: (520) 666-8244
- 6 days |
- 32 |
- 2 |
Zillow last checked: October 30, 2025 at 02:22am
Listing updated: October 30, 2025 at 02:22am
Listed by:
D.R. Horton
Source: DR Horton
Travel times
Schedule tour
Select your preferred tour type — either in-person or real-time video tour — then discuss available options with the builder representative you're connected with.
Facts & features
Interior
Bedrooms & bathrooms
- Bedrooms: 3
- Bathrooms: 2
- Full bathrooms: 2
Interior area
- Total interior livable area: 1,569 sqft
Property
Parking
- Total spaces: 2
- Parking features: Garage
- Garage spaces: 2
Features
- Levels: 1.0
- Stories: 1
Details
- Parcel number: 20939515
Construction
Type & style
- Home type: SingleFamily
- Property subtype: Single Family Residence
Condition
- New Construction
- New construction: Yes
- Year built: 2025
Details
- Builder name: D.R. Horton
Community & HOA
Community
- Subdivision: Heartland Ranch
Location
- Region: Coolidge
Financial & listing details
- Price per square foot: $198/sqft
- Tax assessed value: $26,136
- Annual tax amount: $104
- Date on market: 10/30/2025
About the community
Welcome to Heartland Ranch, a charming community just minutes from the town of Coolidge, Arizona. Nestled amid open cotton fields with stunning mountain views, Heartland Ranch offers the perfect blend of small-town charm and big-city potential.
Our neighborhood provides easy access to shopping, parks, restaurants, and a wide range of outdoor recreational activities. Conveniently located near major freeways, Heartland Ranch makes it easy to explore everything the valley has to offer. Contact one of our sales representatives to learn more about this blossoming community!
Source: DR Horton

