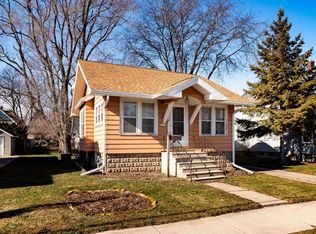Sold
$180,000
1421 Walnut St, Oshkosh, WI 54901
4beds
1,649sqft
Single Family Residence
Built in 1913
6,098.4 Square Feet Lot
$220,900 Zestimate®
$109/sqft
$1,817 Estimated rent
Home value
$220,900
$208,000 - $236,000
$1,817/mo
Zestimate® history
Loading...
Owner options
Explore your selling options
What's special
Welcome to your dream home! This four-bedroom, two-bathroom gem is a perfect blend of comfort and style. The living room and dining room boast newer flooring, creating a warm and inviting atmosphere. The kitchen features modern cabinets and opens into a bright 4-season room flooded with natural light from expansive windows. Upstairs, discover three cozy bedrooms, including a spacious primary bedroom with an attached bathroom and walk-in closet. The exterior showcases a well maintained yard, providing a serene outdoor space for relaxation and recreation. This residence is not just a house; it's a haven where modern amenities and timeless charm come together seamlessly. Welcome home!
Zillow last checked: 8 hours ago
Listing updated: April 11, 2024 at 03:11am
Listed by:
Kyle V Kehoe OFF-D:920-279-6103,
Realty One Group Haven
Bought with:
Eulonda Martin
Coldwell Banker Real Estate Group
Source: RANW,MLS#: 50286523
Facts & features
Interior
Bedrooms & bathrooms
- Bedrooms: 4
- Bathrooms: 2
- Full bathrooms: 2
Bedroom 1
- Level: Upper
- Dimensions: 11x17
Bedroom 2
- Level: Upper
- Dimensions: 11x13
Bedroom 3
- Level: Upper
- Dimensions: 13x16
Bedroom 4
- Level: Main
- Dimensions: 9x9
Dining room
- Level: Main
- Dimensions: 11x10
Kitchen
- Level: Main
- Dimensions: 11x13
Living room
- Level: Main
- Dimensions: 20x12
Other
- Description: Foyer
- Level: Main
- Dimensions: 5x5
Other
- Description: 4 Season Room
- Level: Main
- Dimensions: 13x9
Heating
- Radiant
Cooling
- Central Air
Appliances
- Included: Dryer, Range, Refrigerator, Washer
Features
- Basement: Full
- Has fireplace: No
- Fireplace features: None
Interior area
- Total interior livable area: 1,649 sqft
- Finished area above ground: 1,649
- Finished area below ground: 0
Property
Parking
- Total spaces: 2
- Parking features: Detached
- Garage spaces: 2
Lot
- Size: 6,098 sqft
- Dimensions: 50x124
- Features: Sidewalk
Details
- Parcel number: 1205390000
- Zoning: Residential
- Special conditions: Arms Length
Construction
Type & style
- Home type: SingleFamily
- Architectural style: Cape Cod
- Property subtype: Single Family Residence
Materials
- Aluminum Siding
- Foundation: Block, Stone
Condition
- New construction: No
- Year built: 1913
Utilities & green energy
- Sewer: Public Sewer
- Water: Public
Community & neighborhood
Location
- Region: Oshkosh
Price history
| Date | Event | Price |
|---|---|---|
| 3/22/2024 | Sold | $180,000+0.1%$109/sqft |
Source: RANW #50286523 | ||
| 2/4/2024 | Contingent | $179,900$109/sqft |
Source: | ||
| 2/2/2024 | Listed for sale | $179,900+20%$109/sqft |
Source: RANW #50286523 | ||
| 11/6/2020 | Listing removed | $149,900$91/sqft |
Source: Design Realty #50226280 | ||
| 11/4/2020 | Pending sale | $149,900+3.4%$91/sqft |
Source: Design Realty #50226280 | ||
Public tax history
| Year | Property taxes | Tax assessment |
|---|---|---|
| 2024 | $3,582 +1.9% | $191,300 +59.8% |
| 2023 | $3,516 +1.1% | $119,700 |
| 2022 | $3,478 | $119,700 +30.8% |
Find assessor info on the county website
Neighborhood: 54901
Nearby schools
GreatSchools rating
- 3/10Read Elementary SchoolGrades: K-5Distance: 0.4 mi
- 4/10Vel Phillips Middle SchoolGrades: 6-8Distance: 0.5 mi
- 6/10North High SchoolGrades: 9-12Distance: 0.7 mi

Get pre-qualified for a loan
At Zillow Home Loans, we can pre-qualify you in as little as 5 minutes with no impact to your credit score.An equal housing lender. NMLS #10287.
