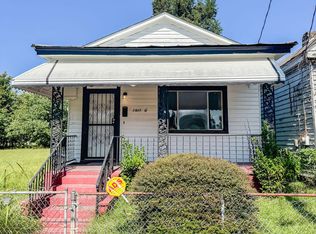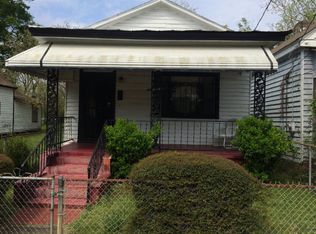Sold for $95,000 on 08/22/25
$95,000
1421 1/2 PICQUET Avenue, Augusta, GA 30901
3beds
1,188sqft
Single Family Residence
Built in 1911
-- sqft lot
$96,400 Zestimate®
$80/sqft
$-- Estimated rent
Home value
$96,400
$84,000 - $111,000
Not available
Zestimate® history
Loading...
Owner options
Explore your selling options
What's special
This fully renovated 3-bedroom, 1-bathroom home offers modern updates and a reliable rental income, making it a fantastic investment opportunity! With 1,188 sqft of living space, this property has been completely upgraded, including a newer roof, plumbing, and electrical system.
Currently tenant-occupied, this home generates 1,300 dollars per month in rental income, with a lease secured through December 2025—providing immediate cash flow for investors!
Located in Augusta, GA, this home is conveniently situated near local amenities, major highways, and shopping, offering an excellent location for long-term rental potential.
Key Features:
-3 Bedrooms, 1 Bathroom
-1,188 sqft of living space
-Fully renovated - Newer roof, plumbing, and electrical
-Tenant-occupied at 1,300/month through December 2025
-Perfect for investors seeking rental income
Don't miss out on this turnkey investment opportunity! Schedule a showing today.
Zillow last checked: 8 hours ago
Listing updated: August 25, 2025 at 09:47am
Listed by:
Antonio Jerome Jones 803-508-8285,
Realty One Group Visionaries
Bought with:
Genesia Brown, 441881
Century 21 Magnolia
Source: Hive MLS,MLS#: 537691
Facts & features
Interior
Bedrooms & bathrooms
- Bedrooms: 3
- Bathrooms: 1
- Full bathrooms: 1
Primary bedroom
- Level: Main
- Dimensions: 10 x 10
Bedroom 2
- Level: Main
- Dimensions: 8 x 9
Bedroom 3
- Level: Main
- Dimensions: 9 x 9
Kitchen
- Level: Main
- Dimensions: 10 x 12
Living room
- Level: Main
- Dimensions: 12 x 15
Heating
- Multiple Systems
Cooling
- Window Unit(s)
Appliances
- Included: Range, Refrigerator
Features
- Attic: Scuttle
- Has fireplace: No
Interior area
- Total structure area: 1,188
- Total interior livable area: 1,188 sqft
Property
Parking
- Parking features: Unpaved
Lot
- Dimensions: 22' x 151' x 23 x 151
Details
- Parcel number: 0592677000
Construction
Type & style
- Home type: SingleFamily
- Architectural style: Ranch
- Property subtype: Single Family Residence
Materials
- Vinyl Siding
- Foundation: Crawl Space
Condition
- Updated/Remodeled
- New construction: No
- Year built: 1911
Utilities & green energy
- Sewer: Public Sewer
- Water: Public
Community & neighborhood
Location
- Region: Augusta
- Subdivision: Laney Walker
Other
Other facts
- Listing terms: Cash,Conventional,FHA
Price history
| Date | Event | Price |
|---|---|---|
| 8/22/2025 | Sold | $95,000$80/sqft |
Source: | ||
Public tax history
Tax history is unavailable.
Neighborhood: Bethlehem
Nearby schools
GreatSchools rating
- 4/10Jenkins-White Elementary Charter SchoolGrades: PK-5Distance: 1.5 mi
- 3/10W.S. Hornsby K-8 SchoolGrades: 6-8Distance: 2.4 mi
- 2/10Laney High SchoolGrades: 9-12Distance: 0.6 mi
Schools provided by the listing agent
- Elementary: Jenkins-White
- Middle: A R Johnson H.S.E.
Source: Hive MLS. This data may not be complete. We recommend contacting the local school district to confirm school assignments for this home.

Get pre-qualified for a loan
At Zillow Home Loans, we can pre-qualify you in as little as 5 minutes with no impact to your credit score.An equal housing lender. NMLS #10287.
Sell for more on Zillow
Get a free Zillow Showcase℠ listing and you could sell for .
$96,400
2% more+ $1,928
With Zillow Showcase(estimated)
$98,328
