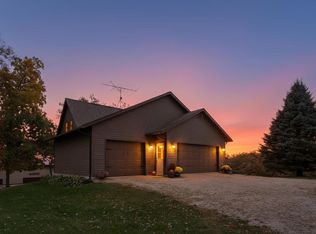Closed
$571,000
14213 Dunbarton Road, Gratiot, WI 53541
3beds
1,765sqft
Single Family Residence
Built in 1991
22.77 Acres Lot
$592,200 Zestimate®
$324/sqft
$1,970 Estimated rent
Home value
$592,200
Estimated sales range
Not available
$1,970/mo
Zestimate® history
Loading...
Owner options
Explore your selling options
What's special
Discover your private paradise in this exquisite 3-bed, 3-bath executive ranch-style home, nestled on 22 acres with a serene 3-acre spring-fed lake. Surrounded by 7 acres of mature woods brimming with wildlife, this retreat offers tranquility and luxury. Soar under cathedral ceilings, warm by the woodburning fireplace, or entertain on the expansive deck. The walkout basement adds versatile space, while the 2-car attached garage ensures convenience. Bright, open interiors and breathtaking views create an idyllic escape. Embrace nature?s embrace in this charming haven, where every day feels like a vacation. Your dream home awaits!
Zillow last checked: 8 hours ago
Listing updated: July 31, 2025 at 09:21am
Listed by:
Nate Lancaster 608-214-4435,
EXP Realty, LLC
Bought with:
Nate Lancaster
Source: WIREX MLS,MLS#: 2002515 Originating MLS: South Central Wisconsin MLS
Originating MLS: South Central Wisconsin MLS
Facts & features
Interior
Bedrooms & bathrooms
- Bedrooms: 3
- Bathrooms: 3
- Full bathrooms: 2
- 1/2 bathrooms: 1
- Main level bedrooms: 3
Primary bedroom
- Level: Main
- Area: 243
- Dimensions: 9 x 27
Bedroom 2
- Level: Main
- Area: 132
- Dimensions: 11 x 12
Bedroom 3
- Level: Main
- Area: 100
- Dimensions: 10 x 10
Bathroom
- Features: At least 1 Tub, Master Bedroom Bath: Full, Master Bedroom Bath, Master Bedroom Bath: Walk Through
Dining room
- Level: Main
- Area: 121
- Dimensions: 11 x 11
Kitchen
- Level: Main
- Area: 189
- Dimensions: 9 x 21
Living room
- Level: Main
- Area: 272
- Dimensions: 16 x 17
Heating
- Propane, Forced Air
Cooling
- Central Air
Appliances
- Included: Range/Oven, Refrigerator, Dishwasher, Microwave, Washer, Dryer, Water Softener
Features
- Walk-In Closet(s), Cathedral/vaulted ceiling, Breakfast Bar, Pantry
- Flooring: Wood or Sim.Wood Floors
- Basement: Full,Walk-Out Access
Interior area
- Total structure area: 1,765
- Total interior livable area: 1,765 sqft
- Finished area above ground: 1,765
- Finished area below ground: 0
Property
Parking
- Total spaces: 2
- Parking features: 2 Car, Attached, Garage Door Opener
- Attached garage spaces: 2
Features
- Levels: One
- Stories: 1
- Patio & porch: Deck, Patio
- Waterfront features: Waterfront, Lake, Dock/Pier
Lot
- Size: 22.77 Acres
- Features: Wooded
Details
- Additional structures: Storage
- Parcel number: 01601131000
- Zoning: RES
- Special conditions: Arms Length
Construction
Type & style
- Home type: SingleFamily
- Architectural style: Ranch
- Property subtype: Single Family Residence
Materials
- Vinyl Siding, Brick, Stone
Condition
- 21+ Years
- New construction: No
- Year built: 1991
Utilities & green energy
- Sewer: Septic Tank
- Water: Well
Community & neighborhood
Location
- Region: Gratiot
- Municipality: Gratiot
Price history
| Date | Event | Price |
|---|---|---|
| 7/29/2025 | Sold | $571,000-0.7%$324/sqft |
Source: | ||
| 6/27/2025 | Contingent | $574,900$326/sqft |
Source: | ||
| 6/20/2025 | Listed for sale | $574,900$326/sqft |
Source: | ||
Public tax history
| Year | Property taxes | Tax assessment |
|---|---|---|
| 2024 | $6,179 +4% | $269,100 |
| 2023 | $5,941 +3.1% | $269,100 |
| 2022 | $5,764 -2.3% | $269,100 |
Find assessor info on the county website
Neighborhood: 53541
Nearby schools
GreatSchools rating
- 5/10Shullsburg Elementary SchoolGrades: PK-5Distance: 6.8 mi
- 5/10Shullsburg Junior High SchoolGrades: 6-8Distance: 6.8 mi
- 8/10Shullsburg High SchoolGrades: 9-12Distance: 6.8 mi
Schools provided by the listing agent
- Elementary: Shullsburg
- Middle: Shullsburg
- High: Shullsburg
- District: Shullsburg
Source: WIREX MLS. This data may not be complete. We recommend contacting the local school district to confirm school assignments for this home.
Get pre-qualified for a loan
At Zillow Home Loans, we can pre-qualify you in as little as 5 minutes with no impact to your credit score.An equal housing lender. NMLS #10287.
