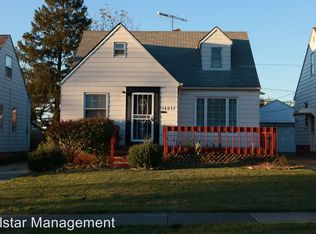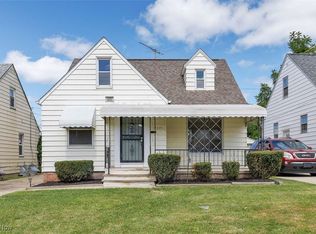Sold for $130,500 on 09/29/25
$130,500
14213 Kennerdown Ave, Maple Heights, OH 44137
3beds
1,480sqft
Single Family Residence
Built in 1954
4,839.52 Square Feet Lot
$138,800 Zestimate®
$88/sqft
$1,603 Estimated rent
Home value
$138,800
$132,000 - $146,000
$1,603/mo
Zestimate® history
Loading...
Owner options
Explore your selling options
What's special
Nicely updated bungalow with updated kitchen and bathroom, hardwood floors, new carpet and LVT flooring and fresh paint. This home offers a large eat in kitchen with new floors and counter tops and two first floor bedrooms and a large 2nd floor bedroom with bonus room. The bathroom was also just updated with new flooring vanity and vanity light. The lower level and 2nd floor bedrooms have new carpet and the whole inside was just painted.
The exterior of the home has a 1 car garage with a new roof and nice fenced in back yard.
Zillow last checked: 8 hours ago
Listing updated: November 19, 2025 at 11:01am
Listing Provided by:
Amy McDougald Eckard 330-562-4409 a.mcdougald@kw.com,
Keller Williams Chervenic Rlty,
Crystal McGhee 216-319-5784,
Keller Williams Chervenic Rlty
Bought with:
Mark A Colucci, 2020004747
Keller Williams Citywide
Source: MLS Now,MLS#: 5144169 Originating MLS: Akron Cleveland Association of REALTORS
Originating MLS: Akron Cleveland Association of REALTORS
Facts & features
Interior
Bedrooms & bathrooms
- Bedrooms: 3
- Bathrooms: 1
- Full bathrooms: 1
- Main level bathrooms: 1
- Main level bedrooms: 2
Bedroom
- Description: Flooring: Wood
- Level: First
- Dimensions: 6 x 7
Bedroom
- Description: Flooring: Wood
- Level: First
- Dimensions: 9 x 11
Bedroom
- Description: Flooring: Carpet
- Level: Second
- Dimensions: 23 x 10
Bonus room
- Description: Flooring: Carpet
- Level: Second
- Dimensions: 11 x 8
Eat in kitchen
- Description: Flooring: Luxury Vinyl Tile
- Level: First
- Dimensions: 10 x 10
Family room
- Description: Flooring: Luxury Vinyl Tile
- Level: First
- Dimensions: 15 x 11
Recreation
- Description: Flooring: Carpet
- Level: Lower
- Dimensions: 27 x 10
Heating
- Forced Air, Gas
Cooling
- Central Air
Features
- Basement: Finished,Concrete
- Has fireplace: No
Interior area
- Total structure area: 1,480
- Total interior livable area: 1,480 sqft
- Finished area above ground: 1,116
- Finished area below ground: 364
Property
Parking
- Total spaces: 1
- Parking features: Concrete, Detached, Garage
- Garage spaces: 1
Features
- Levels: Two
- Stories: 2
- Fencing: Back Yard
Lot
- Size: 4,839 sqft
Details
- Parcel number: 78501122
- Special conditions: Standard
Construction
Type & style
- Home type: SingleFamily
- Architectural style: Bungalow
- Property subtype: Single Family Residence
Materials
- Vinyl Siding
- Roof: Asphalt,Fiberglass
Condition
- Year built: 1954
Utilities & green energy
- Sewer: Public Sewer
- Water: Public
Community & neighborhood
Location
- Region: Maple Heights
Price history
| Date | Event | Price |
|---|---|---|
| 11/19/2025 | Listing removed | $1,650$1/sqft |
Source: Zillow Rentals | ||
| 10/9/2025 | Listed for rent | $1,650+73.7%$1/sqft |
Source: Zillow Rentals | ||
| 9/29/2025 | Sold | $130,500-6.7%$88/sqft |
Source: | ||
| 8/22/2025 | Pending sale | $139,900$95/sqft |
Source: | ||
| 8/15/2025 | Listed for sale | $139,900+358.7%$95/sqft |
Source: | ||
Public tax history
| Year | Property taxes | Tax assessment |
|---|---|---|
| 2024 | $3,114 +43% | $38,150 +62.2% |
| 2023 | $2,177 +0.4% | $23,520 |
| 2022 | $2,168 -7.3% | $23,520 |
Find assessor info on the county website
Neighborhood: 44137
Nearby schools
GreatSchools rating
- 3/10Rockside/ J.F. Kennedy SchoolGrades: K-3Distance: 0.8 mi
- 6/10Milkovich Middle SchoolGrades: 6-8Distance: 2.3 mi
- 4/10Maple Heights High SchoolGrades: 9-12Distance: 1.1 mi
Schools provided by the listing agent
- District: Maple Heights CSD - 1818
Source: MLS Now. This data may not be complete. We recommend contacting the local school district to confirm school assignments for this home.

Get pre-qualified for a loan
At Zillow Home Loans, we can pre-qualify you in as little as 5 minutes with no impact to your credit score.An equal housing lender. NMLS #10287.
Sell for more on Zillow
Get a free Zillow Showcase℠ listing and you could sell for .
$138,800
2% more+ $2,776
With Zillow Showcase(estimated)
$141,576
