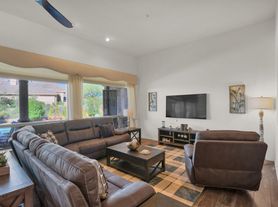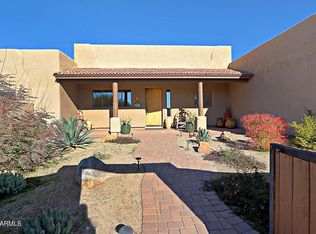This 3346 square foot single family home has 5 bedrooms and 4.0 bathrooms. This home is located at 14214 E Gamble Ln, Scottsdale, AZ 85262.
House for rent
$10,000/mo
14214 E Gamble Ln, Scottsdale, AZ 85262
5beds
3,346sqft
Price may not include required fees and charges.
Singlefamily
Available now
Cats, dogs OK
Central air, ceiling fan
Dryer included laundry
8 Parking spaces parking
Electric, fireplace
What's special
- 53 days |
- -- |
- -- |
Travel times
Looking to buy when your lease ends?
Consider a first-time homebuyer savings account designed to grow your down payment with up to a 6% match & a competitive APY.
Facts & features
Interior
Bedrooms & bathrooms
- Bedrooms: 5
- Bathrooms: 4
- Full bathrooms: 4
Heating
- Electric, Fireplace
Cooling
- Central Air, Ceiling Fan
Appliances
- Included: Dryer, Stove, Washer
- Laundry: Dryer Included, In Unit, Inside, Washer Included
Features
- Breakfast Bar, Ceiling Fan(s), Double Vanity, Eat-in Kitchen, Full Bth Master Bdrm, Granite Counters, Kitchen Island, Separate Shwr & Tub
- Has fireplace: Yes
- Furnished: Yes
Interior area
- Total interior livable area: 3,346 sqft
Property
Parking
- Total spaces: 8
- Parking features: Covered
- Details: Contact manager
Features
- Stories: 2
- Exterior features: Auto Timer H2O Back, Breakfast Bar, Desert Back, Desert Front, Double Vanity, Dryer Included, Eat-in Kitchen, Fire Pit, Full Bth Master Bdrm, Granite Counters, Heated, Heating: Electric, Inside, Irrigation Back, Irrigation Front, Kitchen Island, Lot Features: Desert Back, Desert Front, Synthetic Grass Back, Auto Timer H2O Back, Irrigation Front, Irrigation Back, Private, Roof Type: Concrete, Separate Shwr & Tub, Synthetic Grass Back, Washer Included
- Has private pool: Yes
- Has spa: Yes
- Spa features: Hottub Spa
Details
- Parcel number: 21939002N
Construction
Type & style
- Home type: SingleFamily
- Property subtype: SingleFamily
Condition
- Year built: 2007
Community & HOA
HOA
- Amenities included: Pool
Location
- Region: Scottsdale
Financial & listing details
- Lease term: Contact For Details
Price history
| Date | Event | Price |
|---|---|---|
| 9/11/2025 | Listed for rent | $10,000-33.3%$3/sqft |
Source: ARMLS #6918277 | ||
| 7/11/2025 | Listing removed | $15,000$4/sqft |
Source: ARMLS #6578618 | ||
| 1/9/2025 | Listed for rent | $15,000$4/sqft |
Source: ARMLS #6578618 | ||
| 1/8/2025 | Listing removed | $15,000$4/sqft |
Source: ARMLS #6578618 | ||
| 9/26/2024 | Price change | $15,000+50%$4/sqft |
Source: ARMLS #6578618 | ||

