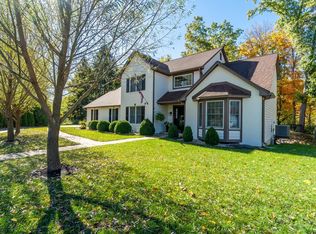Closed
$1,905,000
14214 Liberty Mills Rd, Fort Wayne, IN 46814
4beds
5,957sqft
Single Family Residence
Built in 2002
6.92 Acres Lot
$1,986,700 Zestimate®
$--/sqft
$4,976 Estimated rent
Home value
$1,986,700
$1.83M - $2.17M
$4,976/mo
Zestimate® history
Loading...
Owner options
Explore your selling options
What's special
Your own private paradise awaits in this 5,957 sq. ft. Mark Lengacher -built natural stone + brick stunner nestled on 6.92 private, partially wooded acres overlooking Big Indian Creek & boasting an additional 3-car detached garage, circle driveway, walk-out lower level, luxe upgrades throughout, and spectacular views of the backyard oasis. Enter double doors from the covered front porch to a soaring 2-story foyer w/fabulous chandelier, cherry hardwood floors, & open to a large sitting/living room w/fireplace #1 & walls of built-ins. Bathed in light w/ soaring ceilings, the main floor has an easy flow & is designed for modern living & entertaining w/ an expansive dining room boasting wainscot, an oversized bay window & swanky butler’s pantry/bar that links to the newly renovated gourmet kitchen w/custom cabinetry, quartz countertops, a fleet of stainless high-end appliances, stunning gas cooktop hood, large center island w/prep sink, walk-in pantry, dining area & built-in desks & open to the main living area, which boasts shiplap cathedral ceilings w/wood beams, & 2-story stone fireplace flanked by shelves.
Zillow last checked: 8 hours ago
Listing updated: May 30, 2023 at 05:15am
Listed by:
Lynn C Reecer Cell:260-385-9866,
Encore Sotheby's International Realty
Bought with:
Amber N Moss, RB14044282
Mike Thomas Assoc., Inc
Source: IRMLS,MLS#: 202313435
Facts & features
Interior
Bedrooms & bathrooms
- Bedrooms: 4
- Bathrooms: 7
- Full bathrooms: 5
- 1/2 bathrooms: 2
- Main level bedrooms: 1
Bedroom 1
- Level: Main
Bedroom 2
- Level: Upper
Dining room
- Level: Main
- Area: 304
- Dimensions: 19 x 16
Family room
- Level: Main
- Area: 352
- Dimensions: 22 x 16
Kitchen
- Level: Main
- Area: 289
- Dimensions: 17 x 17
Living room
- Level: Main
- Area: 192
- Dimensions: 16 x 12
Office
- Level: Main
- Area: 144
- Dimensions: 12 x 12
Heating
- Natural Gas, Forced Air
Cooling
- Central Air
Appliances
- Included: Disposal
- Laundry: Dryer Hook Up Gas/Elec
Features
- 1st Bdrm En Suite, Tray Ceiling(s), Ceiling Fan(s), Beamed Ceilings, Walk-In Closet(s), Eat-in Kitchen, Kitchen Island
- Basement: Walk-Out Access,Finished
- Attic: Walk-up
- Number of fireplaces: 3
- Fireplace features: Family Room, Living Room, Recreation Room, Three +, Gas Starter
Interior area
- Total structure area: 7,872
- Total interior livable area: 5,957 sqft
- Finished area above ground: 4,335
- Finished area below ground: 1,622
Property
Parking
- Total spaces: 3
- Parking features: Attached
- Attached garage spaces: 3
Features
- Levels: One and One Half
- Stories: 1
- Exterior features: Balcony
- Has spa: Yes
- Spa features: Jet/Garden Tub
- Has view: Yes
- View description: Water
- Has water view: Yes
- Water view: Water
Lot
- Size: 6.92 Acres
- Dimensions: 486 x 513
- Features: Few Trees, City/Town/Suburb, Near Walking Trail
Details
- Parcel number: 021119428002.000038
Construction
Type & style
- Home type: SingleFamily
- Property subtype: Single Family Residence
Materials
- Stone, Wood Siding
Condition
- New construction: No
- Year built: 2002
Utilities & green energy
- Sewer: Public Sewer
- Water: Well
Community & neighborhood
Security
- Security features: Security System
Location
- Region: Fort Wayne
- Subdivision: None
Price history
| Date | Event | Price |
|---|---|---|
| 5/26/2023 | Sold | $1,905,000+3% |
Source: | ||
| 4/29/2023 | Pending sale | $1,849,900+8.8% |
Source: | ||
| 6/15/2022 | Sold | $1,700,000+1.5% |
Source: | ||
| 3/25/2022 | Pending sale | $1,675,000 |
Source: | ||
| 3/21/2022 | Listed for sale | $1,675,000+70.9% |
Source: | ||
Public tax history
| Year | Property taxes | Tax assessment |
|---|---|---|
| 2024 | $18,003 +48.8% | $1,779,500 -0.9% |
| 2023 | $12,103 +14% | $1,795,700 +37.9% |
| 2022 | $10,620 +1.3% | $1,302,000 +18.2% |
Find assessor info on the county website
Neighborhood: 46814
Nearby schools
GreatSchools rating
- 6/10Covington Elementary SchoolGrades: K-5Distance: 1.7 mi
- 6/10Woodside Middle SchoolGrades: 6-8Distance: 2 mi
- 10/10Homestead Senior High SchoolGrades: 9-12Distance: 2 mi
Schools provided by the listing agent
- Elementary: Covington
- Middle: Woodside
- High: Homestead
- District: MSD of Southwest Allen Cnty
Source: IRMLS. This data may not be complete. We recommend contacting the local school district to confirm school assignments for this home.
Get pre-qualified for a loan
At Zillow Home Loans, we can pre-qualify you in as little as 5 minutes with no impact to your credit score.An equal housing lender. NMLS #10287.
Sell with ease on Zillow
Get a Zillow Showcase℠ listing at no additional cost and you could sell for —faster.
$1,986,700
2% more+$39,734
With Zillow Showcase(estimated)$2,026,434
