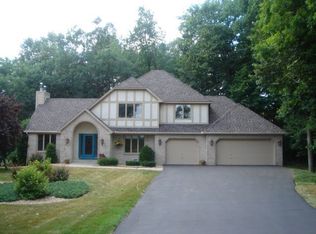Sold for $1,000,000
$1,000,000
14214 Trace Ridge Rd, Wayzata, MN 55391
5beds
3baths
4,452sqft
SingleFamily
Built in 2008
0.5 Acres Lot
$1,070,400 Zestimate®
$225/sqft
$5,774 Estimated rent
Home value
$1,070,400
$974,000 - $1.17M
$5,774/mo
Zestimate® history
Loading...
Owner options
Explore your selling options
What's special
This new construction, rambler is custom designed, and located in a prime Minnetonka location! The home offers 5 bedrooms and 4 bathrooms and 4 car garage. Moving inside you are welcomed by an open foyer that showcases the home’s vast floor plan. You will be amazed by the dining room to your left. Both classic and chic in décor this room is the perfect place to entertain your guests. Located off of the dining room is the great room. Here you will find great built-ins, walls lined with windows, and a cozy fp. As you move to the kitchen you will continue to notice the walls of windows and light décor that make this home so comfortable. The kitchen features all of the modern appliances one would want including a huge center granite island and stove. Also, there is plenty of storage space behind the custom wood cabinetry around the exterior of this room. There are 2 bedrooms including the master suite and bath located on the main level. The master suite is a superior example of comfort with its built-in wall shelving, gas fireplace, and high ceilings. The master bathroom has tons of space, full double vanities, whirlpool bath, & separate tiled shower. The 2nd bedroom on the main level is great because of its size and closet space. The lower level is truly magnificent. The amount of space will awe you and there are many possibilities for this area. This home is made complete by the fabulous deck off of the back. Buy as-is or can be finished for $674,900. Call for details!
Facts & features
Interior
Bedrooms & bathrooms
- Bedrooms: 5
- Bathrooms: 3.75
Heating
- Forced air
Cooling
- Other
Appliances
- Included: Dishwasher, Dryer, Washer
- Laundry: In Unit
Features
- Flooring: Hardwood
- Basement: Unfinished
- Has fireplace: Yes
Interior area
- Total interior livable area: 4,452 sqft
Property
Parking
- Total spaces: 4
- Parking features: Garage - Detached
Features
- Exterior features: Stone, Brick
Lot
- Size: 0.50 Acres
Details
- Parcel number: 1511722220043
Construction
Type & style
- Home type: SingleFamily
Materials
- wood frame
- Roof: Asphalt
Condition
- Year built: 2008
Community & neighborhood
Location
- Region: Wayzata
Other
Other facts
- Bicycle storage
- Cooling System: Air Conditioning
- Laundry: In Unit
- Parking Type: Garage
Price history
| Date | Event | Price |
|---|---|---|
| 10/8/2024 | Sold | $1,000,000-4.8%$225/sqft |
Source: Public Record Report a problem | ||
| 5/29/2024 | Price change | $1,050,000-8.7%$236/sqft |
Source: | ||
| 4/16/2024 | Listed for sale | $1,150,000$258/sqft |
Source: | ||
| 4/16/2024 | Listing removed | -- |
Source: | ||
| 1/26/2024 | Price change | $1,150,000-3.3%$258/sqft |
Source: | ||
Public tax history
| Year | Property taxes | Tax assessment |
|---|---|---|
| 2025 | $15,244 -1.8% | $1,131,800 +2% |
| 2024 | $15,524 +15.6% | $1,109,300 -0.7% |
| 2023 | $13,428 +7.9% | $1,116,600 +8.2% |
Find assessor info on the county website
Neighborhood: 55391
Nearby schools
GreatSchools rating
- 1/10Eisenhower Elementary SchoolGrades: PK-6Distance: 2.5 mi
- 5/10Hopkins North Junior High SchoolGrades: 7-9Distance: 2.3 mi
- 8/10Hopkins Senior High SchoolGrades: 10-12Distance: 2.4 mi
Schools provided by the listing agent
- District: 270-Hopkins
Source: The MLS. This data may not be complete. We recommend contacting the local school district to confirm school assignments for this home.
Get a cash offer in 3 minutes
Find out how much your home could sell for in as little as 3 minutes with a no-obligation cash offer.
Estimated market value$1,070,400
Get a cash offer in 3 minutes
Find out how much your home could sell for in as little as 3 minutes with a no-obligation cash offer.
Estimated market value
$1,070,400
