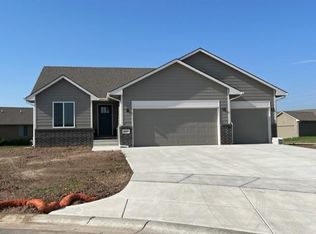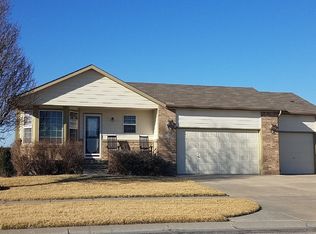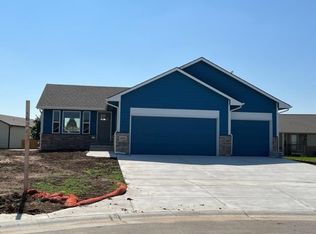Custom built home, barely 5 years old, fully finished basement, in the Maize School District!! Move in before school starts and enjoy the extra square footage up as well as down! Hard to find a new home with the basement finished for you! An awesome 5th bedroom is here allowing you to spread out with the space you need. You will appreciate the bedroom sizes throughout the home are larger than most allowing king or queen size beds able to fit with ease. Exceptionally well-kept home features huge walk-in pantry, maple kitchen cabinets, laminate floors, sprinkler system and well. Pull into an oversized 2-car garage that has custom built storage shelves reaching to the garage ceiling. Walk in and hang up your back packs and coats in the drop zone right off the garage. Drop zone is the perfect way to keep the clutter organized and ready for the next day. You will continue to find the extra storage space and more custom-built shelving in the huge master walk-in closet as well as in the hall closets both up and down. Donât miss out on this outstanding open floor kitchen, dining, living concept, vaulted ceilings, main-floor laundry, corner lot, meticulously cared for lawn located just minutes from New Market Square!
This property is off market, which means it's not currently listed for sale or rent on Zillow. This may be different from what's available on other websites or public sources.


