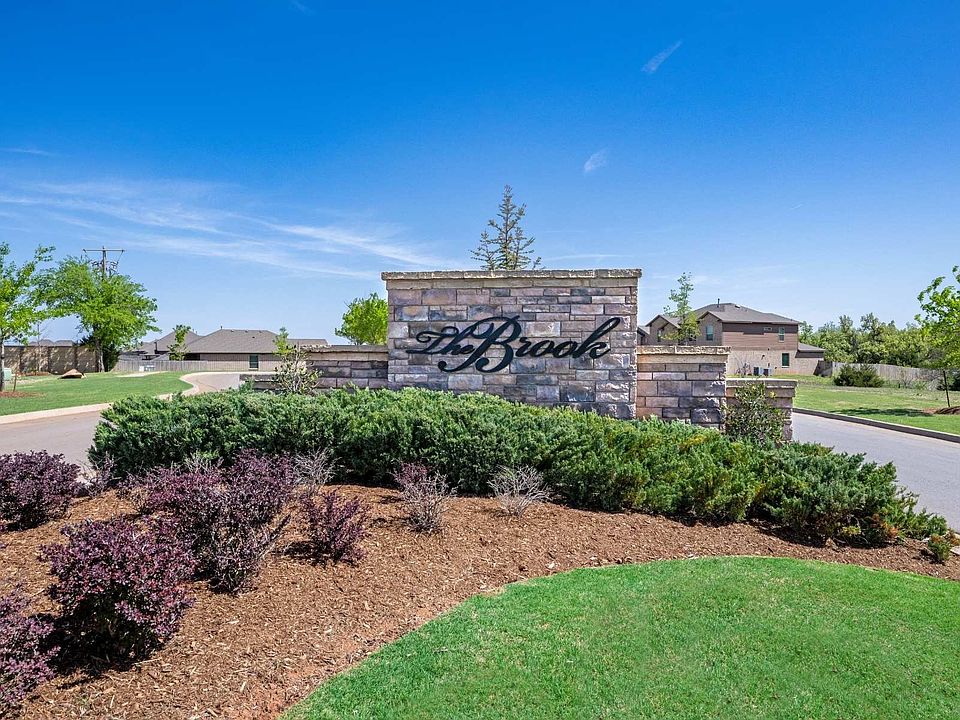The Ashburn is an impressive single-story, 1263 square feet, 3 bed, 2 bath, home featuring an open floor plan. The large bedroom on suite in the back of the house offers complete privacy and a spacious walk-in closet! The dining area is located next to the kitchen featuring Whirlpool Stainless Steel appliances, a gas range, quartz kitchen island, and spacious walk-in pantry. Additional features include a tankless hot water system ensures you'll always have hot water when needed. “Home is Connected” smart home features which include a camera doorbell, Kwikset keypad lock, and a smart switch. The exterior features include full sod yard with a landscape package in the front, and a covered patio! The Brook offers the perfect blend of country living and convenient access to the big city. Located just 7 minutes west of the Turnpike and Northwest Expressway, this home offers an easy commute to major employers and all the amenities the city has to offer. The community offers splash pad, gazebo and park!
New construction
$234,990
14216 Little Falls Ln, Piedmont, OK 73078
3beds
1,263sqft
Single Family Residence
Built in 2025
5,998.21 Square Feet Lot
$-- Zestimate®
$186/sqft
$23/mo HOA
What's special
Open floor planGas rangeFull sod yardLarge bedroom on suiteWhirlpool stainless steel appliancesCovered patioSpacious walk-in pantry
Call: (405) 689-7948
- 22 days
- on Zillow |
- 103 |
- 8 |
Zillow last checked: 7 hours ago
Listing updated: August 15, 2025 at 03:52pm
Listed by:
Reese Brown 719-362-6362,
D.R Horton Realty of OK LLC
Source: MLSOK/OKCMAR,MLS#: 1182948
Travel times
Schedule tour
Select your preferred tour type — either in-person or real-time video tour — then discuss available options with the builder representative you're connected with.
Facts & features
Interior
Bedrooms & bathrooms
- Bedrooms: 3
- Bathrooms: 2
- Full bathrooms: 2
Heating
- Central
Cooling
- Has cooling: Yes
Appliances
- Included: Dishwasher, Disposal, Microwave, Water Heater, Free-Standing Gas Oven, Free-Standing Gas Range
- Laundry: Laundry Room
Features
- Paint Woodwork
- Flooring: Carpet, Vinyl
- Windows: Low E, Vinyl Frame
- Has fireplace: No
- Fireplace features: None
Interior area
- Total structure area: 1,263
- Total interior livable area: 1,263 sqft
Property
Parking
- Total spaces: 2
- Parking features: Concrete
- Garage spaces: 2
Features
- Levels: One
- Stories: 1
- Patio & porch: Patio, Porch
Lot
- Size: 5,998.21 Square Feet
- Features: Interior Lot
Details
- Parcel number: 14216NONELittleFalls73078
- Special conditions: None
Construction
Type & style
- Home type: SingleFamily
- Architectural style: Traditional
- Property subtype: Single Family Residence
Materials
- Brick & Frame
- Foundation: Pillar/Post/Pier
- Roof: Composition
Condition
- New construction: Yes
- Year built: 2025
Details
- Builder name: DR Horton
- Warranty included: Yes
Utilities & green energy
- Utilities for property: Cable Available, High Speed Internet, Public
Community & HOA
Community
- Subdivision: The Brook
HOA
- Has HOA: Yes
- Services included: Common Area Maintenance
- HOA fee: $275 annually
Location
- Region: Piedmont
Financial & listing details
- Price per square foot: $186/sqft
- Date on market: 7/29/2025
About the community
Welcome to The Brook, your gateway to picturesque living in Piedmont, Oklahoma. Nestled amidst the serene landscapes of Oklahoma, The Brook offers a harmonious blend of modern comforts and natural beauty. Our community presents an array of meticulously crafted homes, boasting six thoughtfully designed floor plans tailored to accommodate varying lifestyles. With options ranging from three to four bedrooms, two bathrooms, and spacious two-car garages, we ensure that every resident finds their perfect sanctuary.
You will be greeted by elegant brick and rock exteriors. Upon stepping inside, interiors are complemented by pristine white cabinetry and luxurious quartz countertops. Revel in the charm of luxury vinyl flooring,and pamper yourself in the spa-like ambiance of the 12x24 timeless marble tile shower surrounds. Additionally, our homes are equipped with energy-saving features and cutting-edge smart home technology, elevating your living experience to new heights of convenience and efficiency.
Nestled within Piedmont, our community enjoys the serene surroundings and vibrant community spirit that define this charming city. With its friendly neighborhoods, top-rated schools, and abundant recreational opportunities, Piedmont embodies the quintessential American hometown experience. Discover the epitome of modern living at The Brook and embark on a journey of unparalleled comfort and luxury. Contact us today to schedule a tour and make The Brook your new home.

13716 The Brook Boulevard, Piedmont, OK 73078
Source: DR Horton
