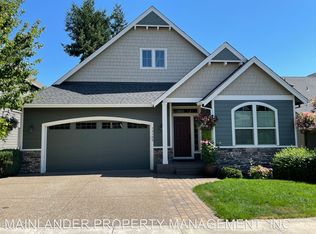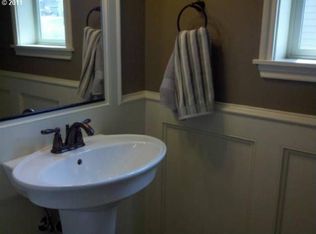New Home with VIEWS! Features Lam. HW Flrs, Great Rm w/FP, Lower Family Rm, Kitchen w/SS Appl, Tile Cntrs w/Full Tile Backsplash & Stained Maple Cabs. Den,Master w/WI-Closet, Soaking Tub w/Sep Shower. Bonus Rm, Utiity Rm with W/D Incld, Blinds, 2 Decks. Full Yard Landscaping w/Sprnklrs, Large Fenced Rear Yd. Nexia Home Intelligence System & More!
This property is off market, which means it's not currently listed for sale or rent on Zillow. This may be different from what's available on other websites or public sources.

