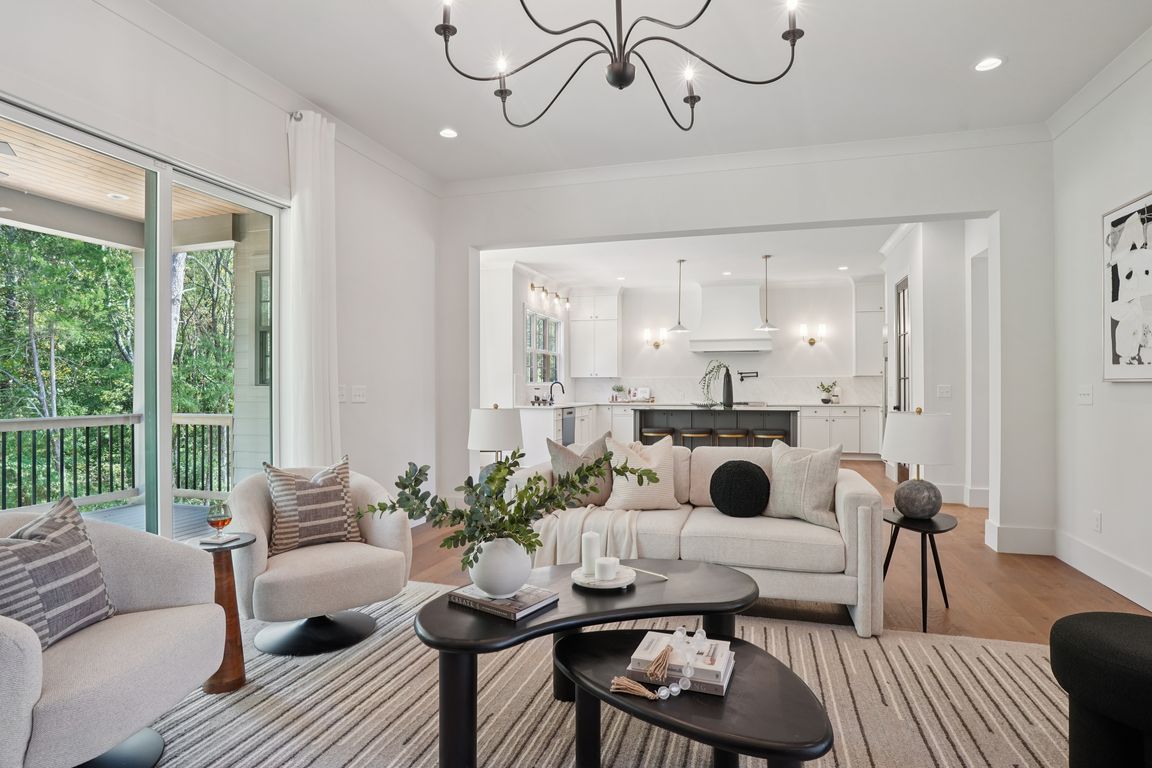
ActivePrice cut: $25.1K (11/15)
$1,319,900
4beds
4,129sqft
14217 Hollins Grove Ave, Huntersville, NC 28078
4beds
4,129sqft
Single family residence
Built in 2025
0.35 Acres
3 Attached garage spaces
$320 price/sqft
$250 quarterly HOA fee
What's special
High ceilingsBonus roomCustom millworkSpacious kitchenLaundry roomWalk-in attic storageGorgeous ensuite bathroom
Welcome home to this beautifully built custom home in Hollins Grove! The exterior selections and colors are inviting, bold and make this home distinctively standout. As you enter the home the custom millwork, high ceilings and attention to detail will catch your eye at every turn, with an inviting charm and ...
- 73 days |
- 812 |
- 26 |
Source: Canopy MLS as distributed by MLS GRID,MLS#: 4298270
Travel times
Living Room
Kitchen
Primary Bedroom
Zillow last checked: 8 hours ago
Listing updated: November 15, 2025 at 12:06pm
Listing Provided by:
Paul Ryan paul@nestlewoodrealty.com,
Nestlewood Realty, LLC,
Mel Sapia,
Nestlewood Realty, LLC
Source: Canopy MLS as distributed by MLS GRID,MLS#: 4298270
Facts & features
Interior
Bedrooms & bathrooms
- Bedrooms: 4
- Bathrooms: 4
- Full bathrooms: 3
- 1/2 bathrooms: 1
- Main level bedrooms: 1
Primary bedroom
- Level: Main
Bedroom s
- Level: Upper
Bedroom s
- Level: Upper
Bedroom s
- Level: Upper
Bathroom full
- Level: Main
Bathroom half
- Level: Main
Bathroom full
- Level: Upper
Bathroom full
- Level: Upper
Bonus room
- Level: Upper
Dining room
- Level: Main
Great room
- Level: Main
Kitchen
- Level: Main
Laundry
- Level: Main
Laundry
- Level: Upper
Office
- Level: Main
Heating
- Forced Air
Cooling
- Central Air
Appliances
- Included: Dishwasher, Disposal, Exhaust Hood, Gas Range, Microwave, Refrigerator
- Laundry: Electric Dryer Hookup, Laundry Closet, Laundry Room, Main Level, Upper Level, Washer Hookup
Features
- Drop Zone, Kitchen Island, Open Floorplan, Pantry
- Flooring: Hardwood
- Windows: Insulated Windows
- Has basement: No
- Attic: Walk-In
- Fireplace features: Gas, Great Room
Interior area
- Total structure area: 4,129
- Total interior livable area: 4,129 sqft
- Finished area above ground: 4,129
- Finished area below ground: 0
Property
Parking
- Total spaces: 3
- Parking features: Driveway, Attached Garage, Garage Door Opener, Garage Faces Side, Garage on Main Level
- Attached garage spaces: 3
- Has uncovered spaces: Yes
Features
- Levels: Two
- Stories: 2
- Patio & porch: Covered
Lot
- Size: 0.35 Acres
Details
- Parcel number: 01319140
- Zoning: R
- Special conditions: Standard
Construction
Type & style
- Home type: SingleFamily
- Property subtype: Single Family Residence
Materials
- Brick Partial, Hardboard Siding
- Foundation: Crawl Space
Condition
- New construction: Yes
- Year built: 2025
Details
- Builder name: Harmonic Homes
Utilities & green energy
- Sewer: Public Sewer
- Water: City
Community & HOA
Community
- Subdivision: Hollins Grove
HOA
- Has HOA: Yes
- HOA fee: $250 quarterly
- HOA name: Real Manage/Hollins Grove HOA
- HOA phone: 866-473-2573
Location
- Region: Huntersville
Financial & listing details
- Price per square foot: $320/sqft
- Tax assessed value: $165,000
- Date on market: 9/26/2025
- Cumulative days on market: 73 days
- Listing terms: Cash,Conventional
- Road surface type: Concrete, Paved