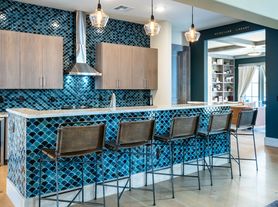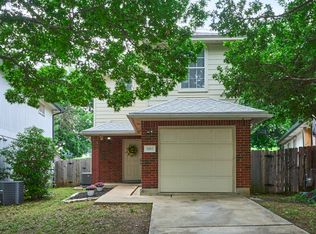Welcome to this stylish two-story home designed for modern living. Featuring 3 bedrooms, 2.5 baths, and a spacious open-concept layout, this home perfectly blends function and comfort. Step inside to a bright, airy living space with no carpet downstairs, modern white kitchen cabinets, and seamless flow between the kitchen, dining, and living areas ideal for entertaining or working from home. Upstairs, the primary suite offers plenty of natural light and space to unwind after a long day. The covered patio and fenced yard provide the perfect spot for morning coffee, weekend barbecues, or a play area for kids or pets. Located just minutes from Tech Ridge, major employers, and top-rated schools, you'll enjoy an easy commute and access to great shopping, dining, and parks. The two-car garage and modern finishes complete this move-in-ready gem. Perfect for professionals, small families, or anyone who wants the best of suburban comfort with quick city access.
House for rent
$2,300/mo
14217 Silver Lace Ln, Pflugerville, TX 78660
3beds
1,665sqft
Price may not include required fees and charges.
Singlefamily
Available now
No pets
Central air
In unit laundry
4 Attached garage spaces parking
Central
What's special
Fenced yardCovered patioOpen-concept layoutModern white kitchen cabinets
- 11 days |
- -- |
- -- |
Travel times
Looking to buy when your lease ends?
Consider a first-time homebuyer savings account designed to grow your down payment with up to a 6% match & a competitive APY.
Facts & features
Interior
Bedrooms & bathrooms
- Bedrooms: 3
- Bathrooms: 3
- Full bathrooms: 2
- 1/2 bathrooms: 1
Heating
- Central
Cooling
- Central Air
Appliances
- Included: Dishwasher, Disposal, Microwave, Oven, Range, Refrigerator
- Laundry: In Unit, Main Level
Features
- 2 Primary Baths, Quartz Counters
- Flooring: Carpet, Laminate, Tile
Interior area
- Total interior livable area: 1,665 sqft
Property
Parking
- Total spaces: 4
- Parking features: Attached, Driveway, Garage, Covered
- Has attached garage: Yes
- Details: Contact manager
Features
- Stories: 2
- Exterior features: Contact manager
- Has view: Yes
- View description: Contact manager
Details
- Parcel number: 918381
Construction
Type & style
- Home type: SingleFamily
- Property subtype: SingleFamily
Materials
- Roof: Composition
Condition
- Year built: 2020
Community & HOA
Community
- Features: Playground
Location
- Region: Pflugerville
Financial & listing details
- Lease term: 12 Months
Price history
| Date | Event | Price |
|---|---|---|
| 10/30/2025 | Price change | $2,300-4.2%$1/sqft |
Source: Unlock MLS #7021197 | ||
| 10/20/2025 | Listed for rent | $2,400+4.3%$1/sqft |
Source: Unlock MLS #7021197 | ||
| 10/17/2025 | Listing removed | $372,000$223/sqft |
Source: | ||
| 9/17/2025 | Pending sale | $372,000$223/sqft |
Source: | ||
| 9/6/2025 | Listing removed | $2,300$1/sqft |
Source: Unlock MLS #5327209 | ||

