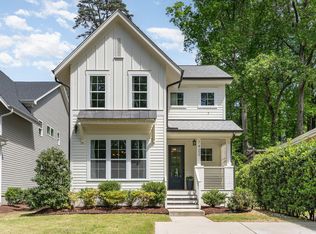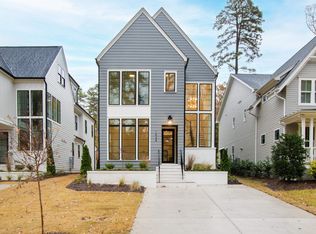Sold for $939,000
$939,000
1422-1/2 Banbury Rd, Raleigh, NC 27607
3beds
2,477sqft
Single Family Residence, Residential
Built in 2019
6,098.4 Square Feet Lot
$936,400 Zestimate®
$379/sqft
$3,597 Estimated rent
Home value
$936,400
$880,000 - $993,000
$3,597/mo
Zestimate® history
Loading...
Owner options
Explore your selling options
What's special
Motivated sellers! Wow! Enjoy the perfect blend of tranquility and convenience in this gorgeous custom home, nestled inside the beltline. Modern living with many upgrades inside and out, including the addition of a new retaining wall. Relax on one of the 2 covered porches and take a leisurely stroll to Banbury Park. A convenient drive connects you to the vibrant Village District with plenty of shopping and restaurants. You cannot beat this location or neighborhood!
Zillow last checked: 8 hours ago
Listing updated: October 28, 2025 at 12:23am
Listed by:
Linda Craft 919-235-0007,
Linda Craft Team, REALTORS,
Kim Crump 919-605-6045,
Linda Craft Team, REALTORS
Bought with:
Amy Ballard, 281478
Better Homes & Gardens Real Es
Source: Doorify MLS,MLS#: 10032792
Facts & features
Interior
Bedrooms & bathrooms
- Bedrooms: 3
- Bathrooms: 3
- Full bathrooms: 2
- 1/2 bathrooms: 1
Heating
- Central, Natural Gas
Cooling
- Central Air
Appliances
- Included: Dishwasher, Gas Range, Ice Maker, Microwave
- Laundry: Laundry Room, Upper Level
Features
- Bathtub/Shower Combination, Beamed Ceilings, Breakfast Bar, Pantry, Ceiling Fan(s), Chandelier, Crown Molding, Double Vanity, Entrance Foyer, Kitchen Island, Open Floorplan, Quartz Counters, Smooth Ceilings, Walk-In Closet(s), Walk-In Shower, Water Closet
- Flooring: Carpet, Hardwood, Tile
- Number of fireplaces: 1
- Fireplace features: Gas Log, Living Room
Interior area
- Total structure area: 2,477
- Total interior livable area: 2,477 sqft
- Finished area above ground: 2,477
- Finished area below ground: 0
Property
Parking
- Total spaces: 2
- Parking features: Parking Pad
- Uncovered spaces: 2
Features
- Levels: Two
- Stories: 2
- Patio & porch: Porch, Rear Porch
- Has view: Yes
Lot
- Size: 6,098 sqft
- Features: Back Yard, Landscaped
Details
- Parcel number: 0794689903
- Zoning: R-6
- Special conditions: Standard
Construction
Type & style
- Home type: SingleFamily
- Architectural style: Cottage, Transitional
- Property subtype: Single Family Residence, Residential
Materials
- Cement Siding
- Foundation: Block
- Roof: Shingle
Condition
- New construction: No
- Year built: 2019
Details
- Builder name: GEPHART BUILDING COMPANY LLC
Utilities & green energy
- Sewer: Public Sewer
- Water: Public
Community & neighborhood
Location
- Region: Raleigh
- Subdivision: Sunset Hills
Price history
| Date | Event | Price |
|---|---|---|
| 7/3/2024 | Sold | $939,000-1.1%$379/sqft |
Source: | ||
| 7/1/2024 | Pending sale | $949,000$383/sqft |
Source: | ||
| 7/1/2024 | Listed for sale | $949,000$383/sqft |
Source: | ||
| 6/15/2024 | Contingent | $949,000$383/sqft |
Source: | ||
| 5/31/2024 | Listed for sale | $949,000$383/sqft |
Source: | ||
Public tax history
Tax history is unavailable.
Neighborhood: Wade
Nearby schools
GreatSchools rating
- 7/10Lacy ElementaryGrades: PK-5Distance: 0.7 mi
- 6/10Martin MiddleGrades: 6-8Distance: 0.8 mi
- 7/10Needham Broughton HighGrades: 9-12Distance: 1.7 mi
Schools provided by the listing agent
- Elementary: Wake - Lacy
- Middle: Wake - Martin
- High: Wake - Broughton
Source: Doorify MLS. This data may not be complete. We recommend contacting the local school district to confirm school assignments for this home.
Get a cash offer in 3 minutes
Find out how much your home could sell for in as little as 3 minutes with a no-obligation cash offer.
Estimated market value$936,400
Get a cash offer in 3 minutes
Find out how much your home could sell for in as little as 3 minutes with a no-obligation cash offer.
Estimated market value
$936,400

