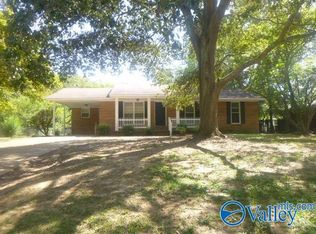Sold for $295,000
$295,000
1422 6th Ave SW, Decatur, AL 35601
4beds
2,430sqft
Single Family Residence
Built in 1965
0.3 Acres Lot
$277,900 Zestimate®
$121/sqft
$1,973 Estimated rent
Home value
$277,900
$258,000 - $297,000
$1,973/mo
Zestimate® history
Loading...
Owner options
Explore your selling options
What's special
REMARKABLE! 2430 SF INCLUDES 4BR/3BA + ROOMS THAT FLEX FOR YOUR LIFESTYLE + ROOM TO GROW! LIKE NEW & METICULOUSLY UPDATED ~ FLOORS TO DRYWALL, PLUMBING TO ELECTRICAL....NO STONE HAS BEEN LEFT UNTURNED. LAYOUT HAS BEEN WELL THOUGHT-OUT TO BRING YOU A MORE MODERN & SPACIOUS HOME THAT IS SITUATED ON 0.3 +/- ACRE FENCED CORNER LOT. THE EXTERIOR EXUDES SOUTHERN CHARM w EXPANSIVE FRONT PORCH JUST ITCHING FOR EASY CHAIRS & LEMONADE. INSIDE, ALL THE *BEST* w RICH WOOD FLOORING, B'FUL QUARTZ IN KITCHEN, PREMIUM GRANITE IN BTHS, NEW MINI SPLIT UNIT IN BONUS ROOM, GREAT LNDRY RM SPACE PERFECT FOR ADDING HOBBY/PLANNING SPACE + SO SO MUCH MORE TO LOVE!
Zillow last checked: 8 hours ago
Listing updated: May 12, 2024 at 11:51am
Listed by:
Ruth Fuller 256-565-8225,
RE/MAX Unlimited
Bought with:
Shana Pride, 116160
Chanda Davis Real Estate
Source: ValleyMLS,MLS#: 21849569
Facts & features
Interior
Bedrooms & bathrooms
- Bedrooms: 4
- Bathrooms: 3
- Full bathrooms: 1
- 3/4 bathrooms: 1
- 1/2 bathrooms: 1
Primary bedroom
- Features: Ceiling Fan(s), Carpet, Walk-In Closet(s)
- Level: First
- Area: 154
- Dimensions: 11 x 14
Bedroom 2
- Features: Ceiling Fan(s), Carpet, Smooth Ceiling
- Level: First
- Area: 168
- Dimensions: 12 x 14
Bedroom 3
- Features: Ceiling Fan(s), Carpet, Smooth Ceiling
- Level: First
- Area: 182
- Dimensions: 13 x 14
Bedroom 4
- Features: Ceiling Fan(s), Carpet, Smooth Ceiling, Walk-In Closet(s)
- Level: First
- Area: 100
- Dimensions: 10 x 10
Primary bathroom
- Level: First
Bathroom 1
- Level: First
Kitchen
- Features: Eat-in Kitchen, Kitchen Island, Recessed Lighting, Smooth Ceiling, Wood Floor, Quartz
- Level: First
- Area: 140
- Dimensions: 10 x 14
Living room
- Features: Ceiling Fan(s), Recessed Lighting, Smooth Ceiling, Wood Floor
- Level: First
- Area: 294
- Dimensions: 14 x 21
Bonus room
- Level: First
- Area: 360
- Dimensions: 18 x 20
Laundry room
- Level: First
- Area: 119
- Dimensions: 7 x 17
Heating
- Central 1
Cooling
- Central 1
Appliances
- Included: Range, Dishwasher, Disposal, Electric Water Heater
Features
- Basement: Crawl Space
- Has fireplace: No
- Fireplace features: None
Interior area
- Total interior livable area: 2,430 sqft
Property
Features
- Levels: One
- Stories: 1
Lot
- Size: 0.30 Acres
- Dimensions: 165 x 105 x 140 x 80
Details
- Parcel number: 03 09 30 2 003 017.000
Construction
Type & style
- Home type: SingleFamily
- Architectural style: Ranch
- Property subtype: Single Family Residence
Condition
- New construction: No
- Year built: 1965
Utilities & green energy
- Sewer: Public Sewer
- Water: Public
Community & neighborhood
Location
- Region: Decatur
- Subdivision: Brookhaven
HOA & financial
HOA
- Has HOA: No
- Association name: - -
Other
Other facts
- Listing agreement: Agency
Price history
| Date | Event | Price |
|---|---|---|
| 5/10/2024 | Sold | $295,000-1.6%$121/sqft |
Source: | ||
| 4/10/2024 | Pending sale | $299,900$123/sqft |
Source: | ||
| 4/10/2024 | Contingent | $299,900$123/sqft |
Source: | ||
| 3/30/2024 | Price change | $299,900-4.8%$123/sqft |
Source: | ||
| 3/20/2024 | Price change | $314,900-1.6%$130/sqft |
Source: | ||
Public tax history
| Year | Property taxes | Tax assessment |
|---|---|---|
| 2024 | $1,691 +50.1% | $37,320 +50.1% |
| 2023 | $1,126 +99.8% | $24,860 +99.8% |
| 2022 | $564 +30.3% | $12,440 +17.4% |
Find assessor info on the county website
Neighborhood: 35601
Nearby schools
GreatSchools rating
- 2/10West Decatur Elementary SchoolGrades: PK-5Distance: 1 mi
- 6/10Cedar Ridge Middle SchoolGrades: 6-8Distance: 2.1 mi
- 7/10Austin High SchoolGrades: 10-12Distance: 3.4 mi
Schools provided by the listing agent
- Elementary: West Decatur
- Middle: Austin Middle
- High: Austin
Source: ValleyMLS. This data may not be complete. We recommend contacting the local school district to confirm school assignments for this home.
Get pre-qualified for a loan
At Zillow Home Loans, we can pre-qualify you in as little as 5 minutes with no impact to your credit score.An equal housing lender. NMLS #10287.
Sell for more on Zillow
Get a Zillow Showcase℠ listing at no additional cost and you could sell for .
$277,900
2% more+$5,558
With Zillow Showcase(estimated)$283,458
