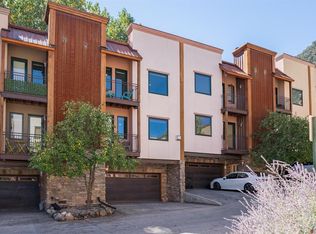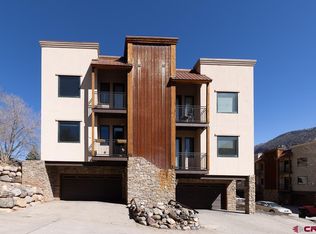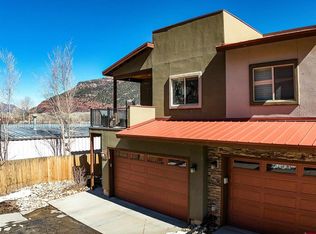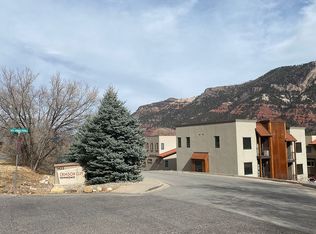Sold cren member
$709,900
1422 Animas View Drive #25, Durango, CO 81301
3beds
2,266sqft
Townhouse
Built in 2015
1,132.56 Square Feet Lot
$717,100 Zestimate®
$313/sqft
$3,407 Estimated rent
Home value
$717,100
$645,000 - $796,000
$3,407/mo
Zestimate® history
Loading...
Owner options
Explore your selling options
What's special
Welcome to 1422 Animas View Drive #25 located in the highly sought after Crimsons Cliffs Townhomes in Animas Valley! This beautifully maintained 3 bedroom, 2.5 bath townhome is perfectly situated within the community and offers direct access to 4+acre community owned park with amenities such as gazebo, pond, play structure and large grassy area. Just minutes from Oxbow preserve, downtown shopping and dining as an added bonus there is a convenient Trolley stop right at the entrance for car less access to downtown. Entering this home on the main level you will find an oversized two garage with large workshop/bench area built in cabinets, electricity as well cable TV hookup. Back into the main home you will find a huge gear storage/laundry room that will allow you to have a workout area and still have plenty of space for bikes, rafting and ski gear, holiday decorations and even more with the added bonus of under stair storage. Heading up the stairs you will find the main living area which is an open concept where you can enjoy cooking a meal with stainless steel appliances, granite countertops and bar seating area. You also can access to the front balcony enjoy your morning coffee or afternoon cocktail. The primary suite is located on this level and is large and offers fenced backyard access, and a large walk-in closet. The ensuite primary bath is well appointed with a full glass and tile shower as well as dual vanities. There is an ample pantry and powder room rounding out this level. The third level is a great space that maximizes privacy from the second floor for guests or family with it's own dedicated flex space, balcony access and 2 additional bedrooms. This area shares a centrally located separate full bathroom. HOA fees cover basic cable and internet from Spectrum.
Zillow last checked: 8 hours ago
Listing updated: April 14, 2025 at 03:29pm
Listed by:
Denise Storm 970-759-9819,
RE/MAX Pinnacle
Bought with:
Christina Rinderle
Durango Land and Homes
Source: CREN,MLS#: 821029
Facts & features
Interior
Bedrooms & bathrooms
- Bedrooms: 3
- Bathrooms: 3
- Full bathrooms: 2
- 1/2 bathrooms: 1
Dining room
- Features: Kitchen Bar, Kitchen/Dining
Cooling
- Central Air, Forced Air
Appliances
- Included: Range, Refrigerator, Dishwasher, Washer, Dryer, Microwave
- Laundry: W/D Hookup
Features
- Wired/Cable TV, Granite Counters, Pantry, Walk-In Closet(s)
- Flooring: Carpet-Partial, Hardwood, Tile
- Windows: Window Coverings, Double Pane Windows
Interior area
- Total structure area: 2,266
- Total interior livable area: 2,266 sqft
- Finished area above ground: 2,266
Property
Parking
- Total spaces: 2
- Parking features: Attached Garage
- Attached garage spaces: 2
Features
- Levels: Three Story
- Stories: 3
- Patio & porch: Patio, Deck
- Exterior features: Balcony
- Has view: Yes
- View description: Valley
Lot
- Size: 1,132 sqft
Details
- Parcel number: 566504405025
- Zoning description: Residential Single Family
Construction
Type & style
- Home type: Townhouse
- Architectural style: Contemporary
- Property subtype: Townhouse
Materials
- Stucco
Condition
- New construction: No
- Year built: 2015
Utilities & green energy
- Sewer: Public Sewer
- Water: City Water
- Utilities for property: Cable Connected, Electricity Connected, Internet, Internet - DSL, Natural Gas Connected, Phone - Cell Reception, Phone Connected
Community & neighborhood
Security
- Security features: Security System
Location
- Region: Durango
- Subdivision: Crimson Cliff T
HOA & financial
HOA
- Has HOA: Yes
- Association name: Crimson Cliffs Townhomes, Phase 3
Price history
| Date | Event | Price |
|---|---|---|
| 4/14/2025 | Sold | $709,900+0.1%$313/sqft |
Source: | ||
| 2/17/2025 | Contingent | $709,400$313/sqft |
Source: | ||
| 2/6/2025 | Listed for sale | $709,400+102.7%$313/sqft |
Source: | ||
| 9/18/2015 | Sold | $349,900$154/sqft |
Source: Agent Provided | ||
Public tax history
| Year | Property taxes | Tax assessment |
|---|---|---|
| 2025 | $1,563 +17.5% | $42,290 +15% |
| 2024 | $1,330 +16.9% | $36,770 -3.6% |
| 2023 | $1,137 -0.4% | $38,140 +36.4% |
Find assessor info on the county website
Neighborhood: 81301
Nearby schools
GreatSchools rating
- 7/10Animas Valley Elementary SchoolGrades: PK-5Distance: 5.7 mi
- 6/10Miller Middle SchoolGrades: 6-8Distance: 2.3 mi
- 9/10Durango High SchoolGrades: 9-12Distance: 2.5 mi
Schools provided by the listing agent
- Elementary: Animas Valley K-5
- Middle: Miller 6-8
- High: Durango 9-12
Source: CREN. This data may not be complete. We recommend contacting the local school district to confirm school assignments for this home.

Get pre-qualified for a loan
At Zillow Home Loans, we can pre-qualify you in as little as 5 minutes with no impact to your credit score.An equal housing lender. NMLS #10287.



