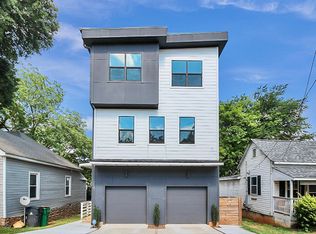Lovely brick ranch seconds from Park Rd Shopping Center. This stately home features a large living room and formal dining room with wood burning fireplace. The original hardwoods radiate warmth throughout the home. The updated kitchen features newer stainless steel appliances and an eat-in breakfast area leading to the cozy den with fireplace too! The back covered patio is a great place to relax and unwind or watch the dogs run around in the fenced yard. The primary bedroom is a great size and leads to an updated en suite bath. The guest bedrooms are a great size and share a large bath. The carport features a workshop or storage area in front. All of this and more just seconds to everything. Minutes to Southpark Mall, 77, the light rail, Montford Rd hotspots and the greenway on the backside of Park Rd Shopping Center. Take a look today!
House for rent
$3,000/mo
1422 Holmes Dr, Charlotte, NC 28209
3beds
1,796sqft
Price may not include required fees and charges.
Singlefamily
Available now
-- Pets
Central air, ceiling fan
In kitchen laundry
4 Carport spaces parking
Natural gas, forced air, fireplace
What's special
Fenced yardWood burning fireplaceEat-in breakfast areaLarge bathOriginal hardwoodsBack covered patioPrimary bedroom
- 1 day
- on Zillow |
- -- |
- -- |
Travel times
Looking to buy when your lease ends?
Consider a first-time homebuyer savings account designed to grow your down payment with up to a 6% match & 4.15% APY.
Facts & features
Interior
Bedrooms & bathrooms
- Bedrooms: 3
- Bathrooms: 2
- Full bathrooms: 2
Heating
- Natural Gas, Forced Air, Fireplace
Cooling
- Central Air, Ceiling Fan
Appliances
- Included: Dishwasher, Disposal, Dryer, Washer
- Laundry: In Kitchen, In Unit
Features
- Ceiling Fan(s)
- Flooring: Tile, Wood
- Has fireplace: Yes
Interior area
- Total interior livable area: 1,796 sqft
Video & virtual tour
Property
Parking
- Total spaces: 4
- Parking features: Carport
- Has carport: Yes
Features
- Exterior features: (Parking Spaces: 3), Architecture Style: Traditional, Carbon Monoxide Detector(s), Corner Lot, Flooring: Wood, Gas Water Heater, Heating system: Forced Air, Heating: Gas, In Kitchen, Living Room, Lot Features: Corner Lot, Parking Space(s), Roof Type: Shake Shingle, Smoke Detector(s)
Details
- Parcel number: 14920421
Construction
Type & style
- Home type: SingleFamily
- Property subtype: SingleFamily
Materials
- Roof: Shake Shingle
Condition
- Year built: 1956
Community & HOA
Location
- Region: Charlotte
Financial & listing details
- Lease term: Contact For Details
Price history
| Date | Event | Price |
|---|---|---|
| 8/2/2025 | Listed for rent | $3,000+1.7%$2/sqft |
Source: Canopy MLS as distributed by MLS GRID #4266542 | ||
| 7/14/2022 | Listing removed | -- |
Source: Zillow Rental Network Premium | ||
| 7/8/2022 | Listed for rent | $2,950+34.1%$2/sqft |
Source: Zillow Rental Network_1 #3880355 | ||
| 3/24/2021 | Listing removed | -- |
Source: Owner | ||
| 2/27/2019 | Sold | $500,000$278/sqft |
Source: Public Record | ||
![[object Object]](https://photos.zillowstatic.com/fp/ef78a03c81a4039275d9f480c2b48d69-p_i.jpg)
