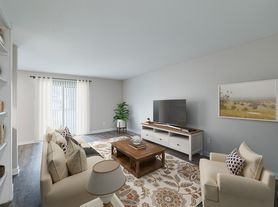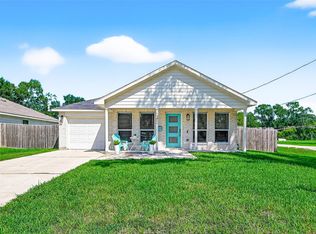The Miami Floorplan, Step into this stunning 3-bedroom home featuring a study, game room, formal dining room, flex space, playroom, and a dedicated office, all wrapped in undeniable curb appeal. You'll be captivated by the thoughtfully designed layout, highlighted by soaring 14-foot ceilings and a grand rotunda entry. The expansive kitchen offers generous counter space, perfect for entertaining or family gatherings. Designed for effortless flow and comfort, this spacious floorplan allows plenty of room for everyone to move and mingle. The luxurious primary suite is tucked away in a private corner of the home, offering a peaceful retreat. Outside, a large patio provides an ideal setting for relaxing or hosting guests. Don't miss your chance to own this exceptional home, schedule your visit today!
Copyright notice - Data provided by HAR.com 2022 - All information provided should be independently verified.
House for rent
$2,800/mo
1422 Munson Valley Rd, Richmond, TX 77406
3beds
2,511sqft
Price may not include required fees and charges.
Singlefamily
Available now
-- Pets
Electric, ceiling fan
Electric dryer hookup laundry
3 Attached garage spaces parking
Natural gas
What's special
Dedicated officeFormal dining roomFlex spaceGrand rotunda entryLarge patioUndeniable curb appealGame room
- 23 days |
- -- |
- -- |
Travel times
Renting now? Get $1,000 closer to owning
Unlock a $400 renter bonus, plus up to a $600 savings match when you open a Foyer+ account.
Offers by Foyer; terms for both apply. Details on landing page.
Facts & features
Interior
Bedrooms & bathrooms
- Bedrooms: 3
- Bathrooms: 4
- Full bathrooms: 3
- 1/2 bathrooms: 1
Rooms
- Room types: Family Room, Office
Heating
- Natural Gas
Cooling
- Electric, Ceiling Fan
Appliances
- Included: Dishwasher, Disposal, Microwave, Oven, Range
- Laundry: Electric Dryer Hookup, Gas Dryer Hookup, Hookups, Washer Hookup
Features
- Ceiling Fan(s), En-Suite Bath, Primary Bed - 1st Floor, Walk-In Closet(s)
- Flooring: Carpet, Tile, Wood
Interior area
- Total interior livable area: 2,511 sqft
Property
Parking
- Total spaces: 3
- Parking features: Attached, Covered
- Has attached garage: Yes
- Details: Contact manager
Features
- Exterior features: 0 Up To 1/4 Acre, Architecture Style: Traditional, Attached, ENERGY STAR Qualified Appliances, Electric Dryer Hookup, En-Suite Bath, Flooring: Wood, Game Room, Gas Dryer Hookup, Heating: Gas, Lot Features: Subdivided, 0 Up To 1/4 Acre, Primary Bed - 1st Floor, Subdivided, Tandem, Utility Room, Walk-In Closet(s), Washer Hookup
Construction
Type & style
- Home type: SingleFamily
- Property subtype: SingleFamily
Condition
- Year built: 2024
Community & HOA
Location
- Region: Richmond
Financial & listing details
- Lease term: Long Term,12 Months
Price history
| Date | Event | Price |
|---|---|---|
| 9/15/2025 | Listed for rent | $2,800+12%$1/sqft |
Source: | ||
| 9/2/2025 | Listing removed | $2,500$1/sqft |
Source: | ||
| 8/23/2025 | Price change | $2,500-7.4%$1/sqft |
Source: | ||
| 8/5/2025 | Price change | $2,700-5.3%$1/sqft |
Source: | ||
| 7/3/2025 | Price change | $2,850-3.4%$1/sqft |
Source: | ||

