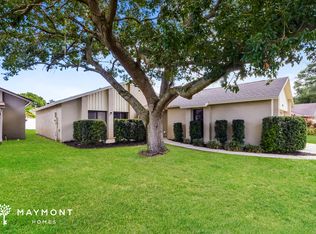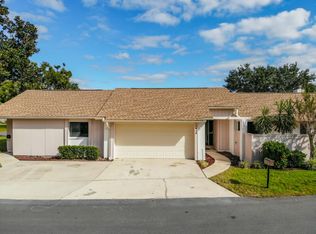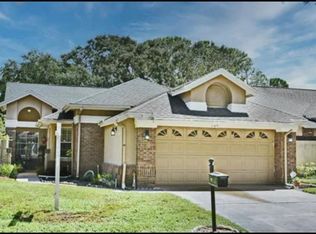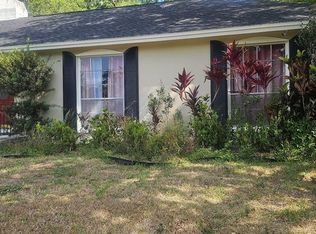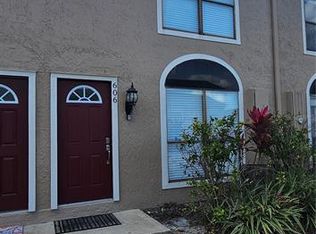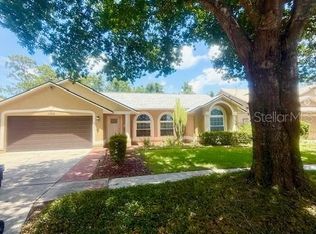PRICE REDUCTION!!!Ready to move into! Well maintained and updated 3-bedroom Tuskawilla villa, HOA maintains the lawn. This home boasts an open floor plan featuring beamed vaulted ceilings, a wood burning stone fireplace, an eat in kitchen and a spacious screened porch ROOF INSTALLED IN 2023, AC INSTALLED IN 2021, Resurfaced bath tub, shower and vanity countertops. Professional tennis courts and a clubhouse facility right across the street. Opportunity to join the Tuskawilla Country Club for golf, swimming, dining and more! NEW KITCHEN INSTALLED IN 2023! WITH UPDATED CABINETRY, QUARTZ COUNTERTOPS, STAINLESS STEEL APPLIANCES! CLOSET PANTRY & QUARTZ BREAKFAST BAR! Eat-in kitchen, vaulted ceilings with elegant wooden beams. Enjoy the living space outdoors in a large screened-in patio, enjoy your backyard, with 12 inch concrete tiles, vinyl fence for privacy, creating a relaxed setting for entertaining . Relax and enjoy the enclosed front porch with sliding door access to both bedrooms. Sliding door in the master bedroom with access to the ceramic tiled back screened porch. This home is near Trotwood Park, Cross Seminole Trail and Bear Creek Nature Trail. A short drive to Oviedo Mall, Winter Springs Town Center and the many parks in the area. The location is one of the best with quick access to the 417. The schools include some of the top-rated schools in all of Central Florida. Schedule your showing today, before it’s too late!
For sale
Price cut: $10K (10/30)
$425,000
1422 Spalding Rd, Winter Springs, FL 32708
3beds
1,456sqft
Est.:
Single Family Residence
Built in 1983
6,379 Square Feet Lot
$-- Zestimate®
$292/sqft
$95/mo HOA
What's special
- 244 days |
- 327 |
- 1 |
Zillow last checked: 8 hours ago
Listing updated: January 25, 2026 at 05:38pm
Listing Provided by:
Ramon Ortiz Cruz 321-231-4195,
DIAMOND 2000 REALTY, INC 321-231-4195,
Julio Ramos,
DIAMOND 2000 REALTY, INC
Source: Stellar MLS,MLS#: O6313691 Originating MLS: Orlando Regional
Originating MLS: Orlando Regional

Tour with a local agent
Facts & features
Interior
Bedrooms & bathrooms
- Bedrooms: 3
- Bathrooms: 2
- Full bathrooms: 2
Rooms
- Room types: Utility Room
Primary bedroom
- Features: Ceiling Fan(s), Makeup/Vanity Space, Walk-In Closet(s)
- Level: First
- Area: 374 Square Feet
- Dimensions: 22x17
Bedroom 2
- Features: Ceiling Fan(s), Built-in Closet
- Level: First
- Area: 143 Square Feet
- Dimensions: 13x11
Bedroom 3
- Features: Ceiling Fan(s), Built-in Closet
- Level: First
- Area: 143 Square Feet
- Dimensions: 13x11
Bathroom 2
- Features: Tub With Shower
- Level: First
Balcony porch lanai
- Features: No Closet
- Level: First
- Area: 104 Square Feet
- Dimensions: 13x8
Balcony porch lanai
- Features: En Suite Bathroom, Exhaust Fan, Shower No Tub, No Closet
- Level: First
- Area: 352 Square Feet
- Dimensions: 16x22
Dining room
- Features: Ceiling Fan(s)
- Level: First
- Area: 140 Square Feet
- Dimensions: 14x10
Kitchen
- Features: Pantry
- Level: First
- Area: 192 Square Feet
- Dimensions: 16x12
Living room
- Features: Ceiling Fan(s)
- Level: First
- Area: 196 Square Feet
- Dimensions: 14x14
Heating
- Central, Electric, Heat Recovery Unit
Cooling
- Central Air
Appliances
- Included: Dishwasher, Disposal, Dryer, Electric Water Heater, Ice Maker, Microwave, Range, Refrigerator, Washer
- Laundry: In Kitchen, Laundry Closet
Features
- Ceiling Fan(s), Eating Space In Kitchen, High Ceilings, Living Room/Dining Room Combo, Open Floorplan, Solid Surface Counters, Solid Wood Cabinets, Thermostat, Walk-In Closet(s)
- Flooring: Carpet, Ceramic Tile
- Doors: Sliding Doors
- Windows: Blinds, Skylight(s)
- Has fireplace: Yes
- Fireplace features: Living Room, Wood Burning
Interior area
- Total structure area: 2,036
- Total interior livable area: 1,456 sqft
Video & virtual tour
Property
Parking
- Total spaces: 2
- Parking features: Driveway, Garage Door Opener, On Street
- Attached garage spaces: 2
- Has uncovered spaces: Yes
Features
- Levels: One
- Stories: 1
- Patio & porch: Covered, Enclosed, Front Porch, Rear Porch, Screened
- Exterior features: Rain Gutters
- Fencing: Fenced,Vinyl
- Has view: Yes
- View description: Tennis Court
Lot
- Size: 6,379 Square Feet
- Residential vegetation: Mature Landscaping
Details
- Parcel number: 07213150700001010
- Zoning: PUD
- Special conditions: None
Construction
Type & style
- Home type: SingleFamily
- Architectural style: Contemporary
- Property subtype: Single Family Residence
Materials
- Block
- Foundation: Slab
- Roof: Shingle
Condition
- Completed
- New construction: No
- Year built: 1983
Utilities & green energy
- Sewer: Public Sewer
- Water: None, Public
- Utilities for property: BB/HS Internet Available, Cable Available, Electricity Connected, Phone Available, Public, Sewer Connected, Water Connected
Community & HOA
Community
- Features: Association Recreation - Owned, Clubhouse, Deed Restrictions, Golf Carts OK, Golf, No Truck/RV/Motorcycle Parking, Tennis Court(s)
- Security: Smoke Detector(s)
- Subdivision: WEDGEWOOD TENNIS VILLAS
HOA
- Has HOA: Yes
- Services included: Maintenance Grounds
- HOA fee: $95 monthly
- HOA name: Hara Community 1st Advisors
- HOA phone: 407-628-1086
- Pet fee: $0 monthly
Location
- Region: Winter Springs
Financial & listing details
- Price per square foot: $292/sqft
- Tax assessed value: $308,098
- Annual tax amount: $1,305
- Date on market: 5/29/2025
- Cumulative days on market: 603 days
- Listing terms: Cash,Conventional,FHA,VA Loan
- Ownership: Fee Simple
- Total actual rent: 0
- Electric utility on property: Yes
- Road surface type: Asphalt, Paved
Estimated market value
Not available
Estimated sales range
Not available
Not available
Price history
Price history
| Date | Event | Price |
|---|---|---|
| 10/30/2025 | Price change | $425,000-2.3%$292/sqft |
Source: | ||
| 7/14/2025 | Price change | $435,000-1.1%$299/sqft |
Source: | ||
| 3/2/2025 | Listed for sale | $440,000+2.8%$302/sqft |
Source: | ||
| 1/27/2025 | Listing removed | $428,000$294/sqft |
Source: | ||
| 1/26/2025 | Price change | $428,000+3.1%$294/sqft |
Source: | ||
Public tax history
Public tax history
| Year | Property taxes | Tax assessment |
|---|---|---|
| 2024 | $1,306 +5% | $124,689 +3% |
| 2023 | $1,243 +3.9% | $121,057 +3% |
| 2022 | $1,197 -10.2% | $117,531 +3% |
Find assessor info on the county website
BuyAbility℠ payment
Est. payment
$2,787/mo
Principal & interest
$2019
Property taxes
$524
Other costs
$244
Climate risks
Neighborhood: 32708
Nearby schools
GreatSchools rating
- 9/10Keeth Elementary SchoolGrades: PK-5Distance: 0.8 mi
- 6/10Indian Trails Middle SchoolGrades: 6-8Distance: 0.9 mi
- 6/10Winter Springs High SchoolGrades: 7,9-12Distance: 1.9 mi
Schools provided by the listing agent
- Elementary: Keeth Elementary
- Middle: Indian Trails Middle
- High: Winter Springs High
Source: Stellar MLS. This data may not be complete. We recommend contacting the local school district to confirm school assignments for this home.
- Loading
- Loading
