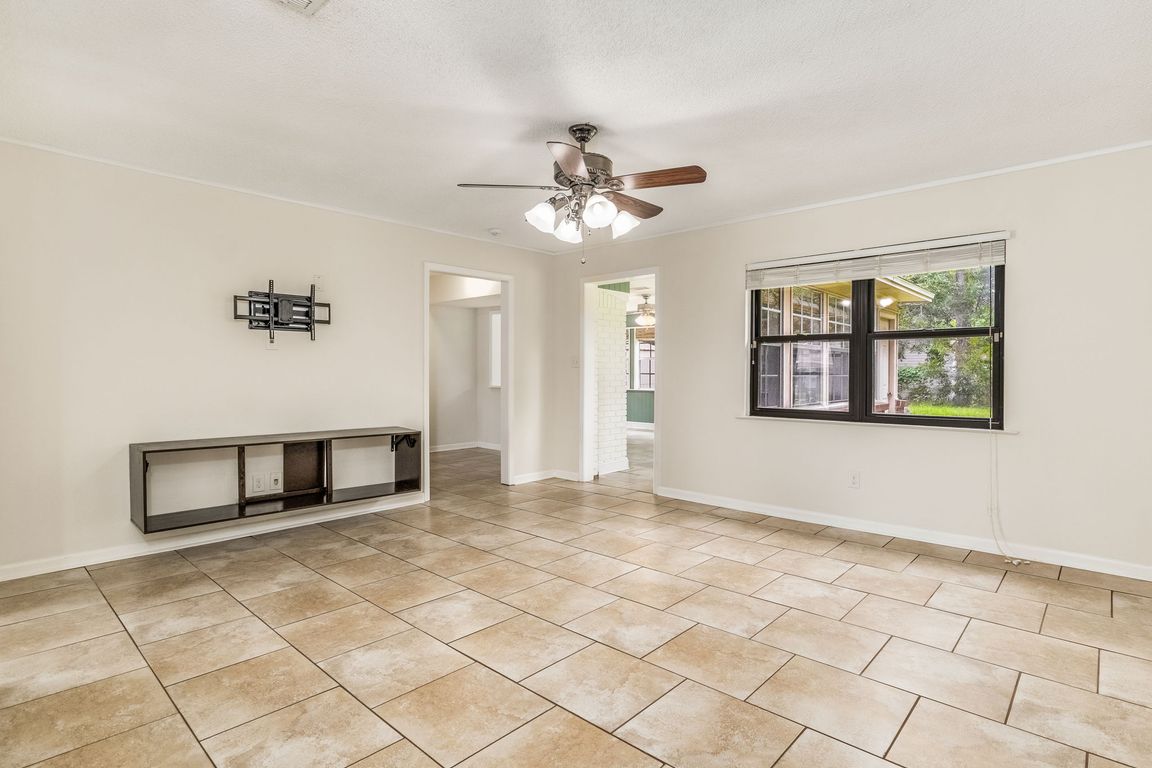
For salePrice cut: $14.1K (9/26)
$259,900
4beds
1,768sqft
1422 Starlight Dr, Cantonment, FL 32533
4beds
1,768sqft
Single family residence
Built in 1973
0.29 Acres
1 Garage space
$147 price/sqft
What's special
Attached garageFlexible window-lined bonus sunroomCeiling fansOpen layoutCovered front porchFenced backyardStreamlined galley kitchen
Fall in love with this Cantonment charmer! Known for its highly rated schools, convenient location near Navy Federal Credit Union, medical centers, and easy airport access, Cantonment offers the perfect balance of community and convenience. Sip your morning coffee on the covered front porch, then pull right into the attached garage. ...
- 49 days |
- 927 |
- 57 |
Likely to sell faster than
Source: PAR,MLS#: 669631
Travel times
Living Room
Kitchen
Primary Bedroom
Zillow last checked: 7 hours ago
Listing updated: October 06, 2025 at 02:03pm
Listed by:
Christina Brunet Sabastia 850-972-2343,
Levin Rinke Realty,
Dylan Smith 850-754-7065,
Levin Rinke Realty
Source: PAR,MLS#: 669631
Facts & features
Interior
Bedrooms & bathrooms
- Bedrooms: 4
- Bathrooms: 2
- Full bathrooms: 2
Rooms
- Room types: Sun Room
Bedroom
- Level: First
- Area: 109.41
- Dimensions: 11.42 x 9.58
Bedroom 1
- Level: First
- Area: 136.94
- Dimensions: 11.33 x 12.08
Bedroom 2
- Level: First
- Area: 105.88
- Dimensions: 10.5 x 10.08
Bathroom
- Level: First
- Area: 36.88
- Dimensions: 4.92 x 7.5
Dining room
- Level: First
- Area: 115
- Dimensions: 10 x 11.5
Kitchen
- Level: First
- Area: 140
- Dimensions: 8 x 17.5
Living room
- Level: First
- Area: 224.75
- Dimensions: 15.5 x 14.5
Heating
- Central
Cooling
- Central Air, Ceiling Fan(s)
Appliances
- Included: Electric Water Heater, Built In Microwave, Dishwasher, Refrigerator
- Laundry: W/D Hookups
Features
- Ceiling Fan(s)
- Flooring: Tile, Simulated Wood
- Windows: Some Blinds
- Has basement: No
Interior area
- Total structure area: 1,768
- Total interior livable area: 1,768 sqft
Property
Parking
- Total spaces: 1
- Parking features: Garage, Driveway, Front Entrance
- Garage spaces: 1
- Has uncovered spaces: Yes
Features
- Levels: One
- Stories: 1
- Patio & porch: Patio
- Pool features: None
- Fencing: Back Yard,Chain Link
Lot
- Size: 0.29 Acres
- Features: Central Access
Details
- Additional structures: Yard Building
- Parcel number: 011s311090010004
- Zoning description: Res Single
Construction
Type & style
- Home type: SingleFamily
- Architectural style: Contemporary, Ranch
- Property subtype: Single Family Residence
Materials
- Frame
- Foundation: Slab
- Roof: Shingle
Condition
- Resale
- New construction: No
- Year built: 1973
Utilities & green energy
- Electric: Circuit Breakers
- Sewer: Septic Tank
- Water: Public
Community & HOA
Community
- Security: Smoke Detector(s)
- Subdivision: Sunset Grove
HOA
- Has HOA: No
- Services included: None
Location
- Region: Cantonment
Financial & listing details
- Price per square foot: $147/sqft
- Tax assessed value: $213,742
- Annual tax amount: $2,890
- Price range: $259.9K - $259.9K
- Date on market: 8/20/2025