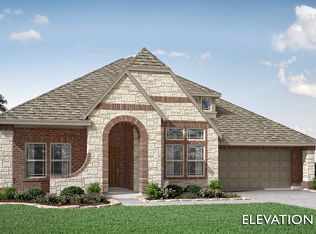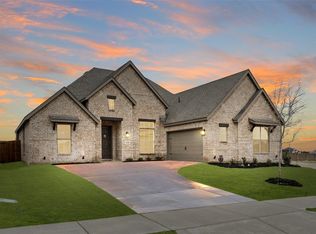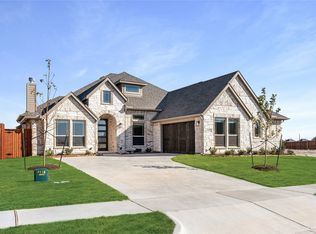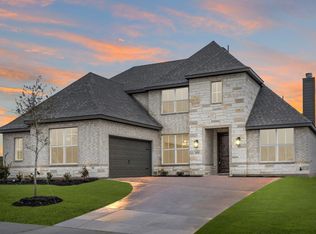Sold
Price Unknown
1422 Terrain Rd, Midlothian, TX 76065
3beds
2,778sqft
Single Family Residence
Built in 2025
8,751.2 Square Feet Lot
$524,500 Zestimate®
$--/sqft
$3,453 Estimated rent
Home value
$524,500
$498,000 - $551,000
$3,453/mo
Zestimate® history
Loading...
Owner options
Explore your selling options
What's special
BRAND NEW & NEVER LIVED IN BEFORE! This inventory home is finished and Move-In Ready! Introducing the Primrose, a top Bloomfield design situated on a spacious interior lot, enhanced by a bricked front porch and a striking brick and stone facade that elevate its curb appeal. This thoughtfully crafted 3 bedroom, 2.5 bath home features a 3-car garage and welcomes you with a bold 8' Front Door that opens into a rotunda entry and sunlit open-concept living spaces. Inside, exotic Tile flooring spans the main areas, while soaring ceilings and expansive windows flood the home with natural light. A dramatic 18’ ceiling and a Stone-to-Ceiling Fireplace with a cedar mantel bring warmth and architectural depth to the Family Room. The Deluxe Kitchen is a showpiece with pendant lighting, under-cabinet illumination, upgraded Quartz countertops throughout, a Glass Pantry Door, custom backsplash, and rich custom cabinetry paired with all-electric stainless steel appliances, including double ovens and a wood vent hood with pot and pan drawers for optimal storage. The open layout flows effortlessly into the Dining Area, perfect for everyday living or entertaining, while the Study—framed by elegant Glass French Doors—offers quiet productivity. Vaulted ceilings and window seats add a cozy, refined touch, and the Primary Suite includes upgraded finishes, a spacious closet, and a luxurious bath with a drop-in deck mount tub. Functional touches such as a well-placed mud room, utility sink in the laundry, built-in blinds, and full gutters blend convenience with style. The extended covered patio invites outdoor enjoyment year-round. Located in the Villages of Walnut Grove with scenic trails nearby, this home offers a lifestyle defined by comfort, quality, and elevated design.
Zillow last checked: 8 hours ago
Listing updated: December 28, 2025 at 11:11pm
Listed by:
Marsha Ashlock 0470768 817-288-5510,
Visions Realty & Investments 817-288-5510
Bought with:
Gabriella Dorsey
Real Broker, LLC
Source: NTREIS,MLS#: 20960500
Facts & features
Interior
Bedrooms & bathrooms
- Bedrooms: 3
- Bathrooms: 3
- Full bathrooms: 2
- 1/2 bathrooms: 1
Primary bedroom
- Features: Dual Sinks, Double Vanity, En Suite Bathroom, Garden Tub/Roman Tub, Linen Closet, Separate Shower, Walk-In Closet(s)
- Level: First
- Dimensions: 18 x 16
Bedroom
- Features: Walk-In Closet(s)
- Level: First
- Dimensions: 12 x 12
Bedroom
- Level: First
- Dimensions: 12 x 12
Breakfast room nook
- Features: Breakfast Bar, Built-in Features, Eat-in Kitchen, Kitchen Island
- Level: First
- Dimensions: 13 x 7
Dining room
- Level: First
- Dimensions: 13 x 12
Kitchen
- Features: Breakfast Bar, Built-in Features, Eat-in Kitchen, Kitchen Island, Pantry, Solid Surface Counters, Walk-In Pantry
- Level: First
- Dimensions: 13 x 10
Living room
- Features: Fireplace
- Level: First
- Dimensions: 19 x 22
Mud room
- Features: Built-in Features, Closet
- Level: First
- Dimensions: 10 x 4
Office
- Level: First
- Dimensions: 12 x 11
Heating
- Central, Electric, Fireplace(s)
Cooling
- Central Air, Ceiling Fan(s), Electric
Appliances
- Included: Double Oven, Dishwasher, Electric Cooktop, Electric Oven, Electric Water Heater, Disposal, Microwave, Vented Exhaust Fan
- Laundry: Washer Hookup, Electric Dryer Hookup, Laundry in Utility Room
Features
- Built-in Features, Decorative/Designer Lighting Fixtures, Double Vanity, Eat-in Kitchen, High Speed Internet, Kitchen Island, Open Floorplan, Pantry, Cable TV, Vaulted Ceiling(s), Walk-In Closet(s)
- Flooring: Carpet, Tile
- Windows: Window Coverings
- Has basement: No
- Number of fireplaces: 1
- Fireplace features: Family Room, Stone, Wood Burning
Interior area
- Total interior livable area: 2,778 sqft
Property
Parking
- Total spaces: 3
- Parking features: Covered, Direct Access, Driveway, Enclosed, Garage Faces Front, Garage, Garage Door Opener, Oversized, Tandem
- Attached garage spaces: 3
- Has uncovered spaces: Yes
Features
- Levels: One
- Stories: 1
- Patio & porch: Front Porch, Patio, Covered
- Exterior features: Private Yard, Rain Gutters
- Pool features: None
- Fencing: Back Yard,Fenced,Wood
Lot
- Size: 8,751 sqft
- Dimensions: 70 x 125
- Features: Interior Lot, Landscaped, Subdivision, Sprinkler System, Few Trees
- Residential vegetation: Grassed
Details
- Parcel number: 297600
Construction
Type & style
- Home type: SingleFamily
- Architectural style: Traditional,Detached
- Property subtype: Single Family Residence
Materials
- Brick, Rock, Stone
- Foundation: Slab
- Roof: Composition
Condition
- Year built: 2025
Utilities & green energy
- Sewer: Public Sewer
- Water: Public
- Utilities for property: Sewer Available, Water Available, Cable Available
Community & neighborhood
Security
- Security features: Carbon Monoxide Detector(s), Smoke Detector(s)
Community
- Community features: Trails/Paths, Curbs
Location
- Region: Midlothian
- Subdivision: Villages of Walnut Grove
HOA & financial
HOA
- Has HOA: Yes
- HOA fee: $600 annually
- Services included: Association Management, Maintenance Structure
- Association name: Goodwin and Company
- Association phone: 214-445-2742
Other
Other facts
- Listing terms: Cash,Conventional,FHA,VA Loan
Price history
| Date | Event | Price |
|---|---|---|
| 12/22/2025 | Sold | -- |
Source: NTREIS #20960500 Report a problem | ||
| 11/27/2025 | Pending sale | $525,000$189/sqft |
Source: NTREIS #20960500 Report a problem | ||
| 11/15/2025 | Price change | $525,000-0.8%$189/sqft |
Source: NTREIS #20960500 Report a problem | ||
| 10/27/2025 | Price change | $529,000-1.9%$190/sqft |
Source: NTREIS #20960500 Report a problem | ||
| 10/17/2025 | Listed for sale | $539,000$194/sqft |
Source: NTREIS #20960500 Report a problem | ||
Public tax history
| Year | Property taxes | Tax assessment |
|---|---|---|
| 2025 | -- | $88,000 +14.6% |
| 2024 | $1,537 +18.2% | $76,800 +20% |
| 2023 | $1,300 | $64,000 |
Find assessor info on the county website
Neighborhood: 76065
Nearby schools
GreatSchools rating
- 8/10T E Baxter Elementary SchoolGrades: PK-5Distance: 2.1 mi
- 8/10Walnut Grove Middle SchoolGrades: 6-8Distance: 1.7 mi
- 8/10Midlothian Heritage High SchoolGrades: 9-12Distance: 1.1 mi
Schools provided by the listing agent
- Elementary: Baxter
- Middle: Walnut Grove
- High: Heritage
- District: Midlothian ISD
Source: NTREIS. This data may not be complete. We recommend contacting the local school district to confirm school assignments for this home.
Get a cash offer in 3 minutes
Find out how much your home could sell for in as little as 3 minutes with a no-obligation cash offer.
Estimated market value$524,500
Get a cash offer in 3 minutes
Find out how much your home could sell for in as little as 3 minutes with a no-obligation cash offer.
Estimated market value
$524,500



