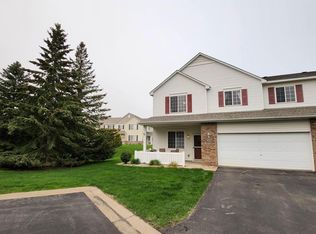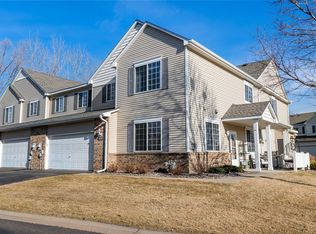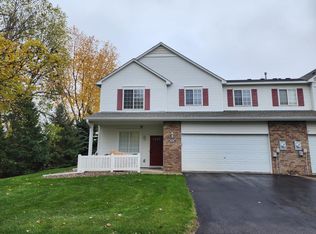Closed
$285,000
14220 Avalon Path #1102, Rosemount, MN 55068
2beds
1,698sqft
Townhouse Quad/4 Corners
Built in 2003
-- sqft lot
$282,100 Zestimate®
$168/sqft
$2,393 Estimated rent
Home value
$282,100
$262,000 - $302,000
$2,393/mo
Zestimate® history
Loading...
Owner options
Explore your selling options
What's special
Beautifully Updated End Unit with Private Setting
This fantastic end-unit townhome offers privacy and tranquility, nestled next to a spacious green space with no through traffic—your driveway serves only two homes. Step into the inviting Living Room,
complete with a cozy gas fireplace, perfect for relaxing evenings. The bright and open Kitchen features a center island, breakfast bar, and adjacent Dining Area—ideal for both everyday living and entertaining. Upstairs, you'll find a generous Loft and two well-sized Bedrooms. The Primary Bedroom boasts a walk-through bath and a walk-in closet for added convenience. Recent updates include new carpet (2022), a newer furnace and A/C, water softener, and water heater. Plus, the roof replacement cost has already been covered by the owners. Move-in ready and perfectly located—don’t miss this exceptional opportunity!
Zillow last checked: 8 hours ago
Listing updated: September 08, 2025 at 11:08am
Listed by:
James H. Butcher 952-892-7000,
Edina Realty, Inc.,
Sue Butcher 952-892-7000
Bought with:
Mark Edward Philion
Coldwell Banker Realty
Source: NorthstarMLS as distributed by MLS GRID,MLS#: 6742532
Facts & features
Interior
Bedrooms & bathrooms
- Bedrooms: 2
- Bathrooms: 2
- Full bathrooms: 1
- 1/2 bathrooms: 1
Bedroom 1
- Level: Upper
- Area: 234 Square Feet
- Dimensions: 18x13
Bedroom 2
- Level: Upper
- Area: 156 Square Feet
- Dimensions: 13x12
Dining room
- Level: Main
- Area: 143 Square Feet
- Dimensions: 13x11
Kitchen
- Level: Main
- Area: 156 Square Feet
- Dimensions: 12x13
Living room
- Level: Main
- Area: 224 Square Feet
- Dimensions: 16x14
Loft
- Level: Upper
- Area: 176 Square Feet
- Dimensions: 16x11
Heating
- Forced Air
Cooling
- Central Air
Appliances
- Included: Dishwasher, Disposal, Dryer, Exhaust Fan, Microwave, Range, Refrigerator, Washer, Water Softener Owned
Features
- Basement: None
- Number of fireplaces: 1
- Fireplace features: Gas, Living Room
Interior area
- Total structure area: 1,698
- Total interior livable area: 1,698 sqft
- Finished area above ground: 1,698
- Finished area below ground: 0
Property
Parking
- Total spaces: 2
- Parking features: Attached, Asphalt, Garage Door Opener
- Attached garage spaces: 2
- Has uncovered spaces: Yes
Accessibility
- Accessibility features: None
Features
- Levels: Two
- Stories: 2
- Patio & porch: Front Porch
- Fencing: None
Details
- Foundation area: 998
- Parcel number: 341470311102
- Zoning description: Residential-Single Family
Construction
Type & style
- Home type: Townhouse
- Property subtype: Townhouse Quad/4 Corners
- Attached to another structure: Yes
Materials
- Brick/Stone, Vinyl Siding, Frame
- Roof: Age 8 Years or Less,Asphalt
Condition
- Age of Property: 22
- New construction: No
- Year built: 2003
Utilities & green energy
- Electric: Circuit Breakers
- Gas: Natural Gas
- Sewer: City Sewer - In Street
- Water: City Water - In Street
Community & neighborhood
Location
- Region: Rosemount
- Subdivision: Bloomfield 4th Add
HOA & financial
HOA
- Has HOA: Yes
- HOA fee: $344 monthly
- Amenities included: In-Ground Sprinkler System, Porch
- Services included: Maintenance Structure, Hazard Insurance, Lawn Care, Maintenance Grounds, Professional Mgmt, Trash, Sewer, Snow Removal
- Association name: Network Management Co.
- Association phone: 612-808-8326
Price history
| Date | Event | Price |
|---|---|---|
| 9/8/2025 | Sold | $285,000$168/sqft |
Source: | ||
| 8/4/2025 | Pending sale | $285,000$168/sqft |
Source: | ||
| 7/9/2025 | Listed for sale | $285,000$168/sqft |
Source: | ||
Public tax history
Tax history is unavailable.
Neighborhood: 55068
Nearby schools
GreatSchools rating
- 6/10Rosemount Elementary SchoolGrades: K-5Distance: 1.3 mi
- 8/10Rosemount Middle SchoolGrades: 6-8Distance: 1.3 mi
- 9/10Rosemount Senior High SchoolGrades: 9-12Distance: 1.5 mi
Get a cash offer in 3 minutes
Find out how much your home could sell for in as little as 3 minutes with a no-obligation cash offer.
Estimated market value
$282,100
Get a cash offer in 3 minutes
Find out how much your home could sell for in as little as 3 minutes with a no-obligation cash offer.
Estimated market value
$282,100


