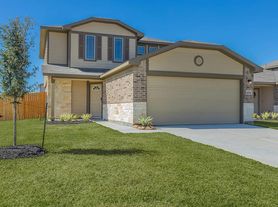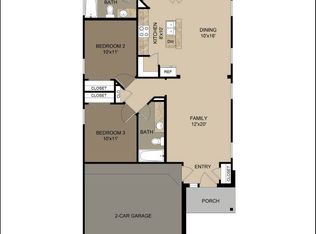Built in 2023 ! 1 STORY 4 BEDROOM IN HARRINGTON TRAILS! MOVE-IN READY! Most Popular One-Story Design! Front Entry Foyer Leads to Grand Family Room, Island Kitchen, & Spacious Dining Area! Lots of Open Space Here! Graciously Sized Primary Suite Features Oversized Bedroom, Huge Walk-In Closet, & Awesome Bath with Large Shower! Generously Sized Secondary Bedrooms! Carrier 16 SEER Air Conditioning System, Tankless Water Heater, Built-In Home Automation System Controlled from Single App, Great Appliance Package, Full Sprinkler System, & Covered Back Patio Included! Washer, Dryer, & Refrigerator Included! Fantastic Community with Trails, Rec Center, Splashpad, Pool, AND Elementary School in Subdivision! READY FOR MOVE-IN NOW!
Copyright notice - Data provided by HAR.com 2022 - All information provided should be independently verified.
House for rent
$1,900/mo
14220 Dream Rd, New Caney, TX 77357
4beds
1,750sqft
Price may not include required fees and charges.
Singlefamily
Available now
No pets
Electric
Electric dryer hookup laundry
2 Attached garage spaces parking
Natural gas
What's special
Front entry foyerGrand family roomCovered back patioSpacious dining areaIsland kitchenHuge walk-in closetOversized bedroom
- 146 days |
- -- |
- -- |
Zillow last checked: 8 hours ago
Listing updated: January 30, 2026 at 06:22pm
Travel times
Looking to buy when your lease ends?
Consider a first-time homebuyer savings account designed to grow your down payment with up to a 6% match & a competitive APY.
Facts & features
Interior
Bedrooms & bathrooms
- Bedrooms: 4
- Bathrooms: 2
- Full bathrooms: 2
Rooms
- Room types: Breakfast Nook, Family Room
Heating
- Natural Gas
Cooling
- Electric
Appliances
- Included: Dishwasher, Disposal, Microwave, Oven, Range, Refrigerator, Washer
- Laundry: Electric Dryer Hookup, In Unit, Washer Hookup
Features
- Formal Entry/Foyer, Prewired for Alarm System, Walk In Closet, Walk-In Closet(s)
- Flooring: Carpet, Linoleum/Vinyl
Interior area
- Total interior livable area: 1,750 sqft
Property
Parking
- Total spaces: 2
- Parking features: Attached, Covered
- Has attached garage: Yes
- Details: Contact manager
Features
- Stories: 1
- Exterior features: 0 Up To 1/4 Acre, Architecture Style: Traditional, Attached, Back Yard, Clubhouse, Electric Dryer Hookup, Formal Dining, Formal Entry/Foyer, Garage Door Opener, Heating: Gas, Insulated/Low-E windows, Jogging Track, Lot Features: Back Yard, Subdivided, 0 Up To 1/4 Acre, Patio/Deck, Pets - No, Playground, Prewired for Alarm System, Sprinkler System, Subdivided, Trash Pick Up, Utility Room, Walk In Closet, Walk-In Closet(s), Washer Hookup, Water Heater
Construction
Type & style
- Home type: SingleFamily
- Property subtype: SingleFamily
Condition
- Year built: 2023
Community & HOA
Community
- Features: Clubhouse, Playground
- Security: Security System
Location
- Region: New Caney
Financial & listing details
- Lease term: Long Term,12 Months
Price history
| Date | Event | Price |
|---|---|---|
| 1/14/2026 | Price change | $1,900-5%$1/sqft |
Source: | ||
| 9/8/2025 | Listed for rent | $2,000$1/sqft |
Source: | ||
| 12/15/2023 | Listing removed | -- |
Source: | ||
| 12/7/2023 | Listing removed | -- |
Source: | ||
| 12/3/2023 | Listed for rent | $2,000$1/sqft |
Source: | ||
Neighborhood: 77357
Nearby schools
GreatSchools rating
- 4/10Timber Lakes Elementary SchoolGrades: PK-6Distance: 0.6 mi
- 3/10Splendora J High SchoolGrades: 7-8Distance: 2.5 mi
- 2/10Splendora High SchoolGrades: 9-12Distance: 2.6 mi

