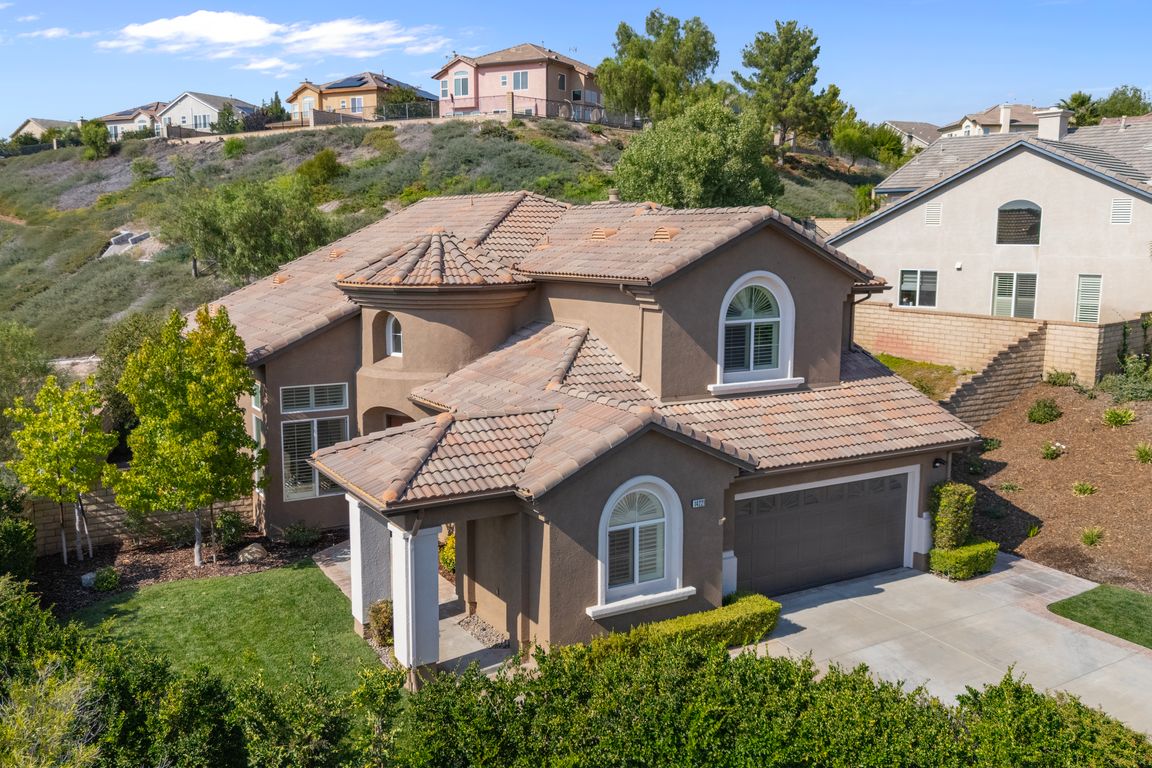
For salePrice cut: $15K (11/5)
$975,000
4beds
2,538sqft
14221 Wrangell Ln, Santa Clarita, CA 91387
4beds
2,538sqft
Single family residence
Built in 2002
0.40 Acres
3 Attached garage spaces
$384 price/sqft
$212 monthly HOA fee
What's special
One-year-new exterior paintUpdated backyard landscapingNew quartz countertops
Move-In-Ready in time for the Holidays! SELLER MOTIVATED!! Seller offering $10,000 in concessions toward buyer's closing costs or rate buy-down. Welcome to 14221 Wrangell Lane, where comfort, privacy, and charm come together on one of the largest lots in the Stonecrest Community, a highly sought-after neighborhood in Canyon Country, CA. With ...
- 54 days |
- 1,997 |
- 81 |
Source: CRMLS,MLS#: SR25229928 Originating MLS: California Regional MLS
Originating MLS: California Regional MLS
Travel times
Living Room
Kitchen
Primary Bedroom
Zillow last checked: 8 hours ago
Listing updated: November 22, 2025 at 05:21pm
Listing Provided by:
Debbie Nelson DRE #02125833 661-607-9603,
Keller Williams VIP Properties
Source: CRMLS,MLS#: SR25229928 Originating MLS: California Regional MLS
Originating MLS: California Regional MLS
Facts & features
Interior
Bedrooms & bathrooms
- Bedrooms: 4
- Bathrooms: 3
- Full bathrooms: 2
- 3/4 bathrooms: 1
- Main level bathrooms: 1
- Main level bedrooms: 1
Rooms
- Room types: Attic, Bathroom, Bedroom, Entry/Foyer, Family Room, Foyer, Kitchen, Laundry, Living Room, Primary Bathroom, Primary Bedroom, Other, Dining Room
Bedroom
- Features: Bedroom on Main Level
Bathroom
- Features: Jack and Jill Bath
Bathroom
- Features: Bathroom Exhaust Fan, Bathtub, Closet, Dual Sinks, Enclosed Toilet, Low Flow Plumbing Fixtures, Quartz Counters, Soaking Tub, Separate Shower, Tub Shower
Kitchen
- Features: Kitchen/Family Room Combo
Heating
- Central
Cooling
- Central Air
Appliances
- Included: Built-In Range, Dishwasher, Gas Oven, Gas Range, Microwave, Refrigerator, Self Cleaning Oven, Water Softener, Water Purifier
- Laundry: Inside, Laundry Room
Features
- Breakfast Bar, Cathedral Ceiling(s), Separate/Formal Dining Room, Eat-in Kitchen, High Ceilings, Open Floorplan, Quartz Counters, Recessed Lighting, Two Story Ceilings, Attic, Bedroom on Main Level, Entrance Foyer, Jack and Jill Bath, Primary Suite, Walk-In Closet(s)
- Flooring: Carpet, Vinyl
- Doors: Panel Doors
- Windows: Double Pane Windows, Plantation Shutters, Screens, Shutters
- Has fireplace: Yes
- Fireplace features: Family Room
- Common walls with other units/homes: No Common Walls
Interior area
- Total interior livable area: 2,538 sqft
Video & virtual tour
Property
Parking
- Total spaces: 3
- Parking features: Door-Single, Driveway, Garage, Paved
- Attached garage spaces: 3
Features
- Levels: Two
- Stories: 2
- Entry location: 1
- Pool features: None
- Spa features: None
- Fencing: Block,New Condition,See Remarks
- Has view: Yes
- View description: Hills, Mountain(s), Neighborhood
Lot
- Size: 0.4 Acres
- Features: Sprinklers In Rear, Sprinklers In Front, Near Park, Yard
Details
- Parcel number: 2854057025
- Zoning: SCUR2
- Special conditions: Standard
Construction
Type & style
- Home type: SingleFamily
- Property subtype: Single Family Residence
Materials
- Stucco
- Roof: Spanish Tile
Condition
- Updated/Remodeled,Turnkey
- New construction: No
- Year built: 2002
Details
- Builder model: Dakota
- Builder name: Centex Homes
Utilities & green energy
- Sewer: Public Sewer
- Water: Public
- Utilities for property: Electricity Connected, Natural Gas Connected, Sewer Connected, Water Connected
Community & HOA
Community
- Features: Curbs, Mountainous, Sidewalks, Park
- Security: Carbon Monoxide Detector(s), Smoke Detector(s)
- Subdivision: Stone Crest (Stcr)
HOA
- Has HOA: Yes
- Amenities included: Picnic Area
- HOA fee: $212 monthly
- HOA name: Remington at Stonecrest
- HOA phone: 661-295-9474
Location
- Region: Santa Clarita
Financial & listing details
- Price per square foot: $384/sqft
- Tax assessed value: $538,766
- Annual tax amount: $7,877
- Date on market: 10/1/2025
- Cumulative days on market: 54 days
- Listing terms: Cash,Conventional,FHA,VA Loan
- Inclusions: Appliances
- Road surface type: Paved