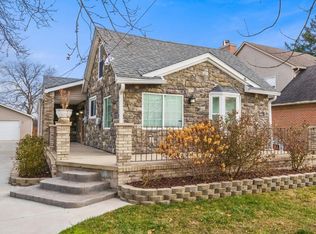Sold for $250,000
$250,000
14225 Reeck Rd, Southgate, MI 48195
4beds
1,392sqft
Single Family Residence
Built in 1934
0.95 Acres Lot
$250,100 Zestimate®
$180/sqft
$1,960 Estimated rent
Home value
$250,100
$233,000 - $270,000
$1,960/mo
Zestimate® history
Loading...
Owner options
Explore your selling options
What's special
Welcome to your very own Downriver acre! This 4 bedroom colonial is updated from floor to ceiling complete with 2nd floor laundry set-up, tankless hot water system, new furnace & central air, oak cabinets, newer windows, fresh paint and new carpeting throughout. Facing west, this home pulls in natural light from all directions creating a calm and relaxing environment. This turn-key home has immediate occupancy and is move-in ready. With an acre lot, build your dream deck in the backyard and enjoy all that being surrounded by nature has to offer. These Reeck road lots rarely become available, here is your opportunity to seize one! Ideal location near restaurants, shopping, nightlife, schools, churches, and interstates. Make your appointment today! (All information provided is deemed reliable but not guaranteed and should be independently verified. Buyer's agent is to verify all information.)
Zillow last checked: 8 hours ago
Listing updated: January 16, 2026 at 03:35am
Listed by:
Scott T Atkinson 313-721-6621,
Concept Realty
Bought with:
Ronnie Ahmad, 6506046501
Keller Williams Legacy
Source: Realcomp II,MLS#: 20251057269
Facts & features
Interior
Bedrooms & bathrooms
- Bedrooms: 4
- Bathrooms: 2
- Full bathrooms: 2
Bedroom
- Level: Second
- Area: 96
- Dimensions: 8 X 12
Bedroom
- Level: Second
- Area: 132
- Dimensions: 11 X 12
Bedroom
- Level: Second
- Area: 121
- Dimensions: 11 X 11
Bedroom
- Level: Entry
- Area: 108
- Dimensions: 9 X 12
Other
- Level: Entry
- Area: 48
- Dimensions: 6 X 8
Other
- Level: Second
- Area: 48
- Dimensions: 6 X 8
Kitchen
- Level: Entry
- Area: 88
- Dimensions: 8 X 11
Heating
- Forced Air, Natural Gas
Cooling
- Ceiling Fans, Central Air
Appliances
- Included: Dishwasher, Dryer, Free Standing Electric Range, Free Standing Refrigerator, Washer
Features
- Basement: Unfinished
- Has fireplace: No
Interior area
- Total interior livable area: 1,392 sqft
- Finished area above ground: 1,392
Property
Parking
- Total spaces: 2
- Parking features: Two Car Garage, Detached
- Garage spaces: 2
Features
- Levels: Two
- Stories: 2
- Entry location: GroundLevelwSteps
- Pool features: None
- Fencing: Back Yard,Fenced
Lot
- Size: 0.95 Acres
- Dimensions: 66 x 627
Details
- Parcel number: 53016990007000
- Special conditions: Short Sale No,Standard
Construction
Type & style
- Home type: SingleFamily
- Architectural style: Colonial
- Property subtype: Single Family Residence
Materials
- Vinyl Siding
- Foundation: Basement, Block
Condition
- New construction: No
- Year built: 1934
Utilities & green energy
- Sewer: Public Sewer
- Water: Public
Community & neighborhood
Location
- Region: Southgate
- Subdivision: GRAHL FARMS
Other
Other facts
- Listing agreement: Exclusive Right To Sell
- Listing terms: Cash,Conventional,FHA,Va Loan
Price history
| Date | Event | Price |
|---|---|---|
| 1/16/2026 | Sold | $250,000+0%$180/sqft |
Source: | ||
| 1/10/2026 | Pending sale | $249,999$180/sqft |
Source: | ||
| 12/1/2025 | Listed for sale | $249,999-5.7%$180/sqft |
Source: | ||
| 12/1/2025 | Listing removed | $264,999$190/sqft |
Source: | ||
| 10/4/2025 | Price change | $264,999-3.6%$190/sqft |
Source: | ||
Public tax history
| Year | Property taxes | Tax assessment |
|---|---|---|
| 2025 | -- | $74,900 +12% |
| 2024 | -- | $66,900 +11.1% |
| 2023 | -- | $60,200 +10.1% |
Find assessor info on the county website
Neighborhood: 48195
Nearby schools
GreatSchools rating
- 3/10Fordline Elementary SchoolGrades: PK-5Distance: 1 mi
- 5/10Davidson Middle SchoolGrades: 6-8Distance: 1.5 mi
- 5/10Southgate Anderson High SchoolGrades: 9-12Distance: 1.1 mi
Get a cash offer in 3 minutes
Find out how much your home could sell for in as little as 3 minutes with a no-obligation cash offer.
Estimated market value
$250,100
