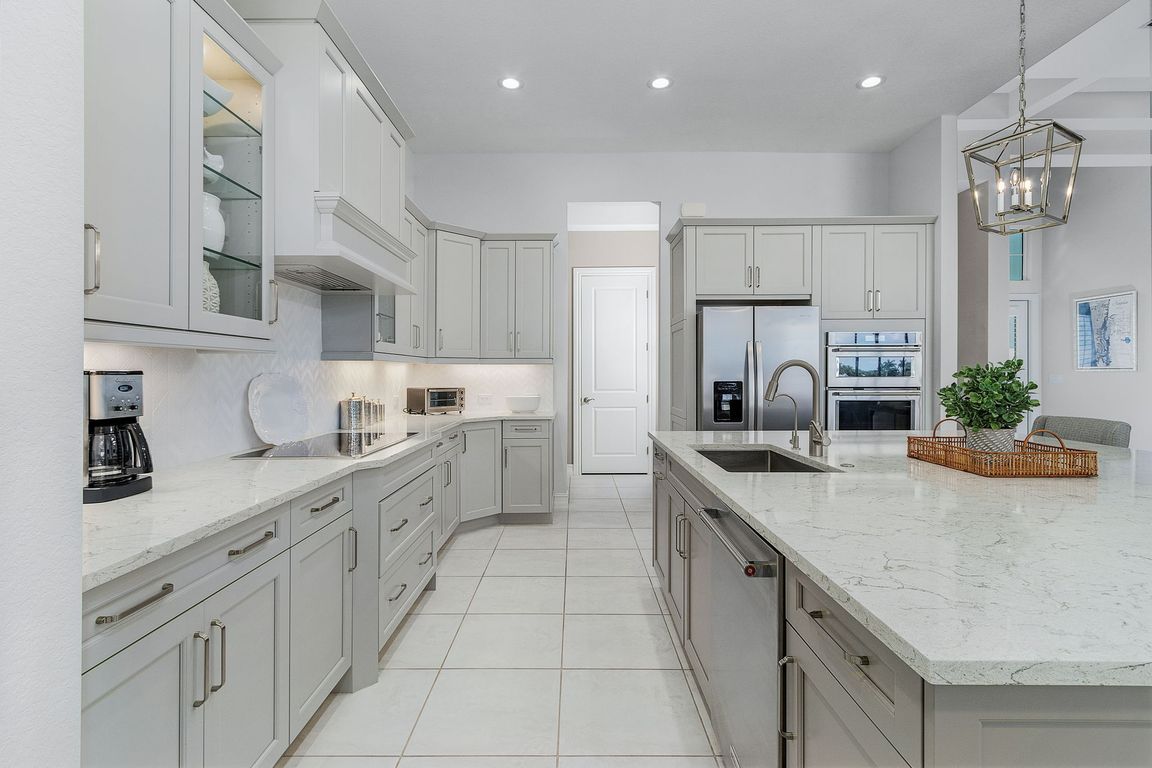
For sale
$2,295,000
4beds
3,255sqft
14226 Charthouse CIR, NAPLES, FL 34114
4beds
3,255sqft
Single family residence
Built in 2019
0.30 Acres
3 Attached garage spaces
$705 price/sqft
$6,752 annually HOA fee
What's special
Build a boat dockFinest finishesBreathtaking water viewExpansive lanaiSerene morningsHigh endUltimate privacy
Turnkey furnished and beautifully upgraded, this Stock-built home is located in one of the most prestigious neighborhoods within Naples Reserve. Every detail has been thoughtfully curated with high-end finishes, designer furnishings, and custom artwork throughout. The open floor plan flows seamlessly to the expansive lanai, where pocketing impact ...
- 110 days |
- 307 |
- 17 |
Source: SWFLMLS,MLS#: 225066056 Originating MLS: Naples
Originating MLS: Naples
Travel times
Kitchen
Living Room
Primary Bedroom
Zillow last checked: 8 hours ago
Listing updated: November 22, 2025 at 12:05pm
Listed by:
Robert Schuchman, PA 239-410-7700,
Exp Realty LLC
Source: SWFLMLS,MLS#: 225066056 Originating MLS: Naples
Originating MLS: Naples
Facts & features
Interior
Bedrooms & bathrooms
- Bedrooms: 4
- Bathrooms: 4
- Full bathrooms: 3
- 1/2 bathrooms: 1
Rooms
- Room types: Den - Study, Family Room, Florida Room, Guest Bath, Guest Room, Office, Media Room, Screened Lanai/Porch, 4 Bedrooms Plus Den
Bedroom
- Features: First Floor Bedroom, Master BR Ground, Master BR Sitting Area, Split Bedrooms
Dining room
- Features: Breakfast Bar, Eat-in Kitchen
Kitchen
- Features: Island, Pantry, Walk-In Pantry
Heating
- Heat Pump
Cooling
- Ceiling Fan(s), Central Air, Exhaust Fan, Heat Pump
Appliances
- Included: Electric Cooktop, Dishwasher, Disposal, Double Oven, Dryer, Freezer, Grill - Gas, Microwave, Range, Refrigerator/Freezer, Refrigerator/Icemaker, Self Cleaning Oven
- Laundry: Washer/Dryer Hookup, Inside, Laundry Tub
Features
- Cathedral Ceiling(s), Closet Cabinets, Coffered Ceiling(s), Custom Mirrors, Fireplace, French Doors, Laundry Tub, Pantry, Smoke Detectors, Tray Ceiling(s), Vaulted Ceiling(s), Volume Ceiling, Walk-In Closet(s), Window Coverings, Den - Study, Family Room, Florida Room, Guest Bath, Guest Room, Home Office, Laundry in Residence, Media Room, Screened Lanai/Porch
- Flooring: Tile
- Doors: French Doors, Impact Resistant Doors
- Windows: Window Coverings, Impact Resistant Windows, Shutters
- Has fireplace: Yes
- Fireplace features: Outside
Interior area
- Total structure area: 4,833
- Total interior livable area: 3,255 sqft
Video & virtual tour
Property
Parking
- Total spaces: 3
- Parking features: Driveway, Guest, Paved, Under Bldg Closed, Attached
- Attached garage spaces: 3
- Has uncovered spaces: Yes
Features
- Stories: 1
- Patio & porch: Deck, Patio, Screened Lanai/Porch
- Exterior features: Outdoor Kitchen
- Has private pool: Yes
- Pool features: Community, In Ground, Concrete, Electric Heat, Screen Enclosure
- Has spa: Yes
- Spa features: Community, Above Ground, Concrete, Heated, Screened
- Has view: Yes
- View description: Lake
- Has water view: Yes
- Water view: Lake
- Waterfront features: Lake
- Frontage type: Lakefront
Lot
- Size: 0.3 Acres
- Features: Oversize
Details
- Additional structures: Cabana, Tennis Court(s), Outdoor Kitchen
- Parcel number: 66150000486
Construction
Type & style
- Home type: SingleFamily
- Architectural style: Ranch
- Property subtype: Single Family Residence
Materials
- Block, Stone, Stucco
- Foundation: Concrete Block
- Roof: Tile
Condition
- New construction: No
- Year built: 2019
Utilities & green energy
- Water: Central
Community & HOA
Community
- Features: Clubhouse, Pool, Dog Park, Fitness Center, Restaurant, Sidewalks, Street Lights, Tennis Court(s), Gated, Boating
- Security: Smoke Detector(s), Gated Community
- Subdivision: PARROT CAY
HOA
- Has HOA: Yes
- Amenities included: Barbecue, Beach - Private, Beach Access, Beach Club Included, Bocce Court, Business Center, Cabana, Clubhouse, Community Boat Dock, Pool, Community Room, Spa/Hot Tub, Dog Park, Fitness Center, Internet Access, Pickleball, Play Area, Restaurant, Sidewalk, Streetlight, Tennis Court(s), Underground Utility, Volleyball
- HOA fee: $6,752 annually
Location
- Region: Naples
Financial & listing details
- Price per square foot: $705/sqft
- Tax assessed value: $1,441,772
- Annual tax amount: $16,252
- Date on market: 8/6/2025
- Lease term: Buyer Finance/Cash,FHA,VA
- Road surface type: Paved