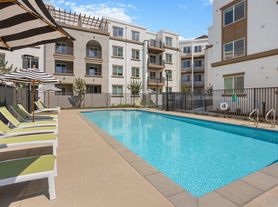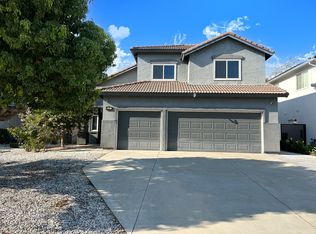Stunning 4 Bedroom Fontana Paradise!
Welcome to your next dream rental, a beautifully appointed and exceptionally spacious 4 bedroom, 3 bathroom home tucked away on a quiet cul-de-sac in the heart of Fontana. Located in the highly sought-after Etiwanda School District and within walking distance of top schools, this 2,400+ sq ft home features a three-car garage, modern upgrades throughout, and the perfect blend of luxury, comfort, and practicality.
Step through the front door into a bright and inviting open-concept floor plan, where natural sunlight pours through large windows. High ceilings and an airy layout create a welcoming ambiance that's ideal for both entertaining and everyday living. At the center of the home, you'll find a generously sized kitchen that's a true culinary haven. Featuring fantastic counter space, ample cabinetry, and a layout that opens seamlessly to the family room and dining area, it's perfect for everything from weeknight dinners to hosting friends and family.
Upstairs, escape to your private sanctuary in the oversized master bedroom, complete with a private balcony perfect for sipping morning coffee or enjoying peaceful evening breezes. The en-suite master bath offers a spa-like experience with a soaking tub, separate walk-in shower, and dual vanities. Three additional bedrooms provide plenty of space for family, guests, or a home office. Each room includes large closets and plenty of natural light, ensuring comfort and functionality.
You'll love the convenience of a three-car garage with built-in storage, plus additional closets and storage solutions throughout the home. No shortage of space here!
This home has a washer and dryer in the dedicated laundry room. The home has the added benefit of being equipped with central air to keep you comfortable.
Tenant is responsible for all utilities.
This property is available to view by appointment, without an agent, via Tenant Turner. Once you answer the pre-screening questions through Tenant Turner and upload your ID, we will contact you to schedule an appointment for you to view the home. If the home is not ready for viewing, you will be added to a waitlist and will receive a text message as soon as it is available. Please do not visit the home without a scheduled appointment. Please do not call us to inquire about viewing the home if you have not followed these instructions.
All Mesa Properties residents are enrolled in the Resident Benefits Package (RBP) for an additional $39.95/month which includes renters insurance, HVAC air filter delivery (for applicable properties), credit building to help boost your credit score with timely rent payments, $1M Identity Protection, move-in concierge service making utility connection and home service setup a breeze during your move-in, our best-in-class resident rewards program, and much more! More details upon application. This additional $39.95 fee is payable monthly on the first with rent.
Listing by:
Mesa Properties Inc.
417-B N. Central Ave.
Upland, CA 91786
DRE 01884617
Amenities: large kitchen, plenty of kitchen countertop space, large bedroom closets, small balcony in master bedroom, lots of windows, plenty of kitchen cabinetry, 3 car garage, lots of storage, very spacious floorplan, luxurious master bathroom, separate bathtub and shower, beautiful backyard, plenty of natural light, beautiful home
House for rent
$3,745/mo
14226 Remington Ct, Fontana, CA 92336
4beds
2,425sqft
Price may not include required fees and charges.
Single family residence
Available Tue Oct 14 2025
Dogs OK
Central air
In unit laundry
Attached garage parking
Forced air
What's special
Private balconyQuiet cul-de-sacAmple cabinetryEn-suite master bathLuxurious master bathroomBeautiful backyardLarge windows
- 23 hours |
- -- |
- -- |
Travel times
Renting now? Get $1,000 closer to owning
Unlock a $400 renter bonus, plus up to a $600 savings match when you open a Foyer+ account.
Offers by Foyer; terms for both apply. Details on landing page.
Facts & features
Interior
Bedrooms & bathrooms
- Bedrooms: 4
- Bathrooms: 3
- Full bathrooms: 3
Heating
- Forced Air
Cooling
- Central Air
Appliances
- Included: Dryer, Washer
- Laundry: In Unit
Interior area
- Total interior livable area: 2,425 sqft
Property
Parking
- Parking features: Attached
- Has attached garage: Yes
- Details: Contact manager
Features
- Exterior features: Heating system: ForcedAir, No Utilities included in rent
Details
- Parcel number: 1100431050000
Construction
Type & style
- Home type: SingleFamily
- Property subtype: Single Family Residence
Community & HOA
Location
- Region: Fontana
Financial & listing details
- Lease term: 1 Year
Price history
| Date | Event | Price |
|---|---|---|
| 10/8/2025 | Listed for rent | $3,745$2/sqft |
Source: Zillow Rentals | ||
| 8/19/2025 | Sold | $788,000-1.3%$325/sqft |
Source: | ||
| 8/18/2025 | Pending sale | $798,000$329/sqft |
Source: | ||
| 7/20/2025 | Contingent | $798,000$329/sqft |
Source: | ||
| 7/9/2025 | Listed for sale | $798,000$329/sqft |
Source: | ||

