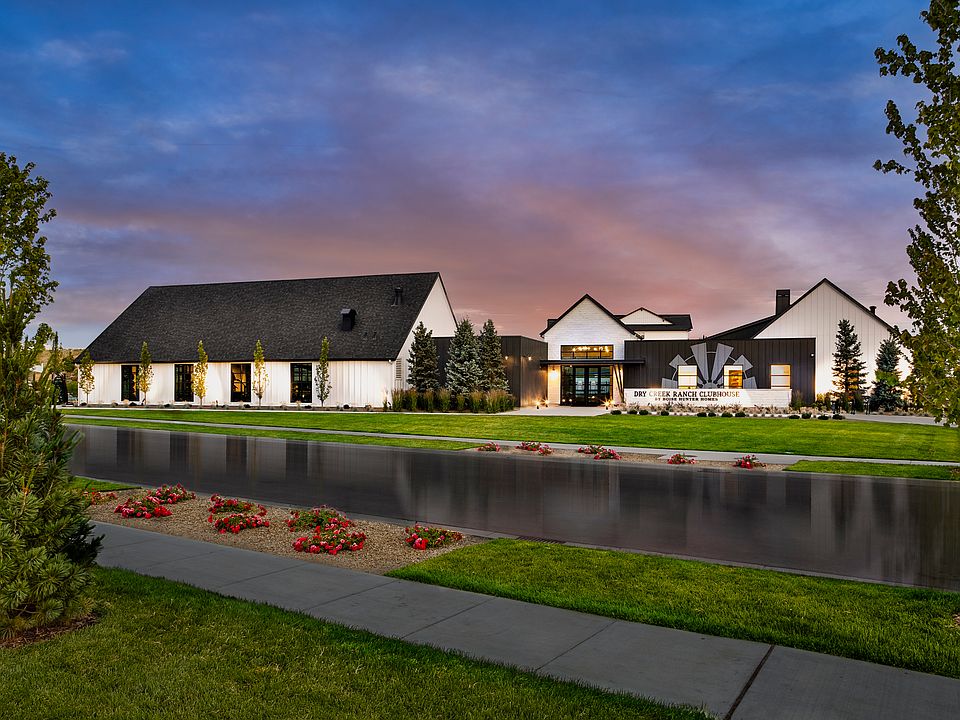ASK ABOUT THE SEASONAL SAVINGS ON THIS HOME! This Lincoln home with an RV garage is located in the coveted Dry Creek Ranch community in the Eagle foothills! Enter through the internal courtyard before stepping into a vaulted great room. Natural light floods through large windows lining the back wall, while a platform fireplace adds a striking focal point. A multi-panel glass slider off the dining area opens onto the covered patio, revealing foothill views. The chef’s kitchen boasts a large island, ample cabinetry, and a walk-in pantry. The primary suite features private patio access, a massive walk-in closet, and a fully tiled shower with dual shower heads. Additional highlights include a generous laundry room and a versatile flex space. Now open, the Dry Creek Ranch Community Clubhouse spans five manicured acres, featuring courts, a pool, and an 8,840 sq. ft. clubhouse with state-of-the-art amenities. Home is ready now.
Active
$1,299,900
14227 N Hornbill Way, Boise, ID 83714
3beds
3baths
3,294sqft
Single Family Residence
Built in 2025
0.29 Acres Lot
$1,296,500 Zestimate®
$395/sqft
$120/mo HOA
What's special
Internal courtyardFoothill viewsVersatile flex spaceVaulted great roomCovered patioWalk-in pantryGenerous laundry room
Call: (208) 330-9206
- 157 days |
- 204 |
- 7 |
Zillow last checked: 8 hours ago
Listing updated: November 26, 2025 at 12:37pm
Listed by:
Adam Conklin 208-412-4544,
Silvercreek Realty Group,
Truely Loescher 208-901-4849,
Silvercreek Realty Group
Source: IMLS,MLS#: 98952129
Travel times
Schedule tour
Select your preferred tour type — either in-person or real-time video tour — then discuss available options with the builder representative you're connected with.
Facts & features
Interior
Bedrooms & bathrooms
- Bedrooms: 3
- Bathrooms: 3
- Main level bathrooms: 2
- Main level bedrooms: 3
Primary bedroom
- Level: Main
Bedroom 2
- Level: Main
Bedroom 3
- Level: Main
Kitchen
- Level: Main
Heating
- Forced Air, Natural Gas
Cooling
- Central Air
Appliances
- Included: Gas Water Heater, Tankless Water Heater, Dishwasher, Disposal, Microwave, Oven/Range Built-In
Features
- Bath-Master, Bed-Master Main Level, Split Bedroom, Great Room, Double Vanity, Walk-In Closet(s), Breakfast Bar, Pantry, Kitchen Island, Number of Baths Main Level: 2
- Flooring: Tile, Carpet
- Has basement: No
- Has fireplace: Yes
- Fireplace features: Gas
Interior area
- Total structure area: 3,294
- Total interior livable area: 3,294 sqft
- Finished area above ground: 3,294
- Finished area below ground: 0
Property
Parking
- Total spaces: 4
- Parking features: RV/Boat, Attached, RV Access/Parking
- Attached garage spaces: 4
Features
- Levels: One
- Patio & porch: Covered Patio/Deck
- Pool features: Community
- Fencing: Full,Vinyl
Lot
- Size: 0.29 Acres
- Features: 10000 SF - .49 AC, Corner Lot, Auto Sprinkler System, Full Sprinkler System
Details
- Parcel number: R1936230940
Construction
Type & style
- Home type: SingleFamily
- Property subtype: Single Family Residence
Materials
- Stone, HardiPlank Type
- Roof: Composition,Architectural Style
Condition
- New Construction
- New construction: Yes
- Year built: 2025
Details
- Builder name: Boise Hunter Homes
Utilities & green energy
- Water: Community Service
- Utilities for property: Sewer Connected
Community & HOA
Community
- Subdivision: Dry Creek Ranch - The Estates
HOA
- Has HOA: Yes
- HOA fee: $1,440 annually
Location
- Region: Boise
Financial & listing details
- Price per square foot: $395/sqft
- Date on market: 6/23/2025
- Listing terms: Cash,Conventional,VA Loan
- Ownership: Fee Simple
- Road surface type: Paved
About the community
PoolVolleyballSoccerTrails+ 2 more
Model Homes Open Daily 11am-6pm (Monday's 1pm-6pm)
The Estates at Dry Creek Ranch represent the community's premium offering, featuring expansive half-acre to 1-acre lots. Located just steps from the community's equestrian facilities and organic farm, this neighborhood is perfect for those seeking space and luxury. Homes in The Estates feature a sleek, modern design with options such as RV garages, shops, boat bays, and open-concept floorplans that are perfect for both everyday living and entertaining.
Dry Creek Ranch is a thoughtfully designed master-planned community set in the scenic Boise Foothills. With a focus on sustainability and true Idaho living, the community offers amenities such as a fully-managed organic farm, equestrian facilities, and miles of trails connecting homes to nature. Coming 2025, the Dry Creek Ranch Community Center will span a beautifully manicured 5-acre site, featuring pickleball, basketball, and volleyball courts, a soccer field, pool, and an 8,840 SqFt. Clubhouse, complete with unprecedented amenities.
Just minutes from Dry Creek Ranch is some of Idaho's best outdoor recreation, including skiing, hiking, biking trails, golf courses, and kayaking on the Boise River. When it's time to unwind or grab a bite, downtown Eagle offers local shops, breweries, and great restaurants. Downtown Boise is only a 20-minute drive away with more opportunities for shopping, entertainment, culture, and fine dining.
Plant your roots in Dry Creek Ranch today!
Source: Boise Hunter Homes

