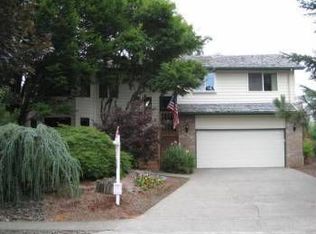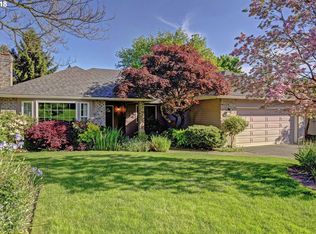Sold
$665,000
14228 SW Yearling Way, Beaverton, OR 97008
3beds
2,003sqft
Residential, Single Family Residence
Built in 1988
10,454.4 Square Feet Lot
$663,400 Zestimate®
$332/sqft
$3,050 Estimated rent
Home value
$663,400
$630,000 - $697,000
$3,050/mo
Zestimate® history
Loading...
Owner options
Explore your selling options
What's special
The private oasis you've been looking for! 3 bedrooms, 2 & 1/2 baths. Updated open kitchen with gorgeous backsplash, quartz counters, island and pantry. Large primary suite has spacious bathroom & walk-in closet. Vaulted living and dining rooms. Brand new carpet & interior paint. Roof is 2015. Incredible backyard with beautiful heated enclosed outdoor living space, raised garden beds, dog run & privacy. On nearly a quarter acre! Great location! Close to Hiteon Elementary, parks, Conestoga Rec Center, shopping and more.
Zillow last checked: 8 hours ago
Listing updated: June 30, 2023 at 12:26pm
Listed by:
Grant Massey 503-913-1494,
RE/MAX Equity Group,
Julie Jarvis 971-803-2224,
RE/MAX Equity Group
Bought with:
Miguel Ochoa, 201222251
Premiere Property Group, LLC
Source: RMLS (OR),MLS#: 23497211
Facts & features
Interior
Bedrooms & bathrooms
- Bedrooms: 3
- Bathrooms: 3
- Full bathrooms: 2
- Partial bathrooms: 1
- Main level bathrooms: 1
Primary bedroom
- Features: Soaking Tub, Suite, Walkin Closet
- Level: Upper
- Area: 168
- Dimensions: 14 x 12
Bedroom 2
- Level: Upper
- Area: 100
- Dimensions: 10 x 10
Bedroom 3
- Level: Upper
- Area: 100
- Dimensions: 10 x 10
Dining room
- Features: Vaulted Ceiling
- Level: Main
- Area: 154
- Dimensions: 14 x 11
Family room
- Features: Fireplace
- Level: Main
- Area: 180
- Dimensions: 15 x 12
Kitchen
- Features: Island, Pantry, Granite
- Level: Main
- Area: 112
- Width: 8
Living room
- Features: Vaulted Ceiling
- Level: Main
- Area: 132
- Dimensions: 12 x 11
Heating
- Forced Air, Fireplace(s)
Cooling
- Central Air
Appliances
- Included: Built In Oven, Dishwasher, Disposal
Features
- Vaulted Ceiling(s), Kitchen Island, Pantry, Granite, Soaking Tub, Suite, Walk-In Closet(s), Cook Island, Quartz
- Flooring: Wall to Wall Carpet
- Windows: Aluminum Frames
- Basement: Crawl Space
- Number of fireplaces: 1
- Fireplace features: Gas
Interior area
- Total structure area: 2,003
- Total interior livable area: 2,003 sqft
Property
Parking
- Total spaces: 2
- Parking features: Driveway, Attached
- Attached garage spaces: 2
- Has uncovered spaces: Yes
Features
- Levels: Two
- Stories: 2
- Patio & porch: Covered Deck
- Exterior features: Raised Beds, Yard
Lot
- Size: 10,454 sqft
- Features: Level, Private, SqFt 10000 to 14999
Details
- Additional structures: ToolShed
- Parcel number: R1213216
Construction
Type & style
- Home type: SingleFamily
- Architectural style: Traditional
- Property subtype: Residential, Single Family Residence
Materials
- Brick, Cedar
- Roof: Composition
Condition
- Approximately
- New construction: No
- Year built: 1988
Utilities & green energy
- Gas: Gas
- Sewer: Public Sewer
- Water: Public
Community & neighborhood
Location
- Region: Beaverton
Other
Other facts
- Listing terms: Cash,Conventional,FHA,VA Loan
Price history
| Date | Event | Price |
|---|---|---|
| 6/30/2023 | Sold | $665,000+4.7%$332/sqft |
Source: | ||
| 5/27/2023 | Pending sale | $635,000$317/sqft |
Source: | ||
| 5/24/2023 | Listed for sale | $635,000$317/sqft |
Source: | ||
| 5/19/2023 | Contingent | $635,000$317/sqft |
Source: | ||
| 5/17/2023 | Listed for sale | $635,000+51.6%$317/sqft |
Source: | ||
Public tax history
| Year | Property taxes | Tax assessment |
|---|---|---|
| 2024 | $8,002 +5.9% | $368,240 +3% |
| 2023 | $7,555 +9.8% | $357,520 +8.3% |
| 2022 | $6,879 | $330,200 |
Find assessor info on the county website
Neighborhood: South Beaverton
Nearby schools
GreatSchools rating
- 8/10Hiteon Elementary SchoolGrades: K-5Distance: 0.2 mi
- 3/10Conestoga Middle SchoolGrades: 6-8Distance: 1.2 mi
- 5/10Southridge High SchoolGrades: 9-12Distance: 0.9 mi
Schools provided by the listing agent
- Elementary: Hiteon
- Middle: Conestoga
- High: Southridge
Source: RMLS (OR). This data may not be complete. We recommend contacting the local school district to confirm school assignments for this home.
Get a cash offer in 3 minutes
Find out how much your home could sell for in as little as 3 minutes with a no-obligation cash offer.
Estimated market value
$663,400
Get a cash offer in 3 minutes
Find out how much your home could sell for in as little as 3 minutes with a no-obligation cash offer.
Estimated market value
$663,400

