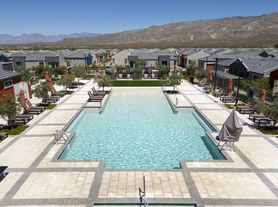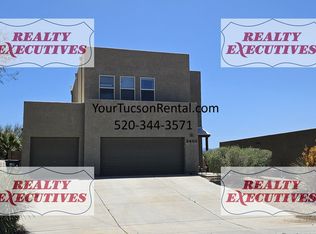Welcome to Rancho del Lago! Come see this charming residence with 3 beds, 2 baths, and a flex room that would make a great office, home gym or kids playroom.
Enjoy the expansive open floor plan, with soaring 9' ceilings and exquisite wood-look tile flooring throughout. The gourmet kitchen features marble tile backsplash, granite countertops, and a stainless steel farmhouse sink. The kitchen's island breakfast bar is great for entertaining and extra seating.
Bedrooms are a nice size with carpeting and ceiling fans. Separate room for a washer and dryer with hook ups. Master bedroom has dual vanity sinks and walk in closet.
A custom wrought iron security door offers peace of mind, while the paver driveway exudes luxury from the moment you arrive.
Step outside to your backyard complete with an extended covered patio and a delightful paver sitting area. Nestled within the acclaimed Vail School District. This home is a must see! Dogs OK with owner approval (2 max), NO CATS!
Qualifications Required:
1. No Evictions
2. Credit Score 600 or above
3. Applicant must make 3X the rent
4. If student, student must provide a guarantor
5. Account setup fee $400.00
6. 2 years of residential history (does not apply to students)
7. Valid form of identification
8. Pet Fee $500.00 per each pet, NON-REFUNDABLE - IF ALLOWED!
9. Residents 18 or older must submit an application
10. Application fees $65, no refunds, NO EXCEPTIONS!
11. Monthly Admin Fee $25.00
House for rent
$2,000/mo
14229 E Spokeshave Dr, Vail, AZ 85641
3beds
1,708sqft
Price may not include required fees and charges.
Single family residence
Available now
Dogs OK
What's special
Expansive open floor planPaver driveway exudes luxuryMarble tile backsplashDelightful paver sitting areaGranite countertopsGourmet kitchenStainless steel farmhouse sink
- 5 hours |
- -- |
- -- |
Travel times
Looking to buy when your lease ends?
Consider a first-time homebuyer savings account designed to grow your down payment with up to a 6% match & a competitive APY.
Facts & features
Interior
Bedrooms & bathrooms
- Bedrooms: 3
- Bathrooms: 2
- Full bathrooms: 2
Appliances
- Included: Dishwasher, Disposal, Microwave, Refrigerator, WD Hookup
Features
- WD Hookup, Walk In Closet
Interior area
- Total interior livable area: 1,708 sqft
Video & virtual tour
Property
Parking
- Details: Contact manager
Features
- Exterior features: Gas Range/Stove, No Utilities included in rent, Walk In Closet
Details
- Parcel number: 305750950
Construction
Type & style
- Home type: SingleFamily
- Property subtype: Single Family Residence
Community & HOA
Location
- Region: Vail
Financial & listing details
- Lease term: Contact For Details
Price history
| Date | Event | Price |
|---|---|---|
| 11/24/2025 | Listed for rent | $2,000$1/sqft |
Source: Zillow Rentals | ||
| 4/1/2025 | Listing removed | $2,000$1/sqft |
Source: Zillow Rentals | ||
| 3/25/2025 | Price change | $2,000-9.1%$1/sqft |
Source: Zillow Rentals | ||
| 2/11/2025 | Listed for rent | $2,200$1/sqft |
Source: Zillow Rentals | ||
| 1/25/2025 | Listing removed | $375,000$220/sqft |
Source: | ||

