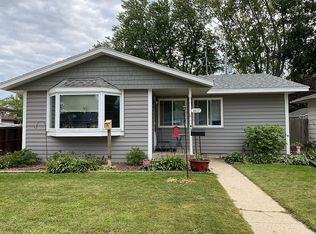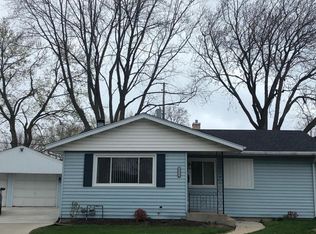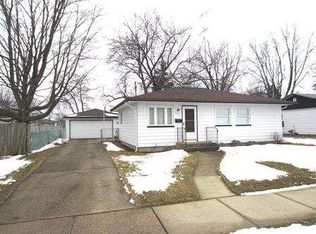Closed
$210,000
1423 84th STREET, Kenosha, WI 53143
3beds
1,220sqft
Single Family Residence
Built in 1956
6,098.4 Square Feet Lot
$245,900 Zestimate®
$172/sqft
$2,023 Estimated rent
Home value
$245,900
$231,000 - $261,000
$2,023/mo
Zestimate® history
Loading...
Owner options
Explore your selling options
What's special
Great neighborhood near Red Arrow Park on Kenosha's Southside. Solid ranch home offers an opportunity to make this one your own. Fully weatherized and insulated walls for heating and cooling efficiency. This Ranch home features Living room with opening to kitchen, standard ranch layout with fully fenced back yard, garden shed and tent shed included. Partially finished basement offers room for entertaining, plus another room in basement that could be used in a number of ways. Use your imagination.
Zillow last checked: 8 hours ago
Listing updated: April 09, 2024 at 03:34am
Listed by:
Carol Hawes 262-930-1106,
SynerG Realty LLC
Bought with:
Judith Garcia
Source: WIREX MLS,MLS#: 1865282 Originating MLS: Metro MLS
Originating MLS: Metro MLS
Facts & features
Interior
Bedrooms & bathrooms
- Bedrooms: 3
- Bathrooms: 1
- Full bathrooms: 1
- Main level bedrooms: 3
Primary bedroom
- Level: Main
- Area: 132
- Dimensions: 12 x 11
Bedroom 2
- Level: Main
- Area: 100
- Dimensions: 10 x 10
Bedroom 3
- Level: Main
- Area: 72
- Dimensions: 9 x 8
Bathroom
- Features: Shower Over Tub
Kitchen
- Level: Main
- Area: 140
- Dimensions: 14 x 10
Living room
- Level: Main
- Area: 192
- Dimensions: 16 x 12
Office
- Level: Lower
- Area: 120
- Dimensions: 12 x 10
Heating
- Natural Gas, Forced Air
Cooling
- Central Air
Features
- Basement: Full,Partially Finished,Concrete
Interior area
- Total structure area: 1,220
- Total interior livable area: 1,220 sqft
- Finished area above ground: 910
- Finished area below ground: 310
Property
Parking
- Total spaces: 1
- Parking features: Garage Door Opener, Attached, 1 Car
- Attached garage spaces: 1
Features
- Levels: One
- Stories: 1
- Fencing: Fenced Yard
Lot
- Size: 6,098 sqft
- Features: Sidewalks
Details
- Additional structures: Garden Shed
- Parcel number: 0612307377004
- Zoning: Residential
Construction
Type & style
- Home type: SingleFamily
- Architectural style: Ranch
- Property subtype: Single Family Residence
Materials
- Aluminum/Steel, Aluminum Siding, Wood Siding
Condition
- 21+ Years
- New construction: No
- Year built: 1956
Utilities & green energy
- Sewer: Public Sewer
- Water: Public
Community & neighborhood
Location
- Region: Kenosha
- Municipality: Kenosha
Price history
| Date | Event | Price |
|---|---|---|
| 4/3/2024 | Sold | $210,000+5%$172/sqft |
Source: | ||
| 2/24/2024 | Contingent | $200,000$164/sqft |
Source: | ||
| 2/22/2024 | Listed for sale | $200,000+56.3%$164/sqft |
Source: | ||
| 11/5/2019 | Sold | $128,000+27.7%$105/sqft |
Source: Public Record | ||
| 10/4/2019 | Sold | $100,205$82/sqft |
Source: Public Record | ||
Public tax history
| Year | Property taxes | Tax assessment |
|---|---|---|
| 2024 | $2,511 -9% | $111,000 |
| 2023 | $2,759 | $111,000 |
| 2022 | -- | $111,000 |
Find assessor info on the county website
Neighborhood: Red Arrow
Nearby schools
GreatSchools rating
- 3/10Southport Elementary SchoolGrades: PK-5Distance: 0.9 mi
- 4/10Lance Middle SchoolGrades: 6-8Distance: 1.8 mi
- 5/10Tremper High SchoolGrades: 9-12Distance: 0.8 mi
Schools provided by the listing agent
- District: Kenosha
Source: WIREX MLS. This data may not be complete. We recommend contacting the local school district to confirm school assignments for this home.

Get pre-qualified for a loan
At Zillow Home Loans, we can pre-qualify you in as little as 5 minutes with no impact to your credit score.An equal housing lender. NMLS #10287.
Sell for more on Zillow
Get a free Zillow Showcase℠ listing and you could sell for .
$245,900
2% more+ $4,918
With Zillow Showcase(estimated)
$250,818

