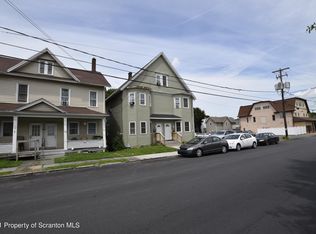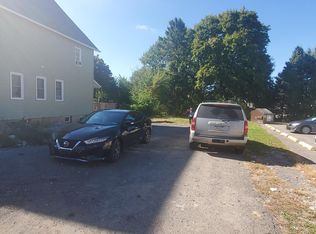Fabulous, HUGE half double (separate deeds, both properties for sale, will combine) WAS GUTTED TO STUDS. ALL NEW!
This property is off market, which means it's not currently listed for sale or rent on Zillow. This may be different from what's available on other websites or public sources.


