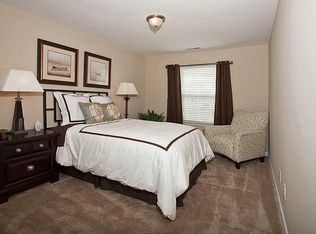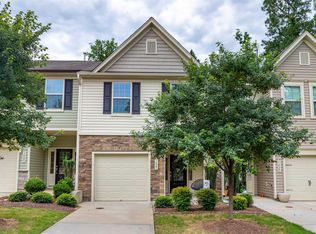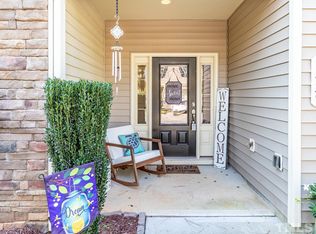Sold for $312,500 on 03/31/25
$312,500
1423 Chatuga Way, Wake Forest, NC 27587
3beds
1,675sqft
Townhouse, Residential
Built in 2016
2,178 Square Feet Lot
$310,700 Zestimate®
$187/sqft
$1,833 Estimated rent
Home value
$310,700
$249,000 - $385,000
$1,833/mo
Zestimate® history
Loading...
Owner options
Explore your selling options
What's special
Beautiful end unit townhome in the sought after Richland Hills Community! End unit with a one car garage and features an expanded concrete patio perfect for outdoor entertaining and premium 80 ft vinyl fence with backyard privacy. This home features 3 bedrooms, 21/2 baths. Granite countertops, recessed lighting throughout. All stainless steel appliances. Refrigerator, washer and dryer conveys. Open floor plan efficient for traffic flow. Updated backsplash, kitchen cabinets, new toilets. Stove upgraded from electric to gas in 2017. Reverse osmosis full home water filtration system installed in 2017. The community also has a pool, which is included in the HOA. Home has been meticulously maintained! Convenient to US-1, shopping, and restaurants.
Zillow last checked: 8 hours ago
Listing updated: October 28, 2025 at 12:43am
Listed by:
Tiffany Williamson 919-218-3057,
Navigate Realty,
Adrienne Louise Emery Ramirez 415-678-7975,
Navigate Realty
Bought with:
Jay Langlois, 328998
Navigate Realty
Source: Doorify MLS,MLS#: 10071111
Facts & features
Interior
Bedrooms & bathrooms
- Bedrooms: 3
- Bathrooms: 3
- Full bathrooms: 2
- 1/2 bathrooms: 1
Heating
- Central, Electric, Forced Air, Natural Gas
Cooling
- Heat Pump
Appliances
- Included: Dishwasher, Disposal, Dryer, Exhaust Fan, Free-Standing Gas Oven, Free-Standing Range, Gas Oven, Gas Range, Ice Maker, Microwave, Plumbed For Ice Maker, Stainless Steel Appliance(s), Washer/Dryer, Water Purifier, Water Purifier Owned
- Laundry: Electric Dryer Hookup, In Hall, Laundry Closet, Upper Level
Features
- Bathtub/Shower Combination, Ceiling Fan(s), Double Vanity, Entrance Foyer, Granite Counters, High Speed Internet, Kitchen/Dining Room Combination, Open Floorplan, Pantry, Smooth Ceilings, Walk-In Closet(s)
- Flooring: Carpet, Simulated Wood
- Windows: Blinds
- Common walls with other units/homes: 1 Common Wall, End Unit
Interior area
- Total structure area: 1,675
- Total interior livable area: 1,675 sqft
- Finished area above ground: 1,675
- Finished area below ground: 0
Property
Parking
- Total spaces: 3
- Parking features: Attached, Concrete, Driveway, Garage, Garage Faces Front, On Street
- Attached garage spaces: 1
- Uncovered spaces: 2
Features
- Levels: Two
- Stories: 2
- Patio & porch: Patio
- Exterior features: Fenced Yard, Private Yard, Rain Gutters
- Fencing: Back Yard, Vinyl
- Has view: Yes
Lot
- Size: 2,178 sqft
- Features: Back Yard, Corner Lot, Few Trees, Landscaped, Level
Details
- Parcel number: 042636
- Special conditions: Standard
Construction
Type & style
- Home type: Townhouse
- Architectural style: Traditional
- Property subtype: Townhouse, Residential
- Attached to another structure: Yes
Materials
- Vinyl Siding
- Foundation: Slab
- Roof: Shingle
Condition
- New construction: No
- Year built: 2016
Utilities & green energy
- Sewer: Public Sewer
- Water: Public
- Utilities for property: Cable Available, Electricity Available, Electricity Connected, Natural Gas Available, Natural Gas Connected, Sewer Connected, Water Available, Water Connected, Underground Utilities
Community & neighborhood
Community
- Community features: Street Lights
Location
- Region: Wake Forest
- Subdivision: Richland Hills
HOA & financial
HOA
- Has HOA: Yes
- HOA fee: $129 monthly
- Amenities included: Maintenance Grounds, Parking, Pool
- Services included: Maintenance Grounds
Other
Other facts
- Road surface type: Asphalt, Paved
Price history
| Date | Event | Price |
|---|---|---|
| 3/31/2025 | Sold | $312,500-6%$187/sqft |
Source: | ||
| 3/12/2025 | Pending sale | $332,400$198/sqft |
Source: | ||
| 3/7/2025 | Price change | $332,400-0.7%$198/sqft |
Source: | ||
| 1/16/2025 | Listed for sale | $334,900+83.1%$200/sqft |
Source: | ||
| 4/24/2017 | Sold | $182,900+10.8%$109/sqft |
Source: | ||
Public tax history
| Year | Property taxes | Tax assessment |
|---|---|---|
| 2024 | $3,195 +37.3% | $328,810 +91.3% |
| 2023 | $2,327 +1.2% | $171,860 |
| 2022 | $2,300 -0.7% | -- |
Find assessor info on the county website
Neighborhood: 27587
Nearby schools
GreatSchools rating
- 8/10Youngsville ElementaryGrades: PK-5Distance: 1.7 mi
- 4/10Cedar Creek MiddleGrades: 6-8Distance: 3.9 mi
- 6/10Franklinton HighGrades: 9-12Distance: 5.7 mi
Schools provided by the listing agent
- Elementary: Franklin - Youngsville
- Middle: Franklin - Cedar Creek
- High: Franklin - Franklinton
Source: Doorify MLS. This data may not be complete. We recommend contacting the local school district to confirm school assignments for this home.
Get a cash offer in 3 minutes
Find out how much your home could sell for in as little as 3 minutes with a no-obligation cash offer.
Estimated market value
$310,700
Get a cash offer in 3 minutes
Find out how much your home could sell for in as little as 3 minutes with a no-obligation cash offer.
Estimated market value
$310,700


