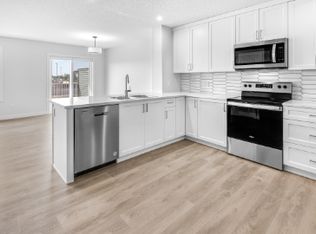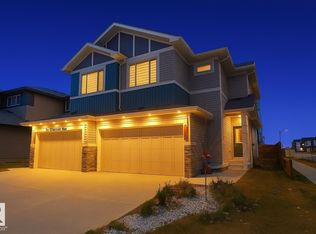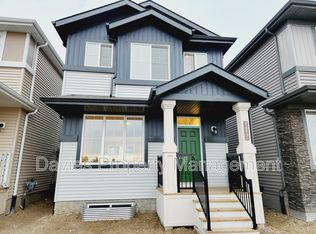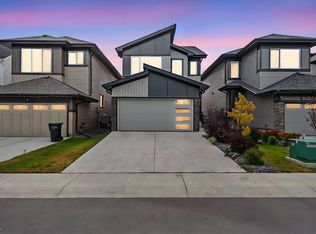Upper floors 3 Bedroom 2.5 Bath with LOFT area in CAVANAGH Upper-Level 3-Bedroom Duplex for Rent in Cavanagh Double Garage | Private Entry 1423 Cherniak Way SW, Edmonton, AB 3 Bedrooms | 2.5 Bathrooms | Double Attached Garage Upper Level Only Basement is a separate legal suite (rented separately) Property Overview: Live in one of Edmonton's most sought-after communities Cavanagh! This spacious and bright upper-level duplex offers 1,674 sq. ft. of living space with modern features, a private entrance, and a double attached garage. Just minutes from Anthony Henday Drive, Gateway Blvd, South Edmonton Common, and the Edmonton International Airport, this home offers an unbeatable location paired with green space, walking trails, and nearby schools. Home Features: - Upper-level unit only (basement legal suite rented separately) - Private entrance, furnace, laundry, and appliances - 9' ceilings and large windows for plenty of natural light - Spacious open-concept floor plan - 3 bedrooms on the upper floor, including a master with ensuite - 2.5 bathrooms total - Second-floor laundry - Double attached front garage - High-efficiency furnace and triple pane windows Location Highlights: - Quick access to Anthony Henday, Calgary Trail, Gateway Blvd - Near South Edmonton Common, Premium Outlet Mall, and YEG Airport - Blackmud Creek Ravine nearby with walking trails and parks - Close to schools, shopping, and transit Rental Information: - Monthly Rent: Insert Rent Amount\] - Security Deposit: One month's rent (due upon signing lease) - Lease Term: 12 months or longer preferred - Utilities: - Upper tenant pays 70% of total house utilities - (Basement tenant pays 30%) - Smoking: Not allowed - Pets: Prefer no pets, but negotiable for responsible long-term tenant Application Requirements: - Reference checks from previous landlords and employer - Employment letter (or equivalent proof of income) required - Strong preference for stable, long-term tenants Book a Viewing: .
This property is off market, which means it's not currently listed for sale or rent on Zillow. This may be different from what's available on other websites or public sources.



