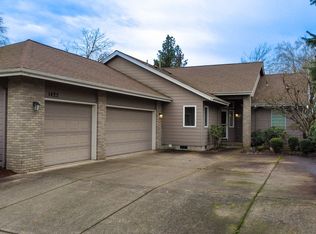Lovingly cared for home in great neighborhood and convenient location. Comfortable single level living with large yard and easy care landscaping. Home has newer gas furnace, A/C & Gas Hot Water Heater. New fence & gates around the yard & perimeter of neighborhood. Master with ensuite, walk in shower, indoor laundry room, covered deck, and 2 car garage. All Kitchen appliances & washer/dryer included in sale. New roof in 2018. New hardiplank siding and luxury vinyl flooring. Newly painted interior and exterior.
This property is off market, which means it's not currently listed for sale or rent on Zillow. This may be different from what's available on other websites or public sources.
