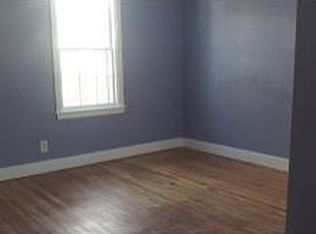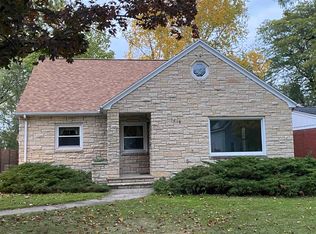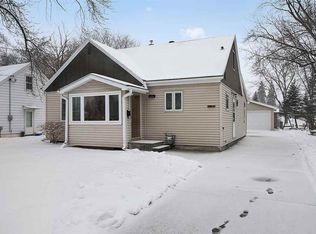Sold
$255,000
1423 Grignon St, Green Bay, WI 54301
3beds
2,372sqft
Single Family Residence
Built in 1957
0.29 Acres Lot
$271,800 Zestimate®
$108/sqft
$2,524 Estimated rent
Home value
$271,800
$228,000 - $323,000
$2,524/mo
Zestimate® history
Loading...
Owner options
Explore your selling options
What's special
Homes like this don’t come around often! Mid-century modern properties with such character, potential, and space are in high demand.. With original wood paneling, tons of built-in shelving, and unique retro details - this home creates a truly inviting atmosphere. With over 2,300 square feet of living space, this home is perfect for those who want room to spread out, and with the benefit of everything being on one level! You'll love how this home seamlessly ties nature and modern living together with expansive sunlit windows, a wood burning fireplace, and covered patio that leads into a massive fenced in back yard! This time capsule has fun (and functional) details to find around every corner, so schedule your showing today! Roof 2018, Furnace 2013, Water Heater 2014, Oven/Dishwasher 2021
Zillow last checked: 8 hours ago
Listing updated: December 21, 2024 at 02:02am
Listed by:
Renee Brodin 920-255-1259,
Coldwell Banker Real Estate Group
Bought with:
Geri Collette
Shorewest, Realtors
Source: RANW,MLS#: 50300619
Facts & features
Interior
Bedrooms & bathrooms
- Bedrooms: 3
- Bathrooms: 3
- Full bathrooms: 2
- 1/2 bathrooms: 1
Bedroom 1
- Level: Main
- Dimensions: 17x12
Bedroom 2
- Level: Main
- Dimensions: 12x12
Bedroom 3
- Level: Main
- Dimensions: 12x12
Other
- Level: Main
- Dimensions: 18x15
Dining room
- Level: Main
- Dimensions: 11x8
Kitchen
- Level: Main
- Dimensions: 13x10
Living room
- Level: Main
- Dimensions: 26x14
Other
- Description: Laundry
- Level: Main
- Dimensions: 16x8
Heating
- Forced Air
Cooling
- Forced Air, Central Air
Appliances
- Included: Dishwasher, Dryer, Range, Refrigerator, Washer, Water Softener Owned
Features
- At Least 1 Bathtub, Cable Available, High Speed Internet, Walk-in Shower, Formal Dining
- Flooring: Wood/Simulated Wood Fl
- Basement: Full,Sump Pump
- Number of fireplaces: 1
- Fireplace features: Wood Burning, One
Interior area
- Total interior livable area: 2,372 sqft
- Finished area above ground: 2,372
- Finished area below ground: 0
Property
Parking
- Total spaces: 2
- Parking features: Attached, Garage Door Opener
- Attached garage spaces: 2
Accessibility
- Accessibility features: 1st Floor Bedroom, 1st Floor Full Bath, Laundry 1st Floor, Open Floor Plan, Stall Shower
Features
- Patio & porch: Patio
- Fencing: Fenced
Lot
- Size: 0.29 Acres
- Features: Sidewalk
Details
- Parcel number: 17652
- Zoning: Residential
- Special conditions: Arms Length
Construction
Type & style
- Home type: SingleFamily
- Architectural style: Ranch
- Property subtype: Single Family Residence
Materials
- Brick
- Foundation: Poured Concrete
Condition
- New construction: No
- Year built: 1957
Utilities & green energy
- Sewer: Public Sewer
- Water: Public
Community & neighborhood
Location
- Region: Green Bay
Price history
| Date | Event | Price |
|---|---|---|
| 12/13/2024 | Sold | $255,000+4.1%$108/sqft |
Source: RANW #50300619 | ||
| 11/10/2024 | Pending sale | $244,900$103/sqft |
Source: | ||
| 11/10/2024 | Contingent | $244,900$103/sqft |
Source: | ||
| 11/6/2024 | Listed for sale | $244,900+25.6%$103/sqft |
Source: | ||
| 2/17/2022 | Sold | $195,000+2.7%$82/sqft |
Source: RANW #50251775 | ||
Public tax history
| Year | Property taxes | Tax assessment |
|---|---|---|
| 2024 | $4,234 +3.6% | $194,200 |
| 2023 | $4,086 +5.1% | $194,200 |
| 2022 | $3,889 +1.9% | $194,200 +35.5% |
Find assessor info on the county website
Neighborhood: Astor East River
Nearby schools
GreatSchools rating
- 5/10Aldo Leopold Community School K-8Grades: PK-8Distance: 0.9 mi
- 6/10East High SchoolGrades: 9-12Distance: 1.1 mi
- 1/10Washington Middle SchoolGrades: 6-8Distance: 0.8 mi

Get pre-qualified for a loan
At Zillow Home Loans, we can pre-qualify you in as little as 5 minutes with no impact to your credit score.An equal housing lender. NMLS #10287.


